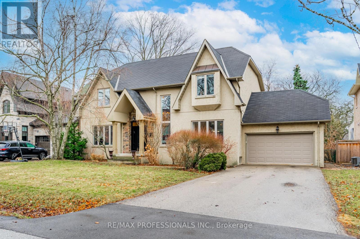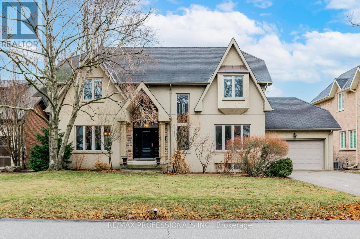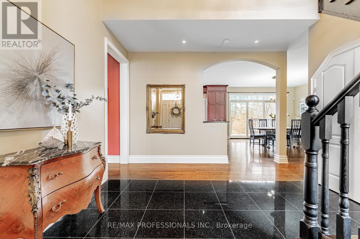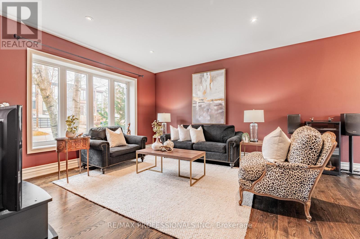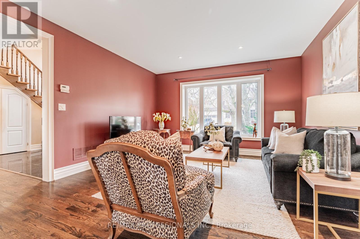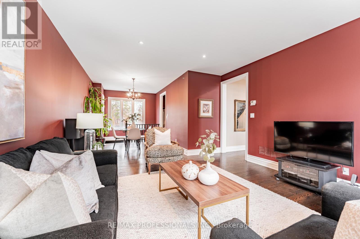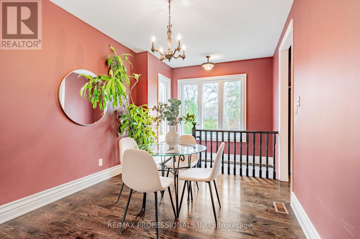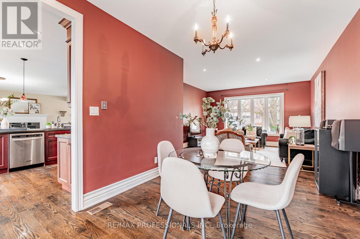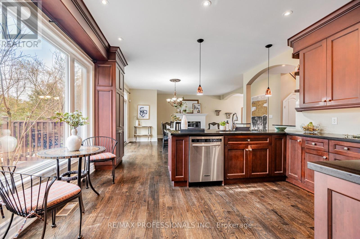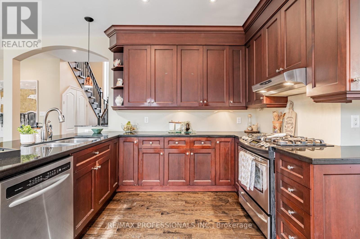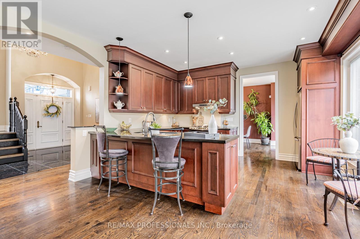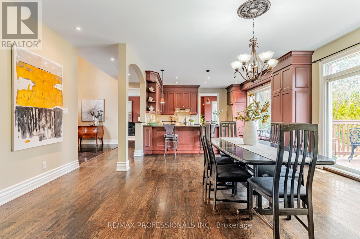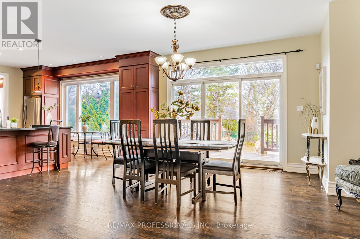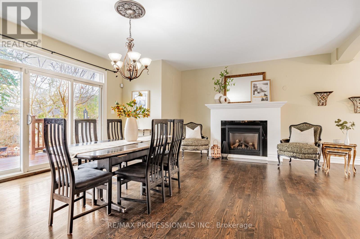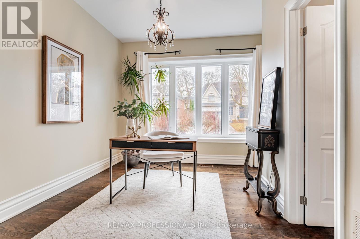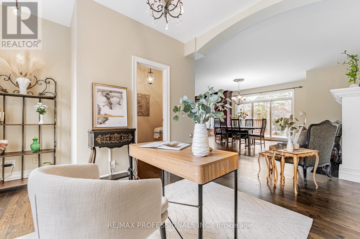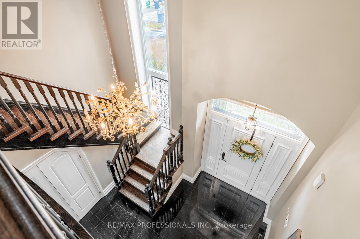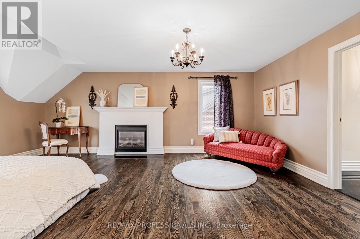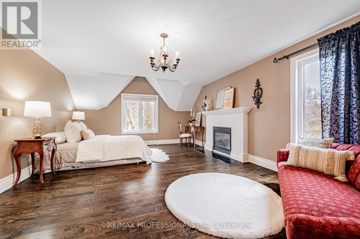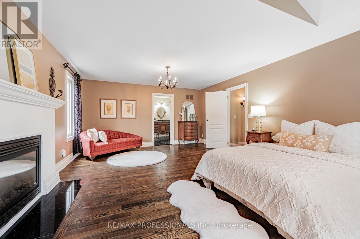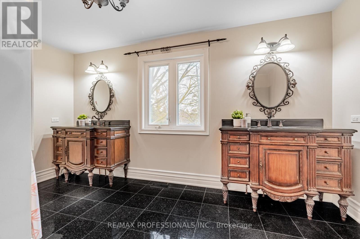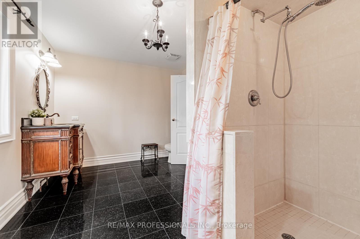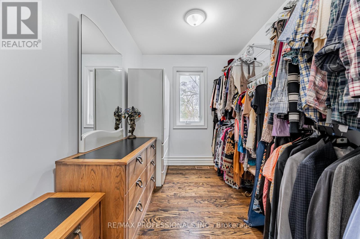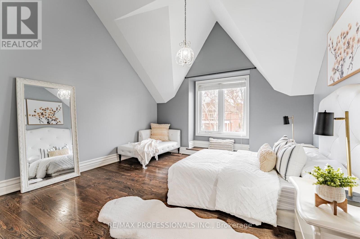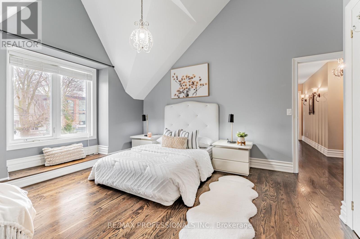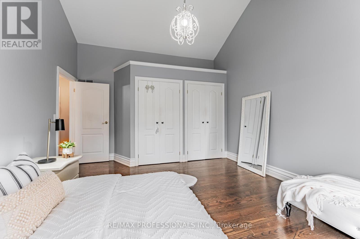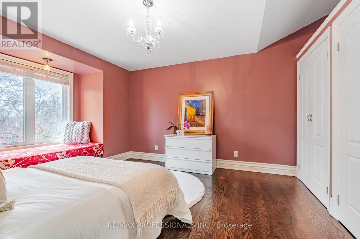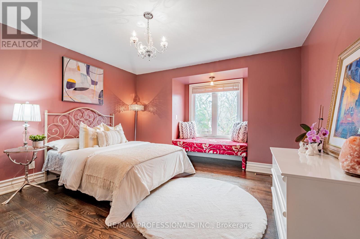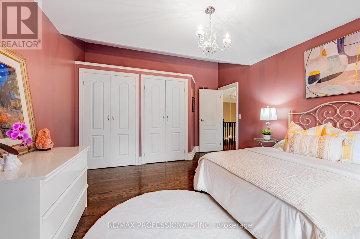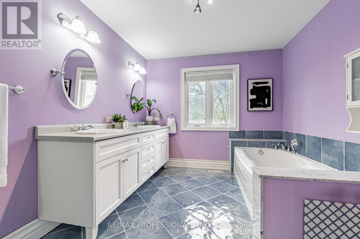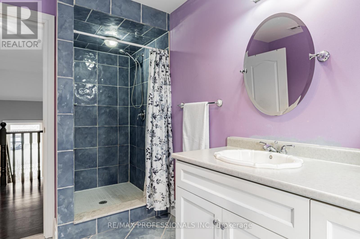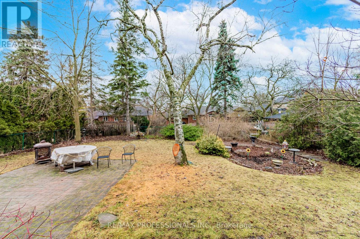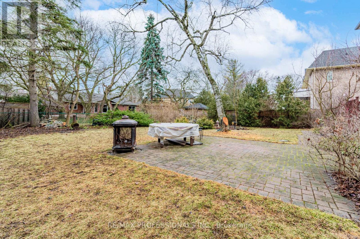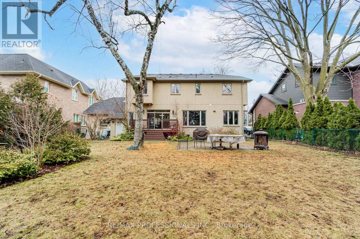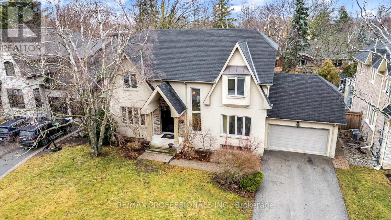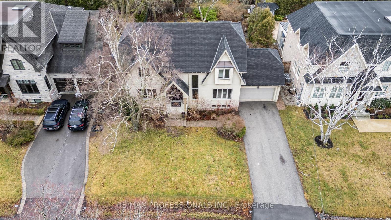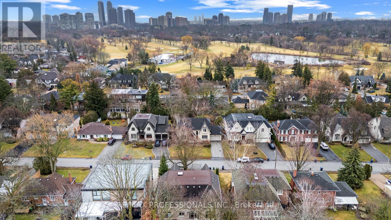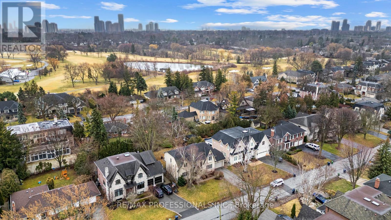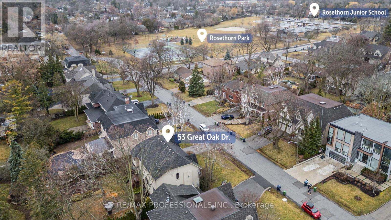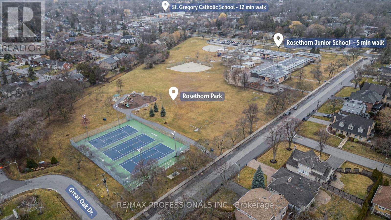53 Great Oak Dr Toronto, Ontario M9A 1N3
$2,680,000
Custom Built Home Located In The Sought After Princess-Rosethorn Neighbourhood. This Large Family Home Is Situated On A Quiet Desirable Street, Situated On A Premium 70' X 129' Lot. This Property Features; Hardwood Floors Throughout, Main Floor With Soaring 9' Ceilings, A Large Eat In Kitchen With Large Windows & Walkout Overlooking The Backyard. Large Living And Dining Area, And A Main Floor Den - Great For A Home Office. The Second Floor Features A Grand Primary Room With A Large Walk-In Closet, Gas Fireplace, And A 4 Piece Ensuite Bath. Generously Sized 2nd & 3rd Bedrooms, Both With Double Closets And Large Windows. Conveniently Located Steps To Top Schools; A 5 Minute Walk To Rosethorn Junior School, & A 12 Minute Walk To St. Gregory Catholic School. Walking Distance To Rosethorn Park & Tennis Court, Steps To Ttc Bus Stop, 8 Minute Drive To Islington Subway Station, 12 Minute Drive To Pearson Airport, Islington Golf Course, Minutes To Highways, Shopping & More!**** EXTRAS **** Stainless Steel; Fridge, Stove, Gas Range, All Electric Light Fixtures, All Window Coverings. Washer. Great School Catchment Area Including: Rosethorn Junior, Humber Valley JMS, Etobicoke CI, & St. Gregory C.S. (id:46317)
Property Details
| MLS® Number | W8121732 |
| Property Type | Single Family |
| Community Name | Princess-Rosethorn |
| Amenities Near By | Park, Place Of Worship, Public Transit, Schools |
| Parking Space Total | 6 |
Building
| Bathroom Total | 4 |
| Bedrooms Above Ground | 3 |
| Bedrooms Below Ground | 1 |
| Bedrooms Total | 4 |
| Basement Development | Partially Finished |
| Basement Features | Walk-up |
| Basement Type | N/a (partially Finished) |
| Construction Style Attachment | Detached |
| Cooling Type | Central Air Conditioning |
| Exterior Finish | Stone, Stucco |
| Fireplace Present | Yes |
| Heating Fuel | Natural Gas |
| Heating Type | Forced Air |
| Stories Total | 2 |
| Type | House |
Parking
| Attached Garage |
Land
| Acreage | No |
| Land Amenities | Park, Place Of Worship, Public Transit, Schools |
| Size Irregular | 70.09 X 129.43 Ft |
| Size Total Text | 70.09 X 129.43 Ft |
Rooms
| Level | Type | Length | Width | Dimensions |
|---|---|---|---|---|
| Second Level | Primary Bedroom | 4.67 m | 6.3 m | 4.67 m x 6.3 m |
| Second Level | Bedroom 2 | 3.99 m | 4.39 m | 3.99 m x 4.39 m |
| Second Level | Bedroom 3 | 3.99 m | 4.67 m | 3.99 m x 4.67 m |
| Basement | Recreational, Games Room | 9.1 m | 4.35 m | 9.1 m x 4.35 m |
| Basement | Living Room | 9.3 m | 4.3 m | 9.3 m x 4.3 m |
| Basement | Bedroom | 3.2 m | 3 m | 3.2 m x 3 m |
| Main Level | Living Room | 4.27 m | 4.57 m | 4.27 m x 4.57 m |
| Main Level | Dining Room | 4.88 m | 4.27 m | 4.88 m x 4.27 m |
| Main Level | Kitchen | 4.93 m | 4.27 m | 4.93 m x 4.27 m |
| Main Level | Den | 3.73 m | 3.58 m | 3.73 m x 3.58 m |
| Main Level | Family Room | 3.05 m | 3.28 m | 3.05 m x 3.28 m |
| Main Level | Foyer | 3.58 m | 4.57 m | 3.58 m x 4.57 m |
https://www.realtor.ca/real-estate/26593409/53-great-oak-dr-toronto-princess-rosethorn

Broker
(416) 882-8322
www.acriteam.com
https://www.facebook.com/acriteam
https://twitter.com/acriteam
https://ca.linkedin.com/in/paulacri

4242 Dundas St W Unit 9
Toronto, Ontario M8X 1Y6
(416) 236-1241
(416) 231-0563

Salesperson
(647) 282-7962
https://www.acriteam.com
https://www.facebook.com/acriteam
https://twitter.com/acriteam

4242 Dundas St W Unit 9
Toronto, Ontario M8X 1Y6
(416) 236-1241
(416) 231-0563
Interested?
Contact us for more information

