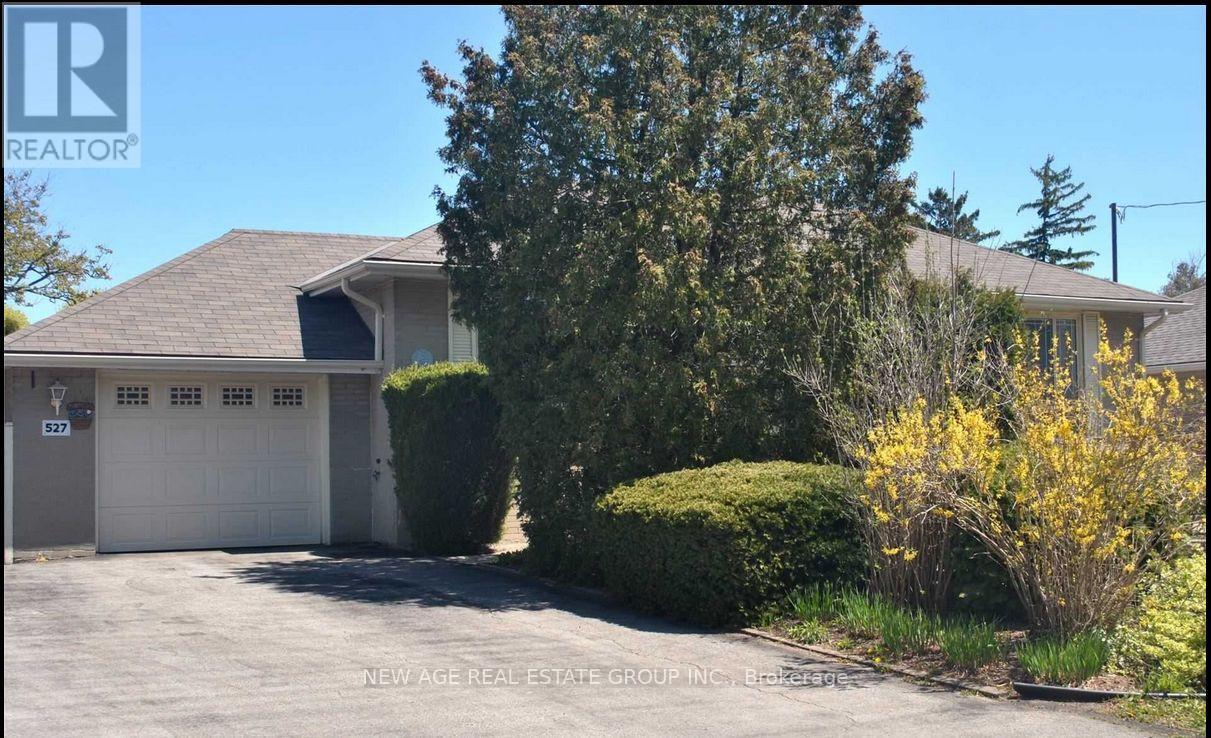527 Weir Ave Oakville, Ontario L6L 4X3
$1,499,000
Ready to start building! This 70X108 lot in South Oakville is primed for construction. The building permit is nearly finalized, and all necessary plans and approvals will be ready in just a few weeks. The approved design features a detached house with a two car garage, elevator, and a basement boasting a theatre, kitchen, guest room, rec room, fitness room and sauna. |The layout is efficient and open concept, with four spacious bedrooms and large above grade windows flooding the space with natural lights. Offering 3540 Sq. ft. of above grade living space (excluding the basement)**** EXTRAS **** This property is situated in a highly desirable neighbourhood, with numerous new houses recently constructed on the street and nearby. (id:46317)
Property Details
| MLS® Number | W8166142 |
| Property Type | Single Family |
| Community Name | Bronte East |
| Amenities Near By | Park, Place Of Worship, Public Transit, Schools |
| Community Features | Community Centre |
| Parking Space Total | 5 |
Building
| Bathroom Total | 2 |
| Bedrooms Above Ground | 3 |
| Bedrooms Total | 3 |
| Architectural Style | Bungalow |
| Basement Development | Finished |
| Basement Type | Full (finished) |
| Construction Style Attachment | Detached |
| Exterior Finish | Brick |
| Fireplace Present | Yes |
| Heating Fuel | Oil |
| Heating Type | Forced Air |
| Stories Total | 1 |
| Type | House |
Parking
| Attached Garage |
Land
| Acreage | No |
| Land Amenities | Park, Place Of Worship, Public Transit, Schools |
| Size Irregular | 70.41 X 108 Ft |
| Size Total Text | 70.41 X 108 Ft |
Rooms
| Level | Type | Length | Width | Dimensions |
|---|---|---|---|---|
| Basement | Bedroom | Measurements not available | ||
| Basement | Bedroom 2 | Measurements not available | ||
| Basement | Living Room | Measurements not available | ||
| Main Level | Living Room | 4.17 m | 4.02 m | 4.17 m x 4.02 m |
| Main Level | Dining Room | 2.61 m | 2.32 m | 2.61 m x 2.32 m |
| Main Level | Kitchen | 3.54 m | 2.77 m | 3.54 m x 2.77 m |
| Main Level | Primary Bedroom | 3.79 m | 2.39 m | 3.79 m x 2.39 m |
| Main Level | Bedroom 2 | 3.79 m | 2.39 m | 3.79 m x 2.39 m |
| Main Level | Bedroom 3 | 2.7 m | 2.76 m | 2.7 m x 2.76 m |
Utilities
| Sewer | Installed |
| Natural Gas | Installed |
| Electricity | Installed |
| Cable | Available |
https://www.realtor.ca/real-estate/26657966/527-weir-ave-oakville-bronte-east
Salesperson
(905) 567-1411
15 Brownridge Rd #5
Halton Hills, Ontario L7G 0C6
(905) 567-1411
(905) 567-4410
Interested?
Contact us for more information



























