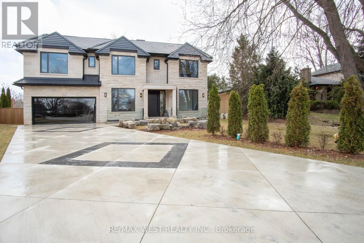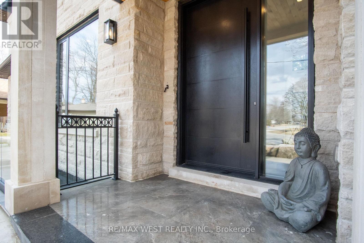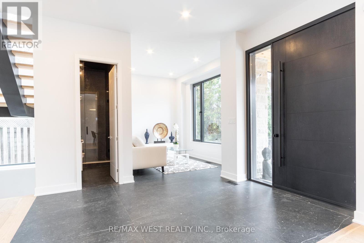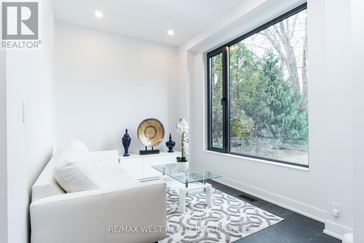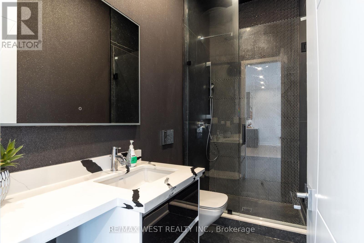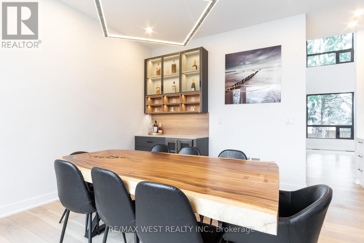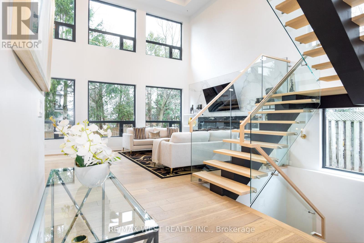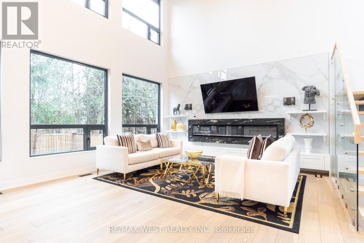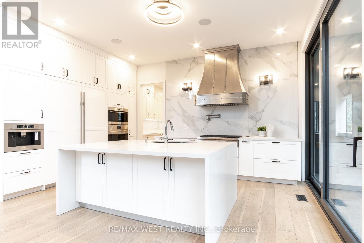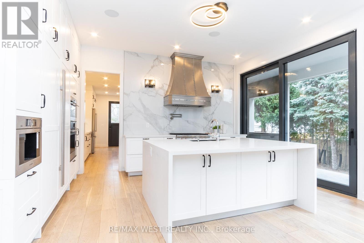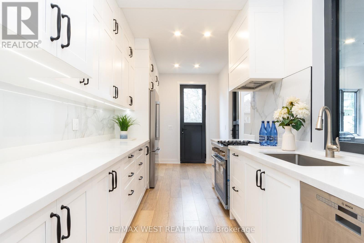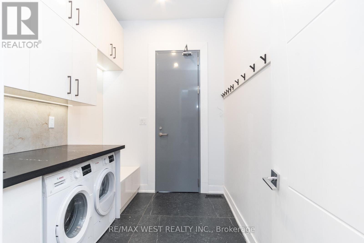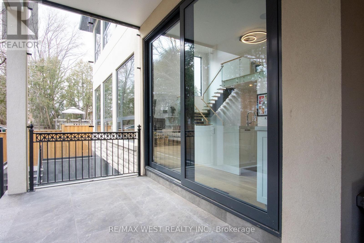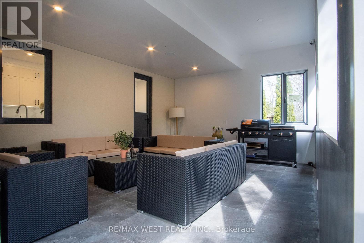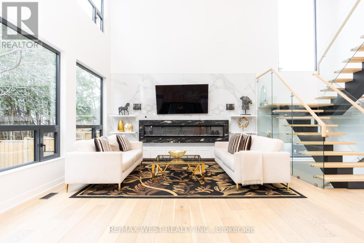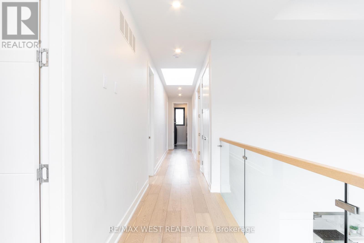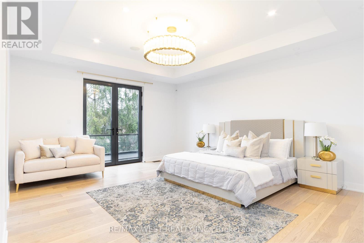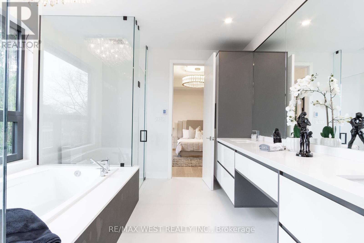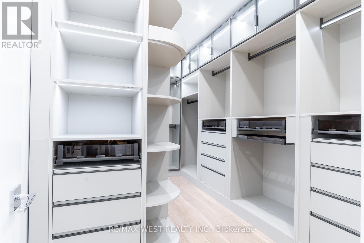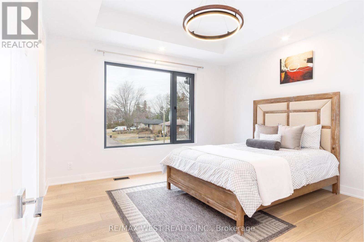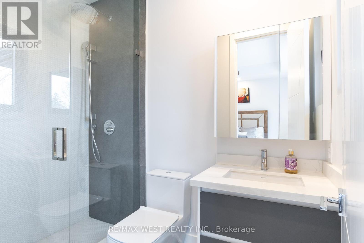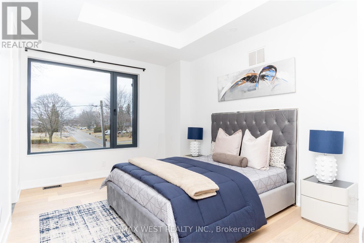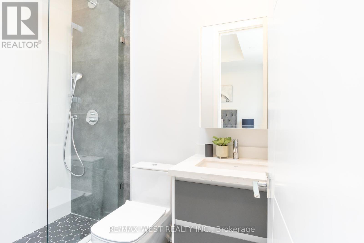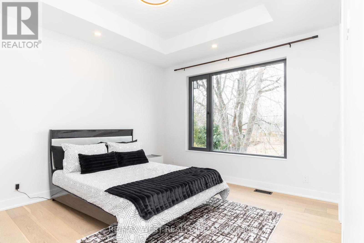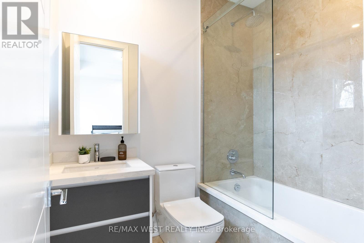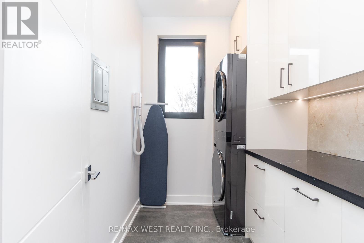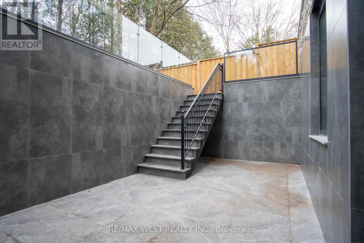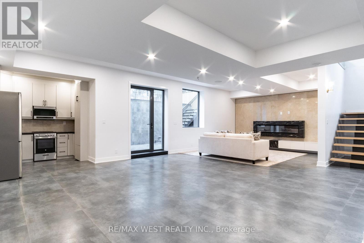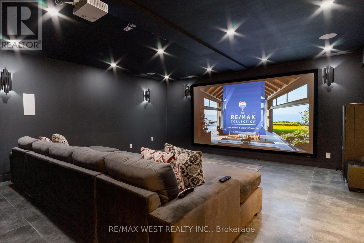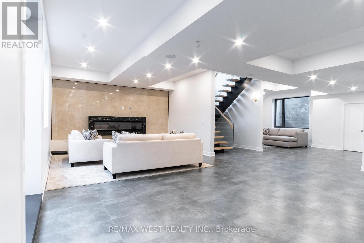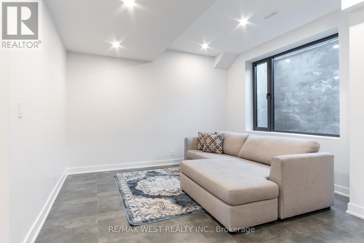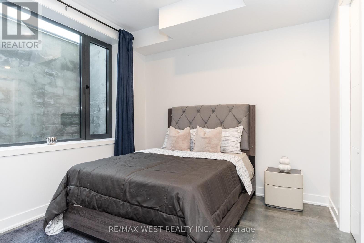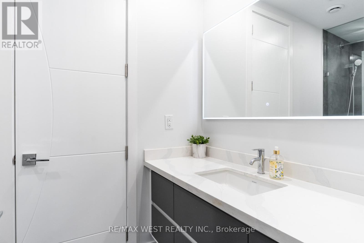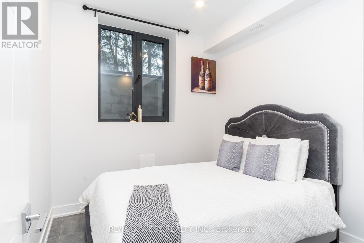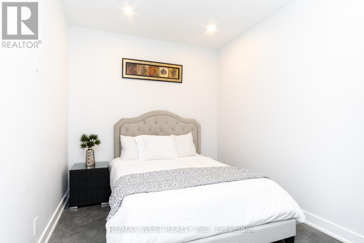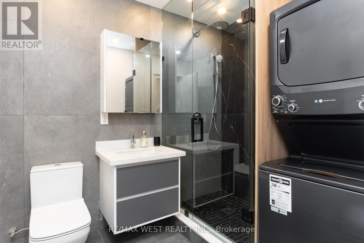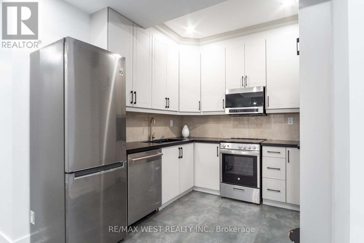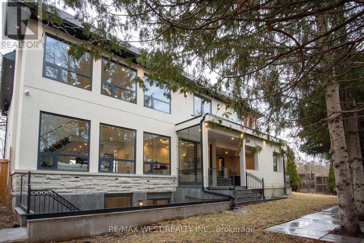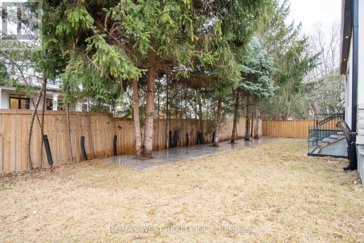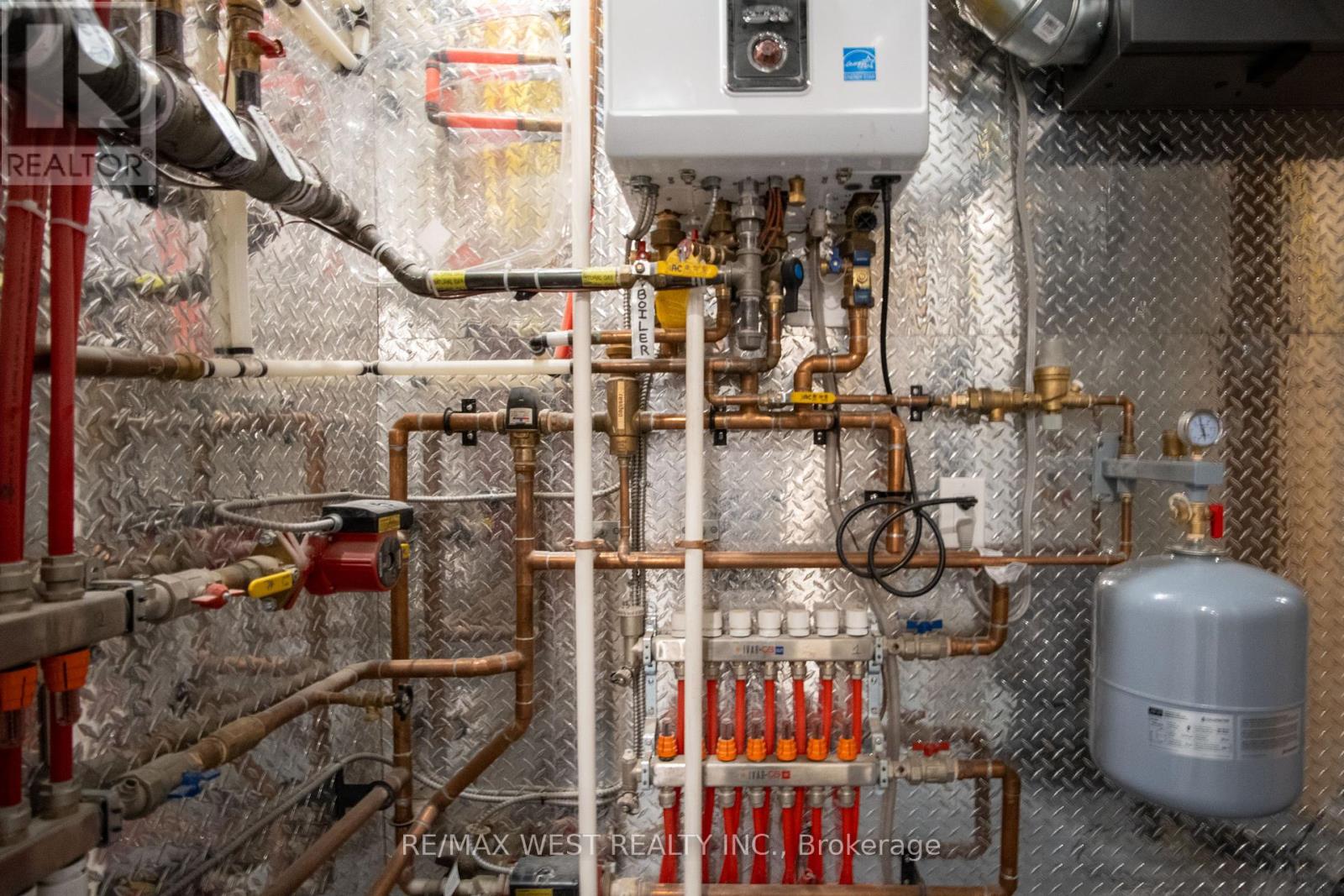527 Taplow Cres Oakville, Ontario L6L 4V9
$3,633,999
Indulge In Luxury At This Meticulously Crafted Estate, Offering Over 6000 Sq Ft Of Living Space. Pie shaped lot of 100 Ft wide yard provides more privacy . Radiant Heating Ensures Warmth Throughout, From The Grand Foyer To The Expansive Basement, Which Includes a Theater Room For Entertainment. Three Kitchens, Each Equipped With Top Of The Line Appliances, And Seven Full Bathrooms Featuring Branded Fixtures, Promise Ultimate Comfort. Enjoy Privacy In The Lush Surroundings And Entertain On The Covered Patio With A BBQ Area, Rain Or Shine. Ample Parking Is Provided With A double Car Garage And Driveway Accommodating Up To 10 Cars. Experience the unparalleled Beauty And Craftsmanship Of This Extraordinary Property Today.**** EXTRAS **** buyer/buyer agent must verify the measurements. seller and LA do not guarantee the accuracy of measurements given in MLS (id:46317)
Open House
This property has open houses!
2:00 pm
Ends at:4:00 pm
Property Details
| MLS® Number | W8120478 |
| Property Type | Single Family |
| Community Name | Bronte East |
| Amenities Near By | Hospital, Park |
| Parking Space Total | 10 |
Building
| Bathroom Total | 7 |
| Bedrooms Above Ground | 4 |
| Bedrooms Below Ground | 3 |
| Bedrooms Total | 7 |
| Basement Development | Finished |
| Basement Type | N/a (finished) |
| Construction Style Attachment | Detached |
| Cooling Type | Central Air Conditioning |
| Exterior Finish | Stone, Stucco |
| Fireplace Present | Yes |
| Heating Fuel | Natural Gas |
| Heating Type | Radiant Heat |
| Stories Total | 2 |
| Type | House |
Parking
| Attached Garage |
Land
| Acreage | No |
| Land Amenities | Hospital, Park |
| Size Irregular | 47.25 X 122.84 Ft ; Pie Shaped Lot |
| Size Total Text | 47.25 X 122.84 Ft ; Pie Shaped Lot |
| Surface Water | Lake/pond |
Rooms
| Level | Type | Length | Width | Dimensions |
|---|---|---|---|---|
| Second Level | Primary Bedroom | 6.09 m | 4.66 m | 6.09 m x 4.66 m |
| Second Level | Bedroom 2 | 4.29 m | 3.27 m | 4.29 m x 3.27 m |
| Second Level | Bedroom 3 | 4 m | 4.05 m | 4 m x 4.05 m |
| Second Level | Bedroom 4 | 4.32 m | 4.82 m | 4.32 m x 4.82 m |
| Lower Level | Media | 1.77 m | 2.08 m | 1.77 m x 2.08 m |
| Lower Level | Recreational, Games Room | 11.51 m | 10.04 m | 11.51 m x 10.04 m |
| Lower Level | Bedroom | 4.14 m | 2.76 m | 4.14 m x 2.76 m |
| Main Level | Dining Room | 2.97 m | 4.12 m | 2.97 m x 4.12 m |
| Main Level | Living Room | 4.97 m | 6.92 m | 4.97 m x 6.92 m |
| Main Level | Kitchen | 4.98 m | 3.41 m | 4.98 m x 3.41 m |
| Main Level | Kitchen | 2.42 m | 5.73 m | 2.42 m x 5.73 m |
| Main Level | Bathroom | 1.36 m | 2.97 m | 1.36 m x 2.97 m |
Utilities
| Sewer | Available |
| Natural Gas | Available |
| Electricity | Available |
| Cable | Available |
https://www.realtor.ca/real-estate/26591277/527-taplow-cres-oakville-bronte-east

Salesperson
(647) 821-6712
https://www.youtube.com/embed/eGrOqtzaxOM
https://www.catchthekey.ca/
https://www.facebook.com/CatchTheKeyInc
https://twitter.com/CatchTheKeyInc
https://www.linkedin.com/company/catch-the-key-inc/

96 Rexdale Blvd.
Toronto, Ontario M9W 1N7
(416) 745-2300
(416) 745-1952
www.remaxwest.com

Salesperson
(647) 300-6712
https://www.youtube.com/embed/eGrOqtzaxOM
https://www.sushilmishra.ca/
https://www.facebook.com/CatchTheKeyInc/
https://twitter.com/Catchthekeyinc
https://www.linkedin.com/company/catch-the-key-inc/

96 Rexdale Blvd.
Toronto, Ontario M9W 1N7
(416) 745-2300
(416) 745-1952
www.remaxwest.com
Interested?
Contact us for more information

