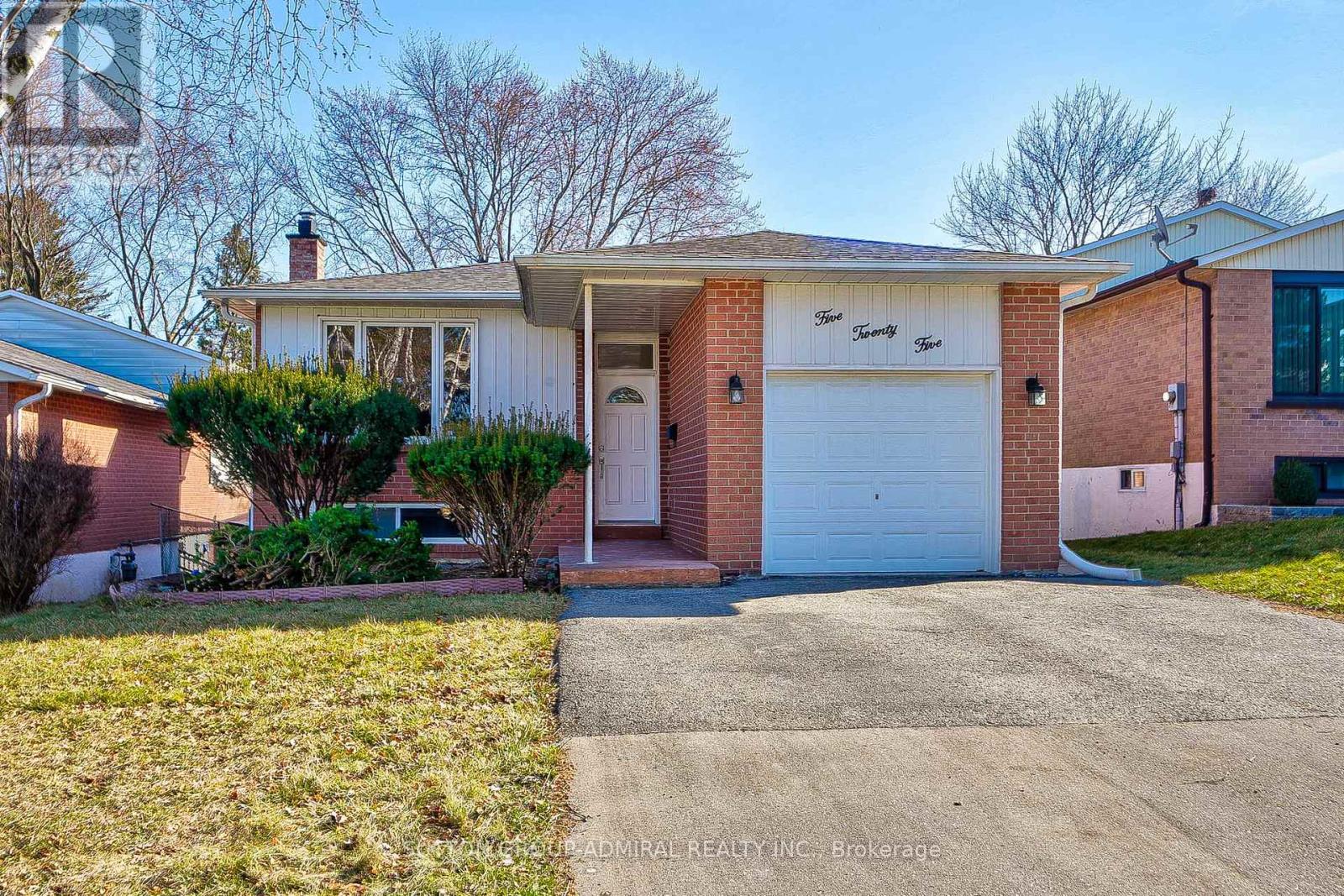525 Cody Cres Newmarket, Ontario L3Y 5L9
$3,800 Monthly
Welcome to 525 Cody Crescent. This charming four level backsplit home is nestled on a quiet cul-de-sac. It has been recently renovated to offer delightful, cleverly designed living spaces, 2 full bathrooms, 4 spacious bedrooms and an open concept layout. A cozy, functional family room as well as the eat-in kitchen walk out to the private backyard where the possibilities are endless. If there's more space you need, the basement offers a welcoming brick fireplace and a large multi-purpose recreation room. Whether you enjoy hosting gatherings with friends or simply unwinding in a serene setting, this property has it all. This location delivers on convenience being just steps to schools, transit, Upper Canada Mall, a Conservation area, a recreation complex and just minutes to Highway 404. (id:46317)
Property Details
| MLS® Number | N8141188 |
| Property Type | Single Family |
| Community Name | Central Newmarket |
| Amenities Near By | Hospital, Park, Public Transit, Schools |
| Community Features | Community Centre |
| Parking Space Total | 5 |
Building
| Bathroom Total | 2 |
| Bedrooms Above Ground | 4 |
| Bedrooms Total | 4 |
| Basement Development | Finished |
| Basement Type | N/a (finished) |
| Construction Style Attachment | Detached |
| Construction Style Split Level | Backsplit |
| Cooling Type | Central Air Conditioning |
| Exterior Finish | Brick |
| Fireplace Present | Yes |
| Heating Fuel | Natural Gas |
| Heating Type | Forced Air |
| Type | House |
Parking
| Attached Garage |
Land
| Acreage | No |
| Land Amenities | Hospital, Park, Public Transit, Schools |
Rooms
| Level | Type | Length | Width | Dimensions |
|---|---|---|---|---|
| Second Level | Primary Bedroom | 4.36 m | 3.62 m | 4.36 m x 3.62 m |
| Second Level | Bedroom 2 | 4.42 m | 2.88 m | 4.42 m x 2.88 m |
| Basement | Recreational, Games Room | 4.25 m | 3.52 m | 4.25 m x 3.52 m |
| Lower Level | Bedroom 3 | 3.66 m | 2.78 m | 3.66 m x 2.78 m |
| Lower Level | Family Room | 6.58 m | 3.86 m | 6.58 m x 3.86 m |
| Main Level | Living Room | 6.76 m | 3.8 m | 6.76 m x 3.8 m |
| Main Level | Dining Room | 6.76 m | 3.8 m | 6.76 m x 3.8 m |
| Main Level | Kitchen | 3.86 m | 2.78 m | 3.86 m x 2.78 m |
| Main Level | Eating Area | 3.86 m | 2.78 m | 3.86 m x 2.78 m |
https://www.realtor.ca/real-estate/26621002/525-cody-cres-newmarket-central-newmarket
Salesperson
(416) 739-7200
1206 Centre Street
Thornhill, Ontario L4J 3M9
(416) 739-7200
(416) 739-9367
www.suttongroupadmiral.com/
Interested?
Contact us for more information


































