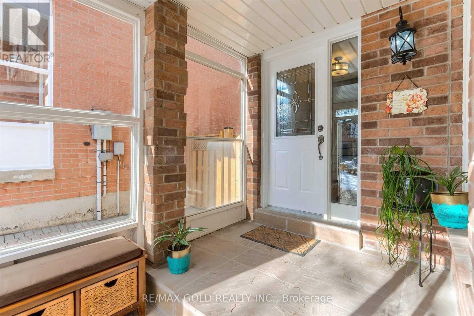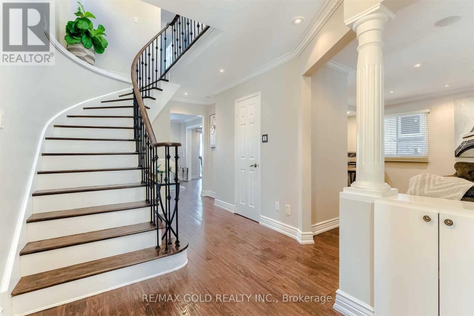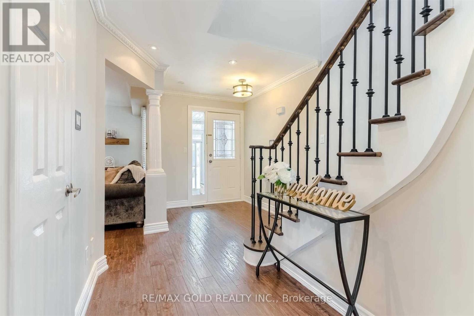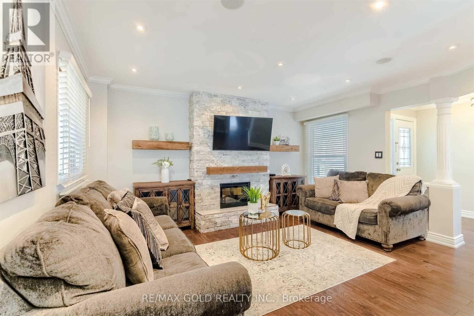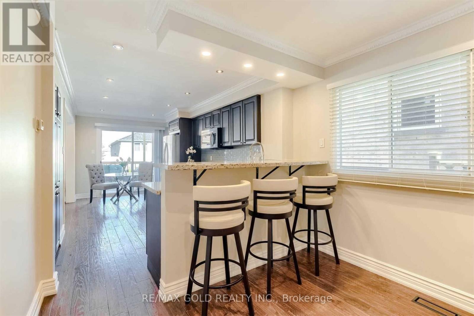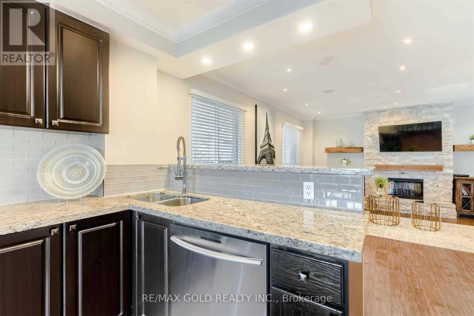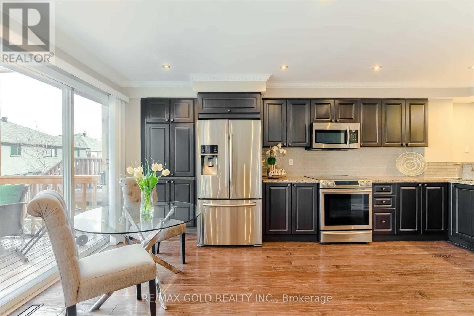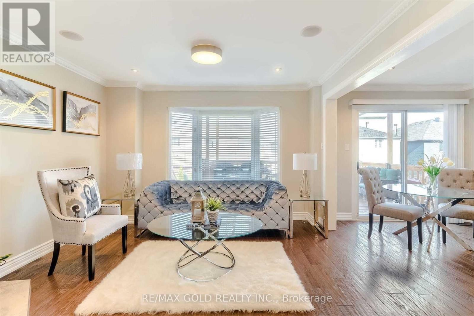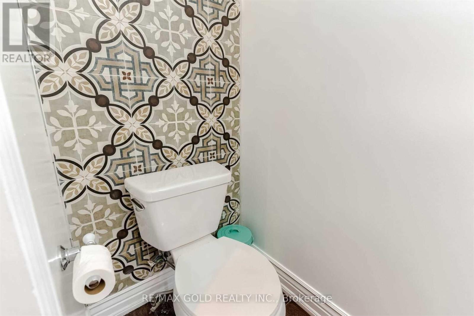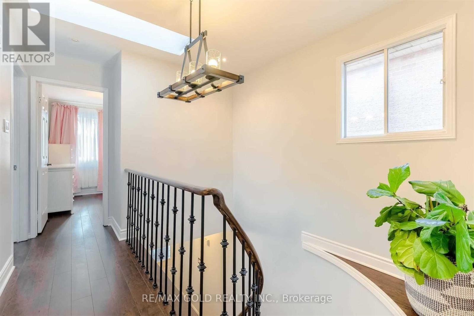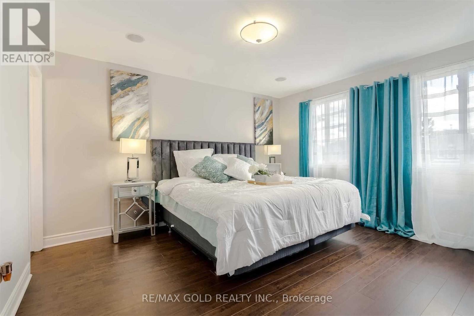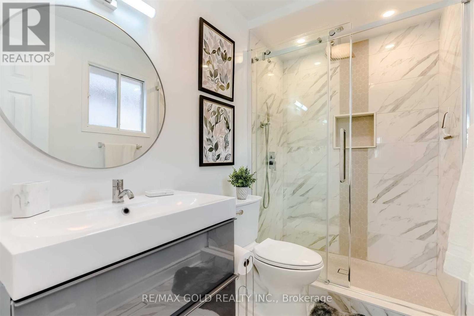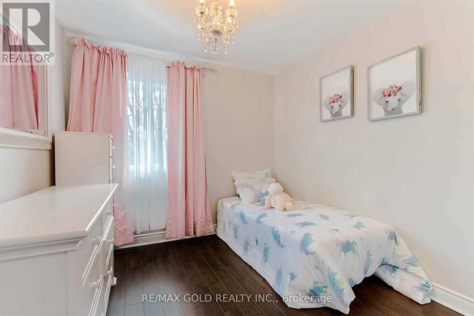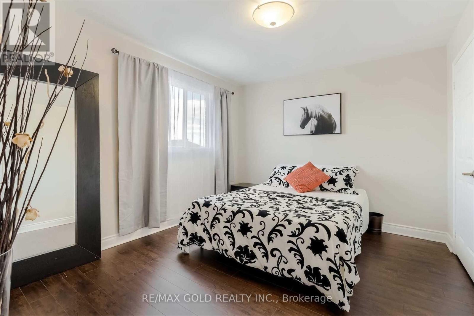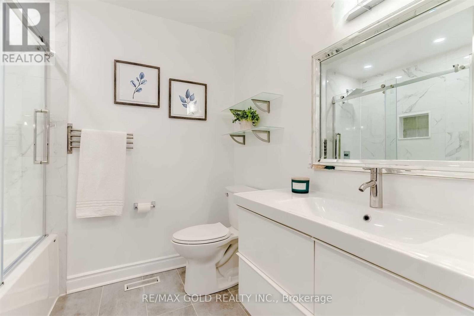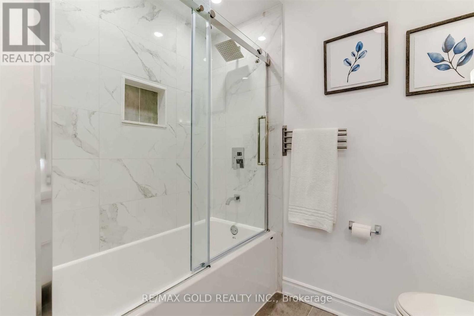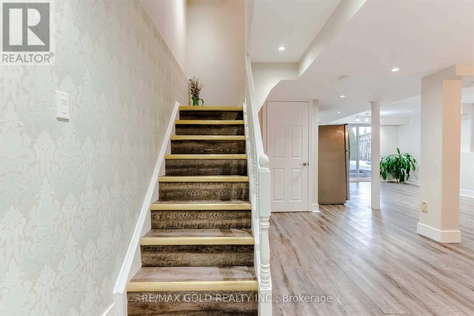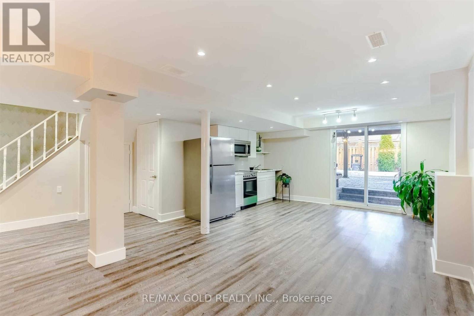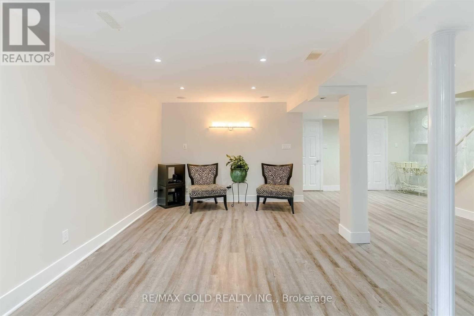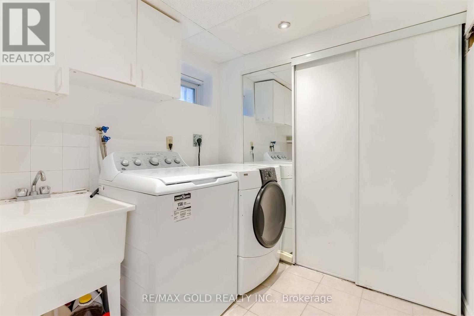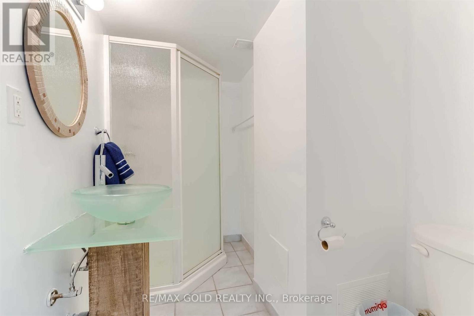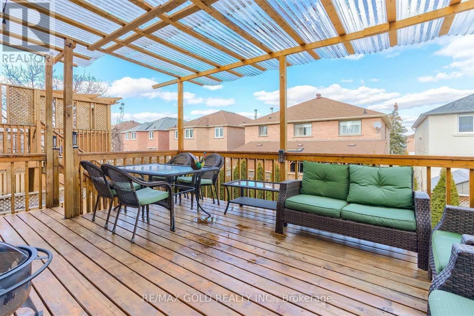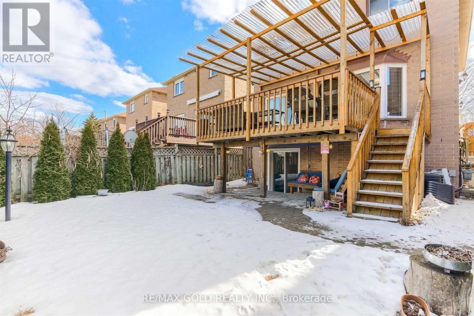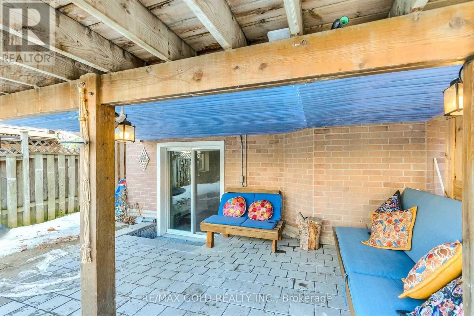5231 Astwell Ave E Mississauga, Ontario L5R 3H8
$1,499,999
Move In Ready Stunning Home In The Heart Of Mississauga's Hurontario Community. Close To Heartland Town Centre, Hwy's 403/401/407. Minutes From Square One, Schools, Walking Distance To Parks .Grocery Stores, Banks,& Restaurants. Hardwood Floors, Stone Counters, Crown Molding. Skylight On 2nd Floor Which Provides a lot of Natural Lighting. Above Grade Finished Basement W/Walkout Great For Rental Apartment Or In-Law/Nanny Suit**** EXTRAS **** Main Floor S/S Appliances: Fridge, Dishwasher, Oven, Microwave/Hoodfan, Washer & Dryer. B/I Ceiling Speakers. Basement S/S Appliances: Oven, Fridge, Microwave/Hoodfan. Washer & Dryer. Gdo. Blinds. (id:46317)
Property Details
| MLS® Number | W8034810 |
| Property Type | Single Family |
| Community Name | Hurontario |
| Amenities Near By | Public Transit, Schools |
| Parking Space Total | 6 |
Building
| Bathroom Total | 4 |
| Bedrooms Above Ground | 4 |
| Bedrooms Below Ground | 1 |
| Bedrooms Total | 5 |
| Basement Development | Finished |
| Basement Features | Walk Out |
| Basement Type | N/a (finished) |
| Construction Style Attachment | Detached |
| Cooling Type | Central Air Conditioning |
| Exterior Finish | Brick |
| Fireplace Present | Yes |
| Heating Fuel | Natural Gas |
| Heating Type | Forced Air |
| Stories Total | 2 |
| Type | House |
Parking
| Attached Garage |
Land
| Acreage | No |
| Land Amenities | Public Transit, Schools |
| Size Irregular | 31.99 X 109.91 Ft |
| Size Total Text | 31.99 X 109.91 Ft |
Rooms
| Level | Type | Length | Width | Dimensions |
|---|---|---|---|---|
| Second Level | Primary Bedroom | 3.96 m | 3.96 m | 3.96 m x 3.96 m |
| Second Level | Bedroom 2 | 3.96 m | 3.05 m | 3.96 m x 3.05 m |
| Second Level | Bedroom 3 | 2.44 m | 3.05 m | 2.44 m x 3.05 m |
| Second Level | Bedroom 4 | 2.74 m | 2.74 m | 2.74 m x 2.74 m |
| Second Level | Bathroom | Measurements not available | ||
| Basement | Kitchen | Measurements not available | ||
| Basement | Bedroom 5 | 3.05 m | 3.66 m | 3.05 m x 3.66 m |
| Ground Level | Living Room | 4.27 m | 4.88 m | 4.27 m x 4.88 m |
| Ground Level | Kitchen | 2.74 m | 5.49 m | 2.74 m x 5.49 m |
| Ground Level | Dining Room | 3.66 m | 3.96 m | 3.66 m x 3.96 m |
| Ground Level | Bathroom | Measurements not available |
https://www.realtor.ca/real-estate/26466217/5231-astwell-ave-e-mississauga-hurontario

Broker
(905) 673-8500

2980 Drew Road Unit 231
Mississauga, Ontario L4T 0A7
(905) 673-8500
(905) 673-8900
www.remaxgoldrealty.com
Interested?
Contact us for more information



