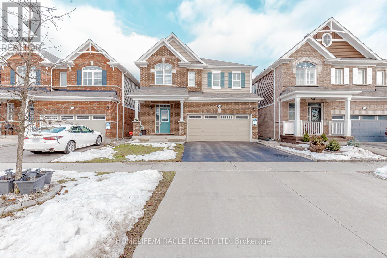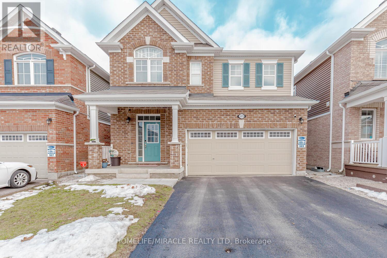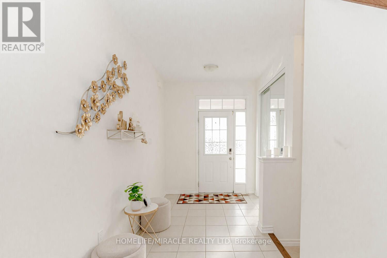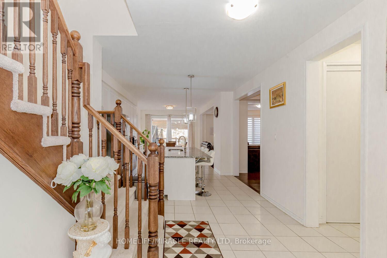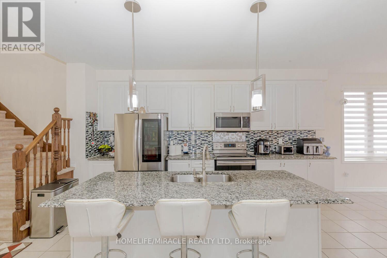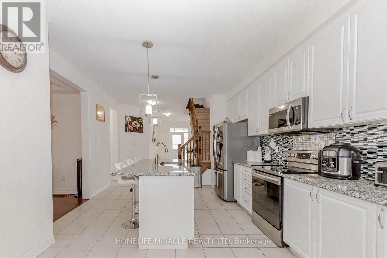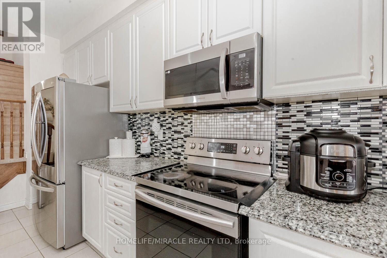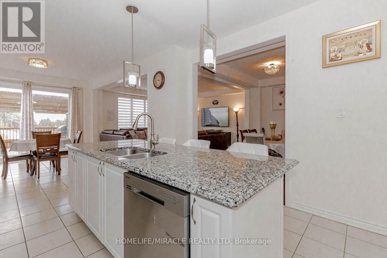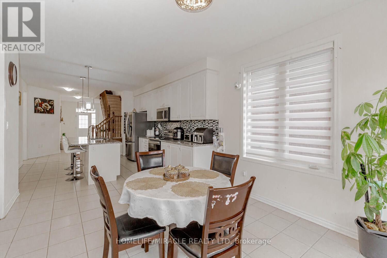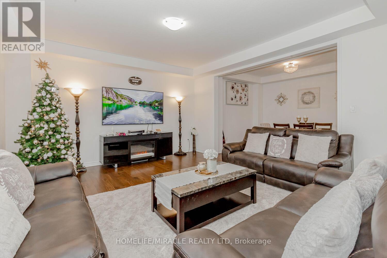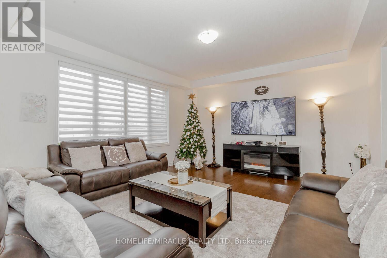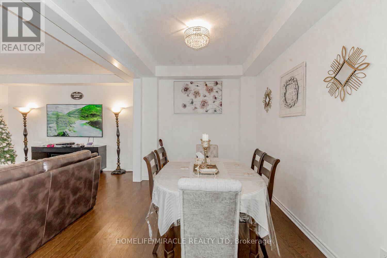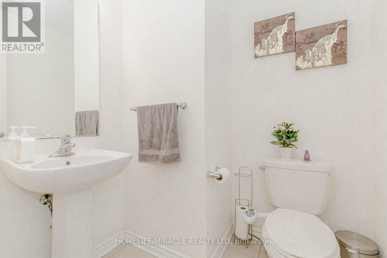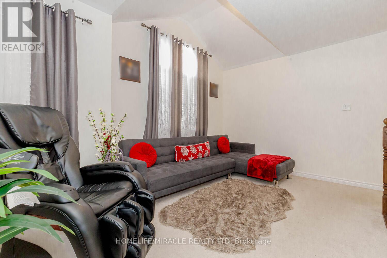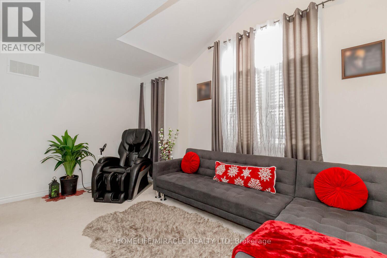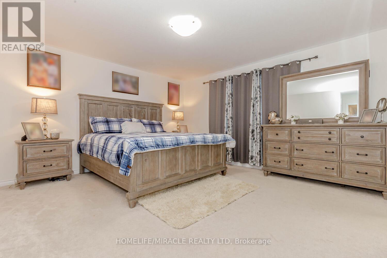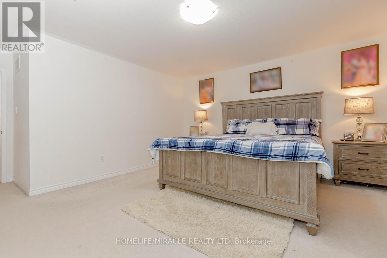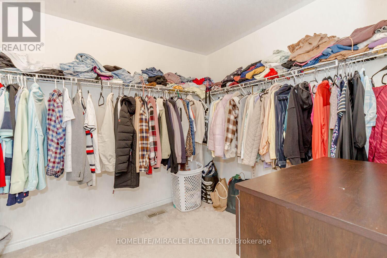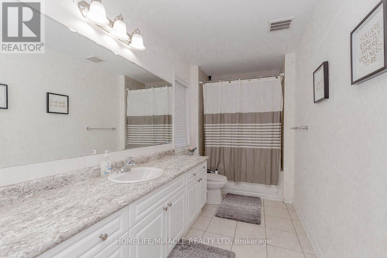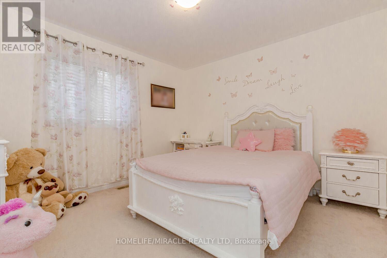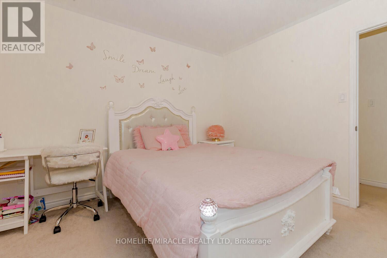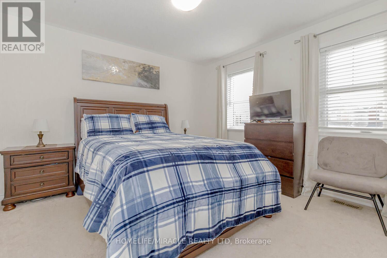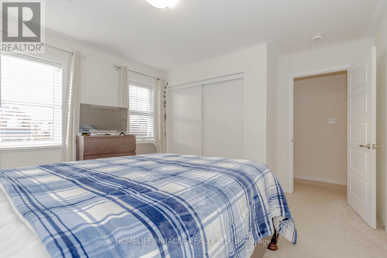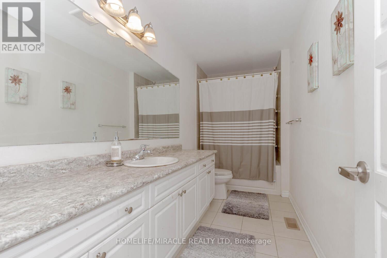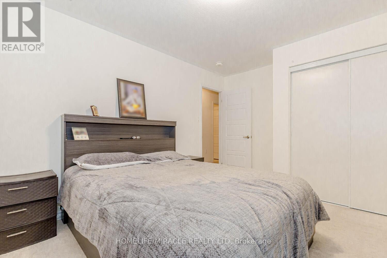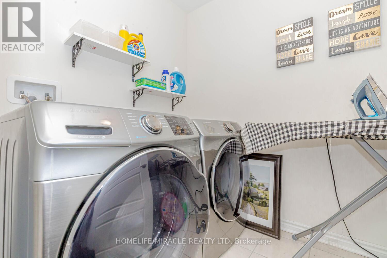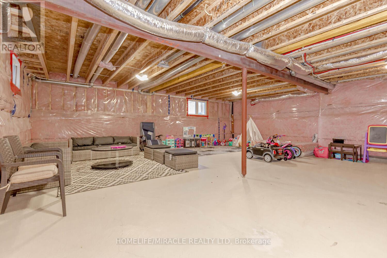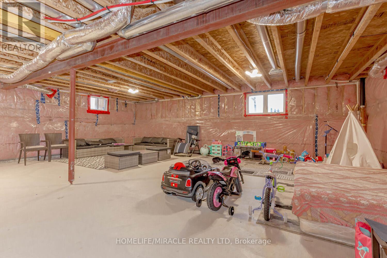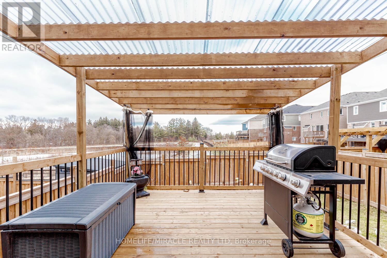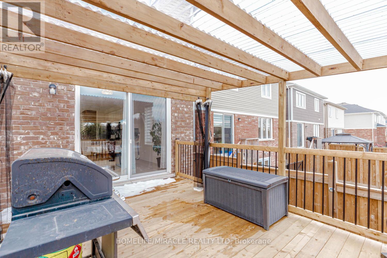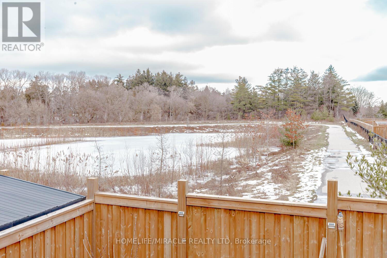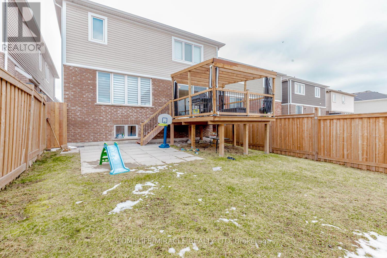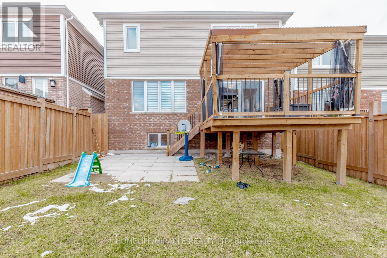523 Equestrian Way Cambridge, Ontario N3E 0B5
4 Bedroom
3 Bathroom
Fireplace
Central Air Conditioning
Forced Air
$1,149,900
Real Pride of Ownership!! Beautiful Detach Home Backing onto Pond, 9 Ft Ceilings On Main Floor with an Amazing Layout Plan with Separate Living & Dining Room, Open Concept Chef's Kitchen with a Nice Centre Island. 4 Bedroom on Second Floor with a Loft and 2nd Floor Laundry. Unspoiled Basement Awaiting Your Creative Touches. This Home is Located in the River Mills Community, close to Amenities & Minutes from Hwy 401. (id:46317)
Property Details
| MLS® Number | X8090040 |
| Property Type | Single Family |
| Parking Space Total | 4 |
| View Type | View |
Building
| Bathroom Total | 3 |
| Bedrooms Above Ground | 4 |
| Bedrooms Total | 4 |
| Basement Type | Full |
| Construction Style Attachment | Detached |
| Cooling Type | Central Air Conditioning |
| Exterior Finish | Brick, Vinyl Siding |
| Fireplace Present | Yes |
| Heating Fuel | Natural Gas |
| Heating Type | Forced Air |
| Stories Total | 2 |
| Type | House |
Parking
| Garage |
Land
| Acreage | No |
| Size Irregular | 36.09 X 108.27 Ft |
| Size Total Text | 36.09 X 108.27 Ft |
| Surface Water | Lake/pond |
Rooms
| Level | Type | Length | Width | Dimensions |
|---|---|---|---|---|
| Second Level | Primary Bedroom | 4.5 m | 4.3 m | 4.5 m x 4.3 m |
| Second Level | Bedroom 2 | 3.4 m | 3.6 m | 3.4 m x 3.6 m |
| Second Level | Bedroom 3 | 3.4 m | 3.6 m | 3.4 m x 3.6 m |
| Second Level | Bedroom 4 | 3.3 m | 3.4 m | 3.3 m x 3.4 m |
| Second Level | Loft | 4.5 m | 300 m | 4.5 m x 300 m |
| Second Level | Laundry Room | Measurements not available | ||
| Main Level | Kitchen | 3.9 m | 4.9 m | 3.9 m x 4.9 m |
| Main Level | Great Room | 4.87 m | 4.5 m | 4.87 m x 4.5 m |
| Main Level | Den | 3.9 m | 2.7 m | 3.9 m x 2.7 m |
| Main Level | Eating Area | 3.5 m | 3.6 m | 3.5 m x 3.6 m |
https://www.realtor.ca/real-estate/26547503/523-equestrian-way-cambridge


HOMELIFE/MIRACLE REALTY LTD
20-470 Chrysler Drive
Brampton, Ontario L6S 0C1
20-470 Chrysler Drive
Brampton, Ontario L6S 0C1
(905) 454-4000
(905) 463-0811
Interested?
Contact us for more information

