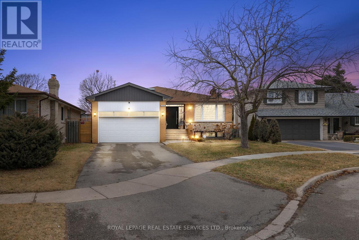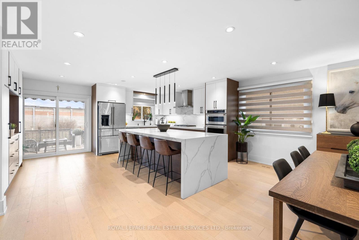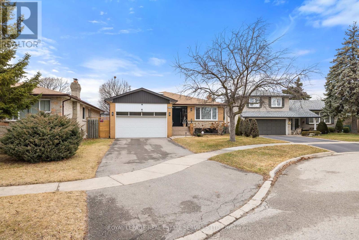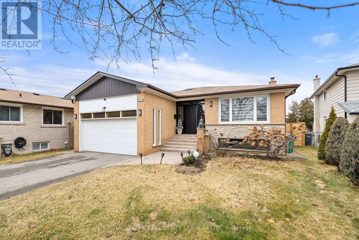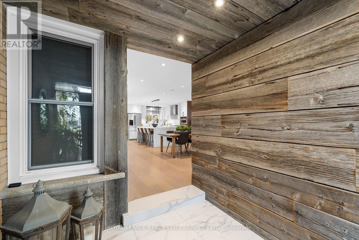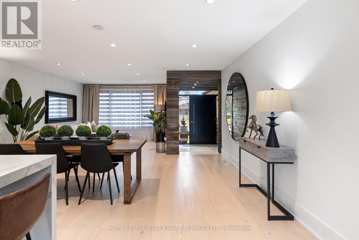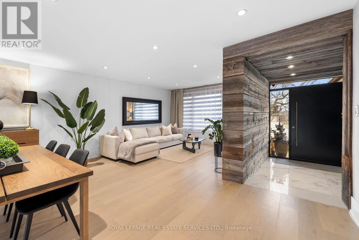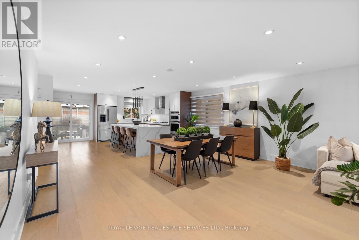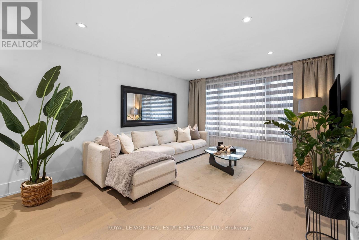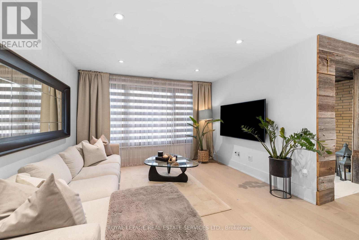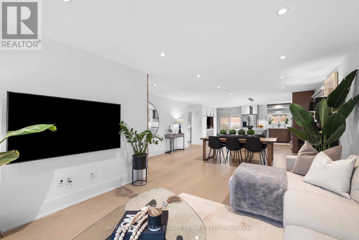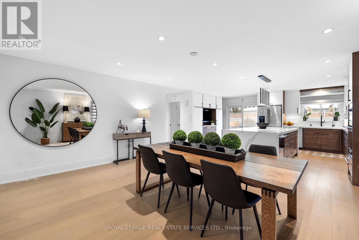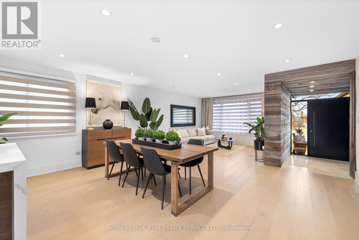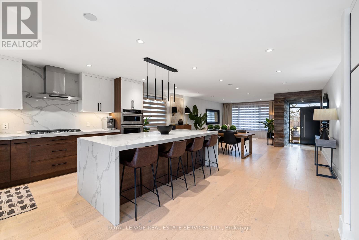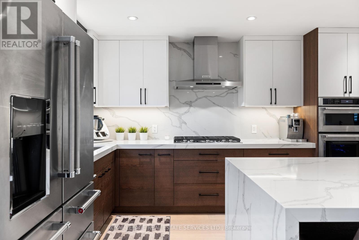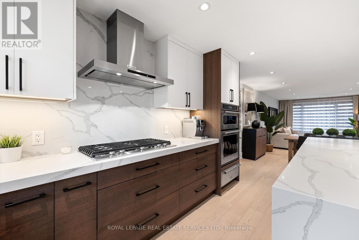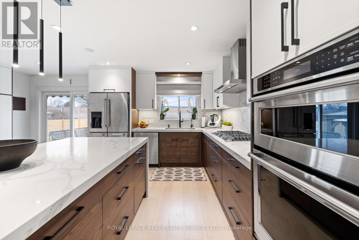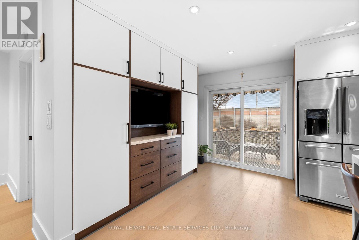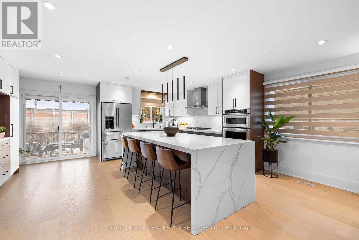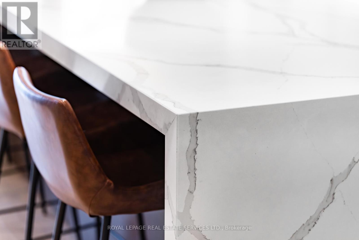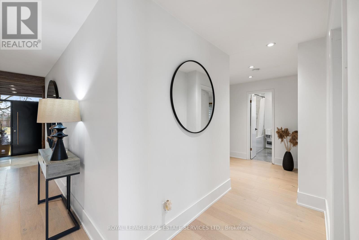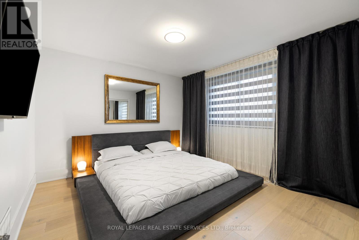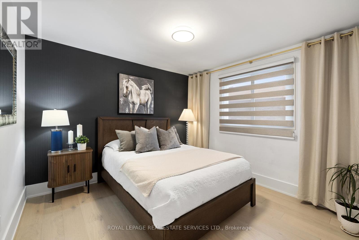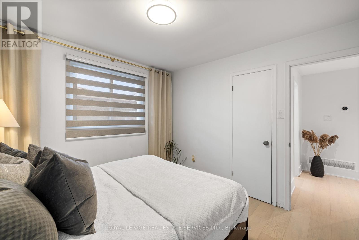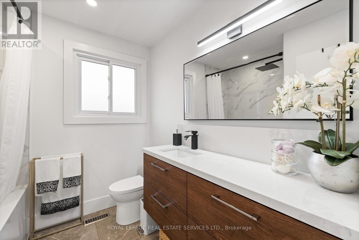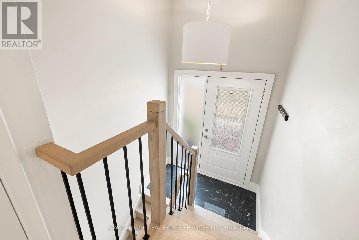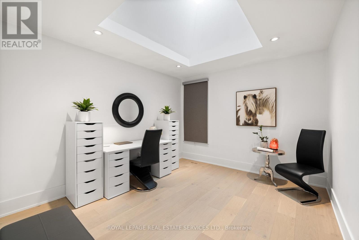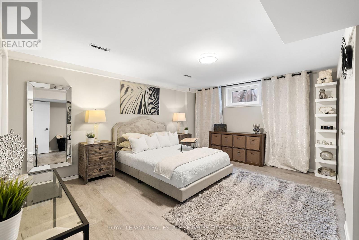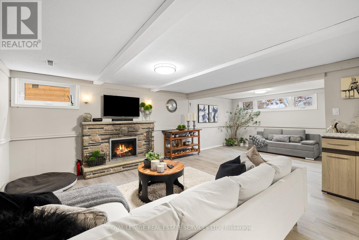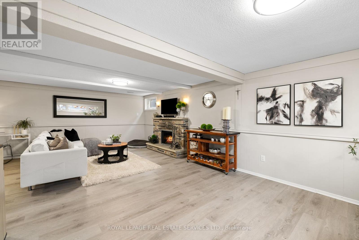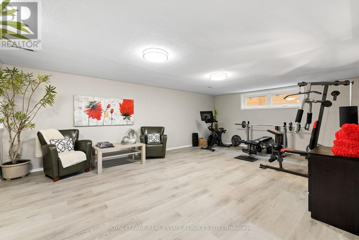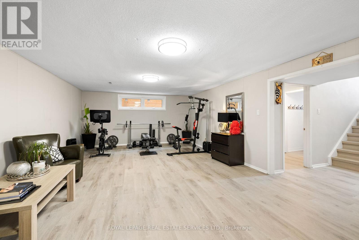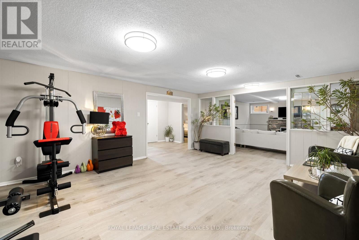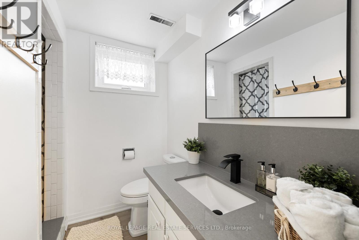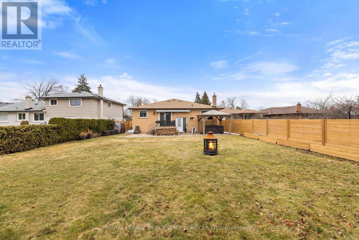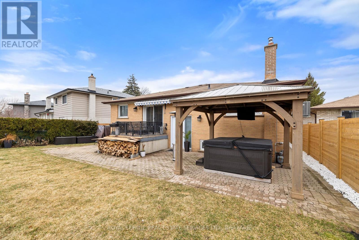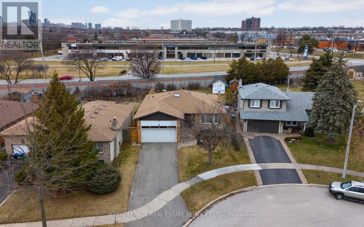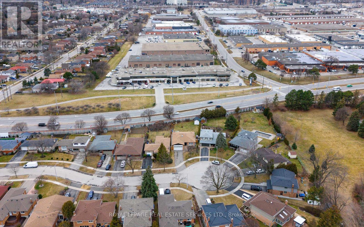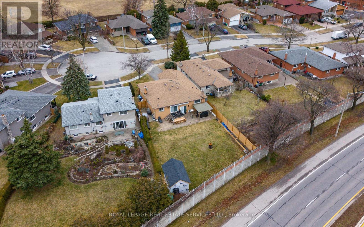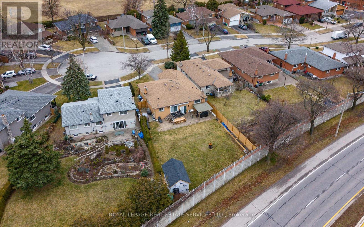523 Corbin Crt Mississauga, Ontario L5A 1M2
$1,949,888
This stunning bungalow features over 3000 sq. ft. of living space & 2 car garage w/ parking space 4+ cars, making it the perfect home for families of all sizes. You'll be greeted by a grand foyer with a custom reclaimed wood wall. Main living area is an open-concept w/a family room, dining room-smooth ceilings, pot-lights, surround system, hardwood floors. The two-tone kitchen cabinetry, custom pantry w/ built-in media centre, quartz countertops & backsplash s/s appliances, walkout to the deck. Three bedroom w/plenty of storage space. Washroom custom vanity & counter. Downstairs bedroom w/ 2 closets, a large recreation room with a wood fireplace, additional room for gym/office, full bath., & laundry room. This basement can easily be converted into a separate suite, thanks to its separate entrance. Large backyard custom gazebo, hot tub, shed, fully fenced yard, gas line bbq. And let's not forget about the location prime area of Cooksville, Electric charger rough-in 50 amp/garage.**** EXTRAS **** Cawthra P. S.S.(art program), St. Paul S/S( IB), Port Credit S.S(science & string instru.) St. Martin(sports)- not to mention many top-rated elementary schools & French E.+UFT, new art hospital coming up, parks, trails, LRT, Hwy's, (id:46317)
Property Details
| MLS® Number | W8131858 |
| Property Type | Single Family |
| Community Name | Cooksville |
| Amenities Near By | Hospital, Park, Public Transit, Schools |
| Features | Cul-de-sac |
| Parking Space Total | 6 |
Building
| Bathroom Total | 2 |
| Bedrooms Above Ground | 3 |
| Bedrooms Below Ground | 1 |
| Bedrooms Total | 4 |
| Architectural Style | Raised Bungalow |
| Basement Development | Finished |
| Basement Features | Separate Entrance |
| Basement Type | N/a (finished) |
| Construction Style Attachment | Detached |
| Cooling Type | Central Air Conditioning |
| Exterior Finish | Brick |
| Fireplace Present | Yes |
| Heating Fuel | Natural Gas |
| Heating Type | Forced Air |
| Stories Total | 1 |
| Type | House |
Parking
| Attached Garage |
Land
| Acreage | No |
| Land Amenities | Hospital, Park, Public Transit, Schools |
| Size Irregular | 56.63 X 166.77 Ft ; 56.63 X 166.77 X 70.38 |
| Size Total Text | 56.63 X 166.77 Ft ; 56.63 X 166.77 X 70.38 |
Rooms
| Level | Type | Length | Width | Dimensions |
|---|---|---|---|---|
| Basement | Bedroom 4 | 4.99 m | 4.41 m | 4.99 m x 4.41 m |
| Basement | Recreational, Games Room | 6.85 m | 4.63 m | 6.85 m x 4.63 m |
| Basement | Family Room | 5.29 m | 7.37 m | 5.29 m x 7.37 m |
| Basement | Laundry Room | 4.8 m | 2.92 m | 4.8 m x 2.92 m |
| Main Level | Living Room | 5.36 m | 3.71 m | 5.36 m x 3.71 m |
| Main Level | Dining Room | 3.32 m | 2.95 m | 3.32 m x 2.95 m |
| Main Level | Kitchen | 5.8 m | 6.61 m | 5.8 m x 6.61 m |
| Main Level | Primary Bedroom | 4.34 m | 3.38 m | 4.34 m x 3.38 m |
| Main Level | Bedroom 2 | 3.65 m | 3.2 m | 3.65 m x 3.2 m |
| Main Level | Bedroom 3 | 3.07 m | 3.06 m | 3.07 m x 3.06 m |
Utilities
| Sewer | Installed |
| Natural Gas | Installed |
| Electricity | Installed |
| Cable | Installed |
https://www.realtor.ca/real-estate/26607062/523-corbin-crt-mississauga-cooksville

Broker
(905) 822-6900
(905) 208-2137
www.kamyckigroup.com/
https://www.facebook.com/monika.kamycki

1654 Lakeshore Rd. W.
Mississauga, Ontario L5J 1J3
(905) 822-6900
(905) 822-1240
Interested?
Contact us for more information

