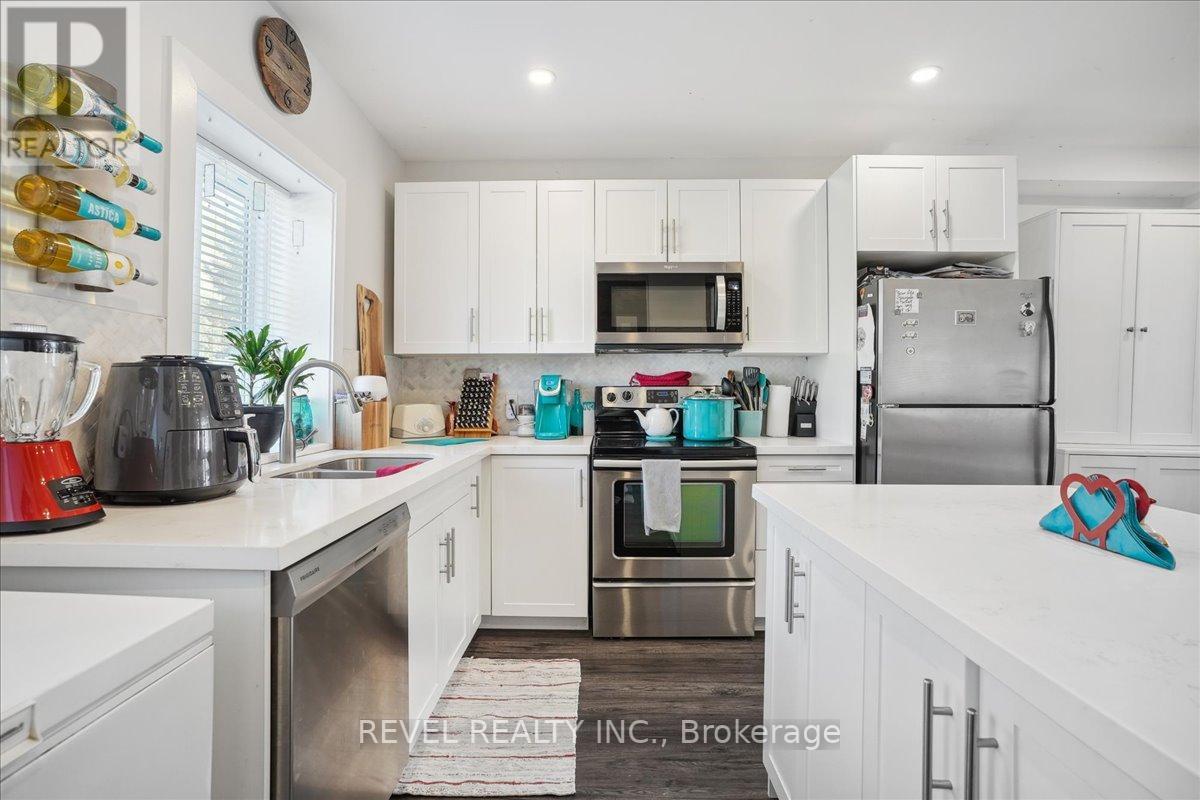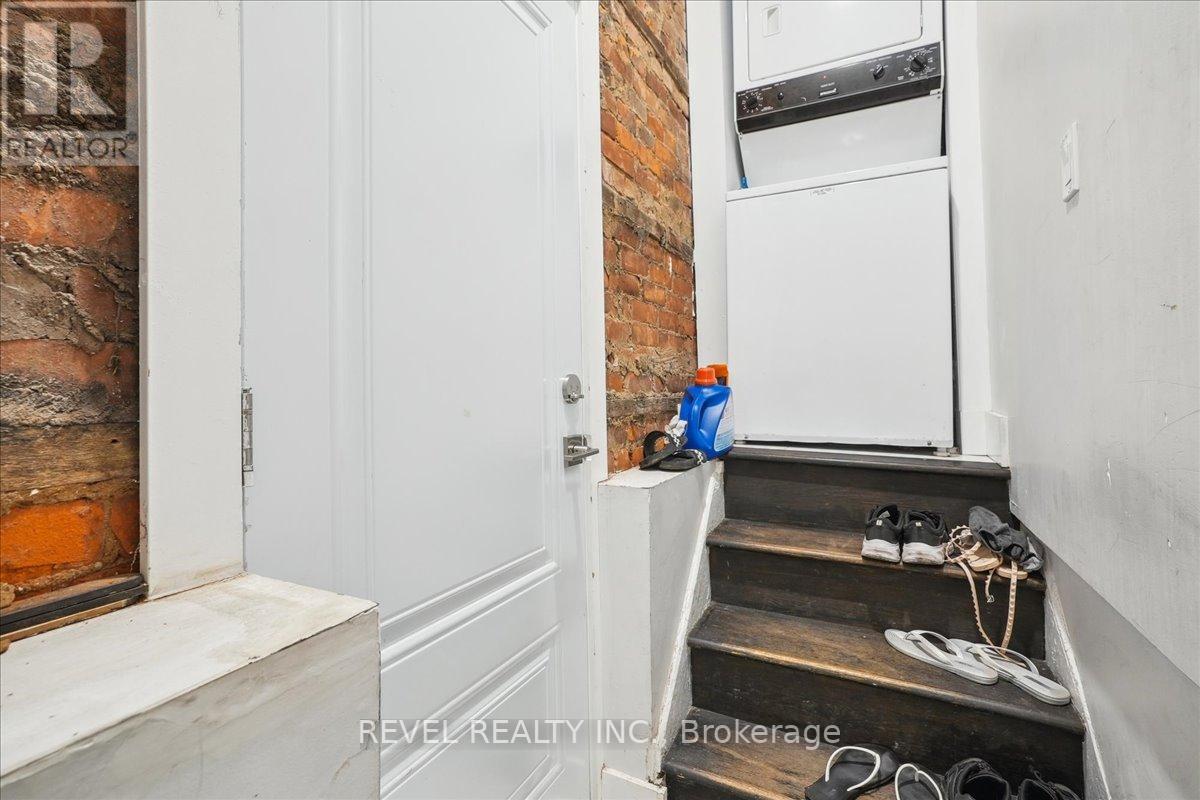523 Cannon St E Hamilton, Ontario L8L 2E6
$759,000
Turnkey legal duplex property on 24 x 116 lot! This all brick 2.5 storey has undergone recent top-to-bottom renovations. With three separate units and space for up to six cars in the rear of the property. Potential monthly income of $5,050 with an existing lower tenant. Unit#1 is 902 sq ft & boasts a well-designed layout with 1 bedroom, 4PC bathroom, in-suite laundry, and open-concept kitchen with quartz countertops, decor backsplash, pot lights, stainless steel appliances, breakfast bar, wide plank flooring, and a small office nook. It's perfect for comfortable living. Unit #2 Upper 1.5 Storey: Offers a generous 1,175 sq ft of space, which includes 2 bedrooms, 4PC and 2PC bathroom, spacious open-concept kitchen with white quartz countertops, breakfast bar, stylish backsplash, stainless steel appliances, wide plank flooring, and pot lights. The basement offers a separate entrance & provides 505 sq ft of living space, featuring 1 bedroom, 3PC bathroom, a well-equipped kitchen. (id:46317)
Property Details
| MLS® Number | X7267348 |
| Property Type | Single Family |
| Community Name | Gibson |
| Parking Space Total | 2 |
Building
| Bathroom Total | 4 |
| Bedrooms Above Ground | 4 |
| Bedrooms Total | 4 |
| Basement Development | Finished |
| Basement Features | Walk Out |
| Basement Type | N/a (finished) |
| Exterior Finish | Aluminum Siding, Brick |
| Fireplace Present | Yes |
| Heating Fuel | Natural Gas |
| Heating Type | Forced Air |
| Stories Total | 3 |
| Type | Duplex |
Land
| Acreage | No |
| Size Irregular | 24 X 115.5 Ft |
| Size Total Text | 24 X 115.5 Ft |
Rooms
| Level | Type | Length | Width | Dimensions |
|---|---|---|---|---|
| Second Level | Family Room | 6.35 m | 3.25 m | 6.35 m x 3.25 m |
| Second Level | Kitchen | 4.52 m | 4.32 m | 4.52 m x 4.32 m |
| Third Level | Bedroom | 4.37 m | 2.97 m | 4.37 m x 2.97 m |
| Third Level | Bedroom 2 | 3.96 m | 1.8 m | 3.96 m x 1.8 m |
| Basement | Living Room | 4.62 m | 2.57 m | 4.62 m x 2.57 m |
| Basement | Kitchen | 4.47 m | 2.44 m | 4.47 m x 2.44 m |
| Basement | Bedroom | 2.97 m | 3.94 m | 2.97 m x 3.94 m |
| Basement | Utility Room | 3.1 m | 2.16 m | 3.1 m x 2.16 m |
| Main Level | Living Room | 3.71 m | 3.28 m | 3.71 m x 3.28 m |
| Main Level | Kitchen | 3.38 m | 3.28 m | 3.38 m x 3.28 m |
| Main Level | Bedroom | 3.56 m | 4.67 m | 3.56 m x 4.67 m |
https://www.realtor.ca/real-estate/26240025/523-cannon-st-e-hamilton-gibson

Salesperson
(905) 592-1000
4170 Fairview St Unit 2a
Burlington, Ontario L7L 0G7
(905) 592-1000
(905) 357-1705
Interested?
Contact us for more information










































