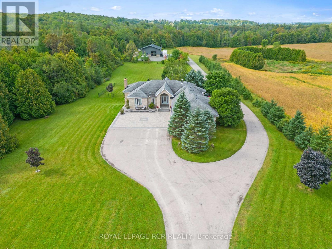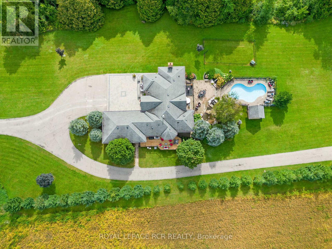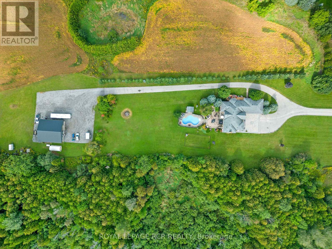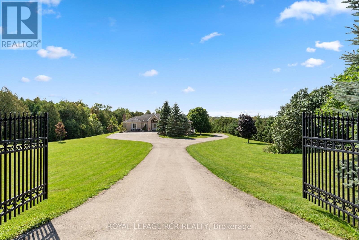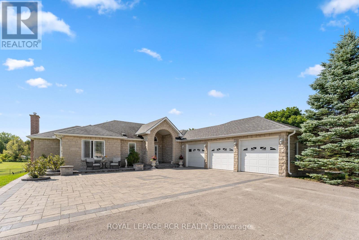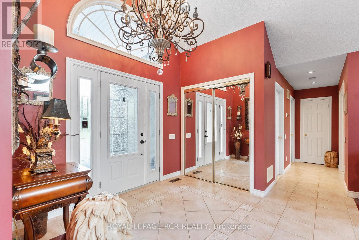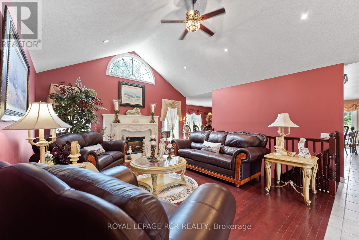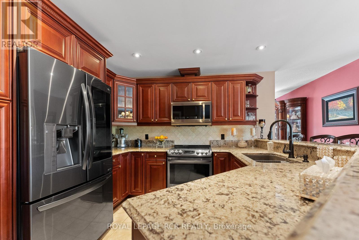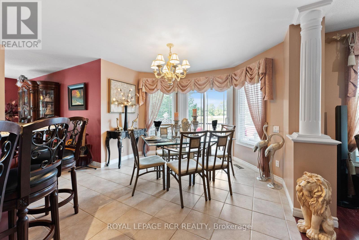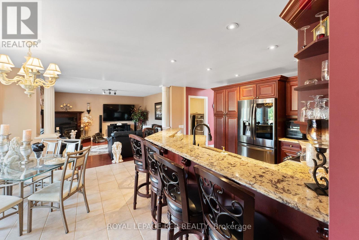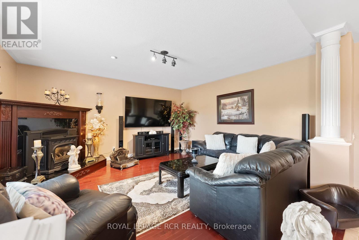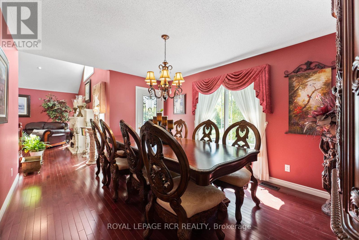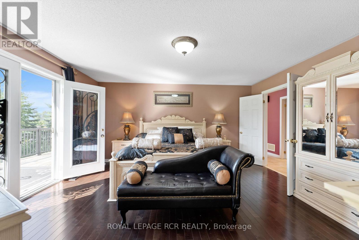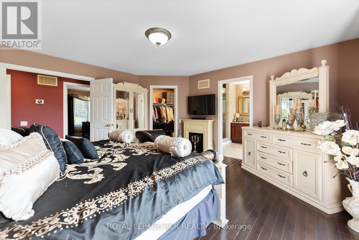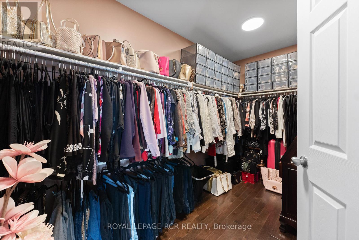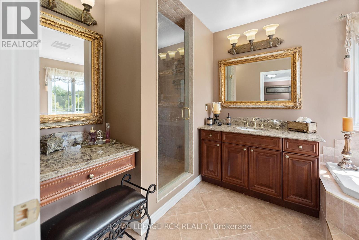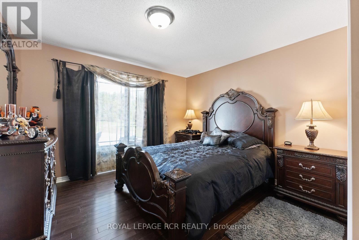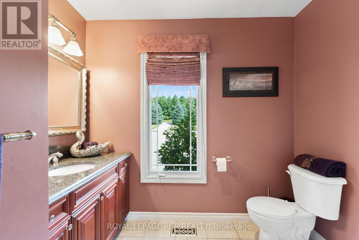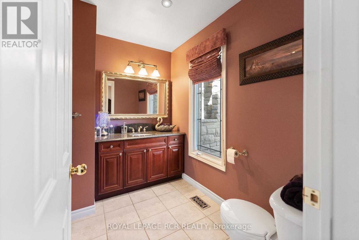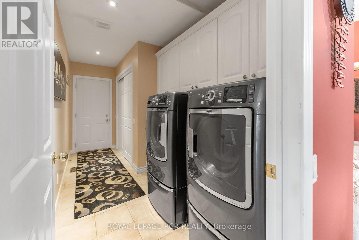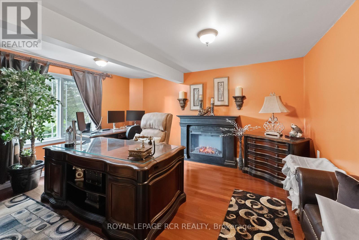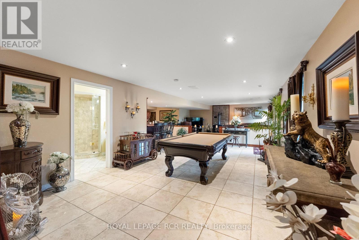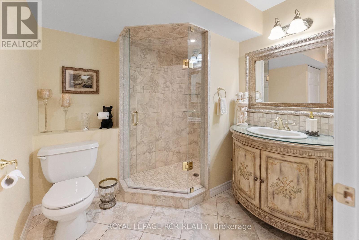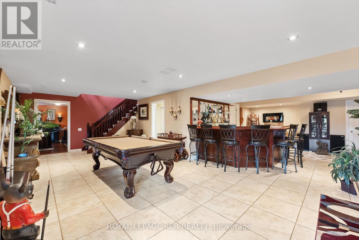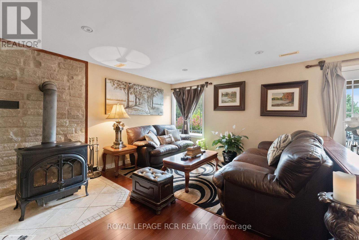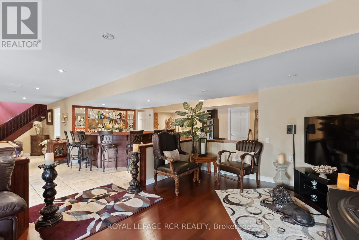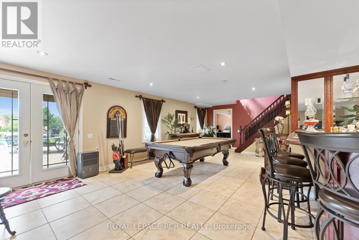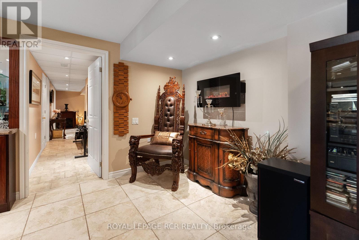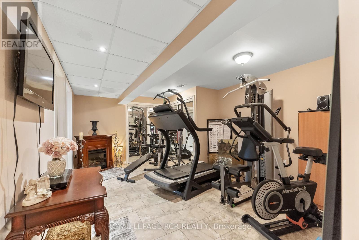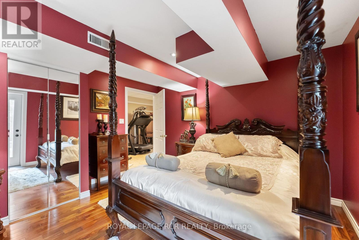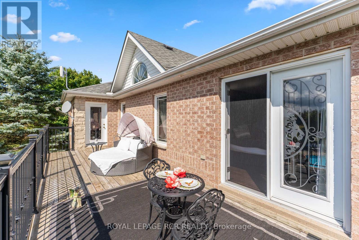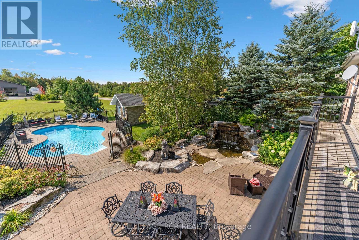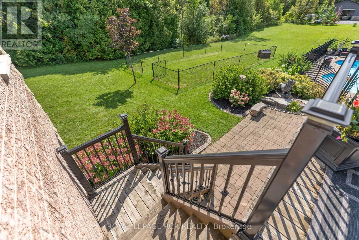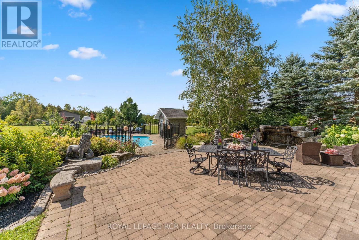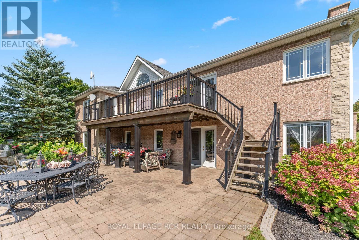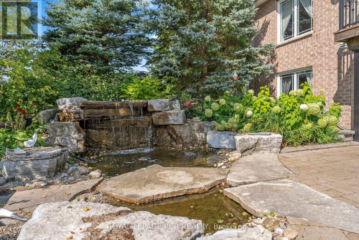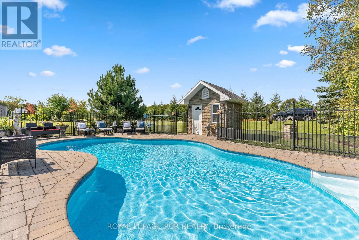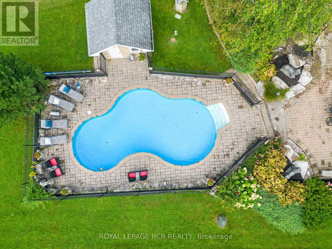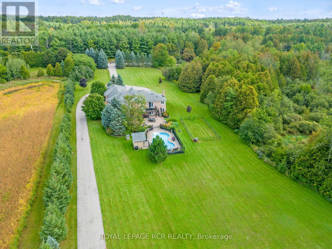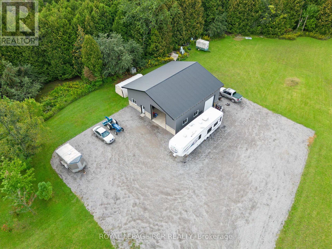5224 6th Line Erin, Ontario L7J 2L8
$3,499,000
Welcome to your own private oasis nestled on 25.97 acres! This stunning bungalow boasts 4075 square feet of luxurious total living space, perfect for those seeking both comfort and style. As you enter through the driveway gates, you're greeted by a picturesque landscape and an exceptionally long driveway leading up to your dream home and shop. The main level features a spacious layout with a seamless flow, highlighted by beautiful finishes and ample natural light. The open-concept design creates an inviting atmosphere, ideal for both relaxation and entertaining. Step out from the main level onto a walkout patio that overlooks a pristine in-ground pool and landscaping, offering the perfect spot for outdoor gatherings and enjoying the tranquil surroundings. The lower level presents endless possibilities, with its potential to serve as a secondary living space, making it ideal for multigenerational living or rental income! The separate entrance ensures privacy and flexibility.**** EXTRAS **** Work from home & enjoy your hobbies with a 3 car insulated garage and the impressive 40x40 heated shop w/ 12x12 door, 10x10 door, 14 foot ceilings and a 3pc bathroom! Enjoy lengthy trails & stream that run through the back of the property! (id:46317)
Property Details
| MLS® Number | X7017878 |
| Property Type | Single Family |
| Community Name | Rural Erin |
| Features | Wooded Area, Conservation/green Belt |
| Parking Space Total | 17 |
| Pool Type | Inground Pool |
Building
| Bathroom Total | 3 |
| Bedrooms Above Ground | 2 |
| Bedrooms Below Ground | 2 |
| Bedrooms Total | 4 |
| Architectural Style | Bungalow |
| Basement Development | Finished |
| Basement Features | Walk Out |
| Basement Type | Full (finished) |
| Construction Style Attachment | Detached |
| Cooling Type | Central Air Conditioning |
| Exterior Finish | Brick, Stone |
| Fireplace Present | Yes |
| Heating Fuel | Oil |
| Heating Type | Forced Air |
| Stories Total | 1 |
| Type | House |
Parking
| Attached Garage |
Land
| Acreage | Yes |
| Sewer | Septic System |
| Size Irregular | 493.14 X 2237.33 Ft |
| Size Total Text | 493.14 X 2237.33 Ft|25 - 50 Acres |
| Surface Water | River/stream |
Rooms
| Level | Type | Length | Width | Dimensions |
|---|---|---|---|---|
| Lower Level | Bedroom | 4.54 m | 4.45 m | 4.54 m x 4.45 m |
| Lower Level | Recreational, Games Room | 8.16 m | 4.09 m | 8.16 m x 4.09 m |
| Lower Level | Living Room | 3.62 m | 5.89 m | 3.62 m x 5.89 m |
| Lower Level | Bedroom | 3.79 m | 4.12 m | 3.79 m x 4.12 m |
| Main Level | Foyer | 2.96 m | 1.84 m | 2.96 m x 1.84 m |
| Main Level | Family Room | 4.88 m | 4.96 m | 4.88 m x 4.96 m |
| Main Level | Kitchen | 4.41 m | 6.6 m | 4.41 m x 6.6 m |
| Main Level | Living Room | 4.58 m | 4.19 m | 4.58 m x 4.19 m |
| Main Level | Dining Room | 3.44 m | 4.71 m | 3.44 m x 4.71 m |
| Main Level | Primary Bedroom | 4.58 m | 4.83 m | 4.58 m x 4.83 m |
| Main Level | Bedroom 2 | 4.11 m | 3.57 m | 4.11 m x 3.57 m |
| Main Level | Laundry Room | 4.56 m | 1.82 m | 4.56 m x 1.82 m |
Utilities
| Electricity | Installed |
https://www.realtor.ca/real-estate/26082183/5224-6th-line-erin-rural-erin

Salesperson
(519) 941-5151
https://www.youtube.com/embed/giUzB-IgD64
www.waynebaguley.com/

14 - 75 First Street
Orangeville, Ontario L9W 2E7
(519) 941-5151
(519) 941-5432
www.royallepagercr.com
Interested?
Contact us for more information

