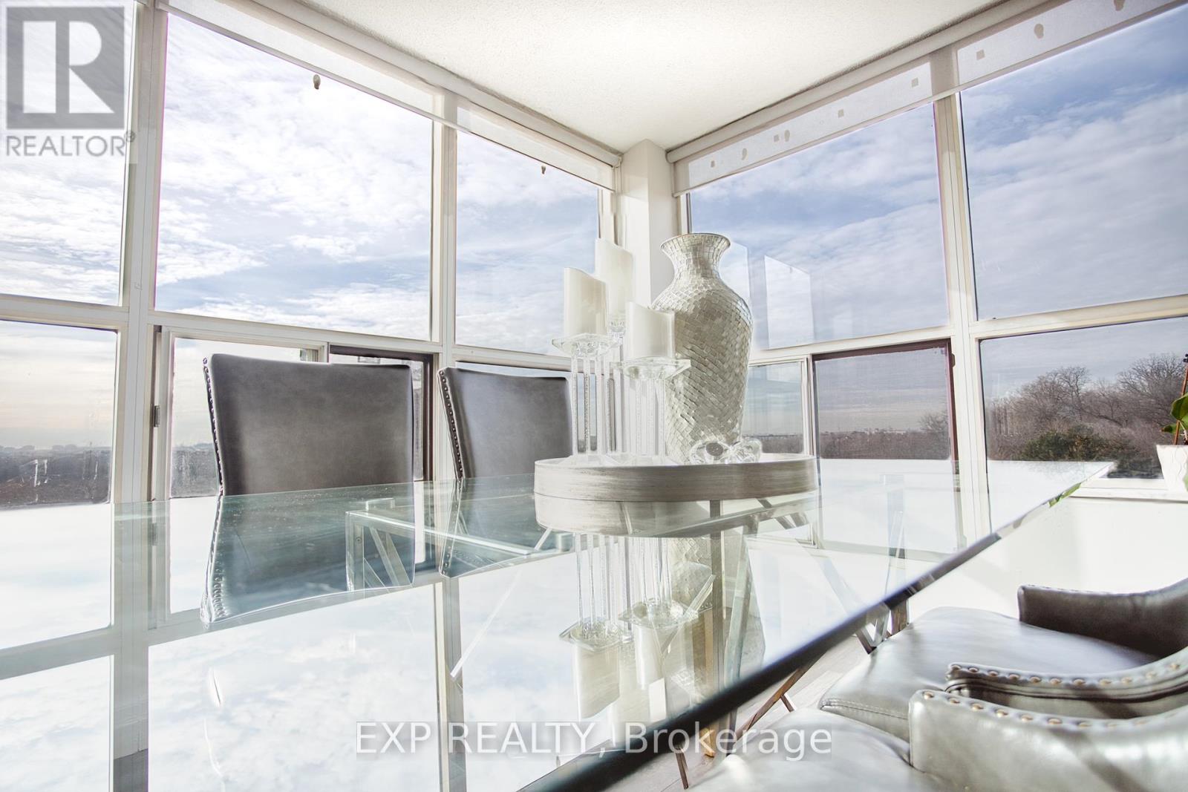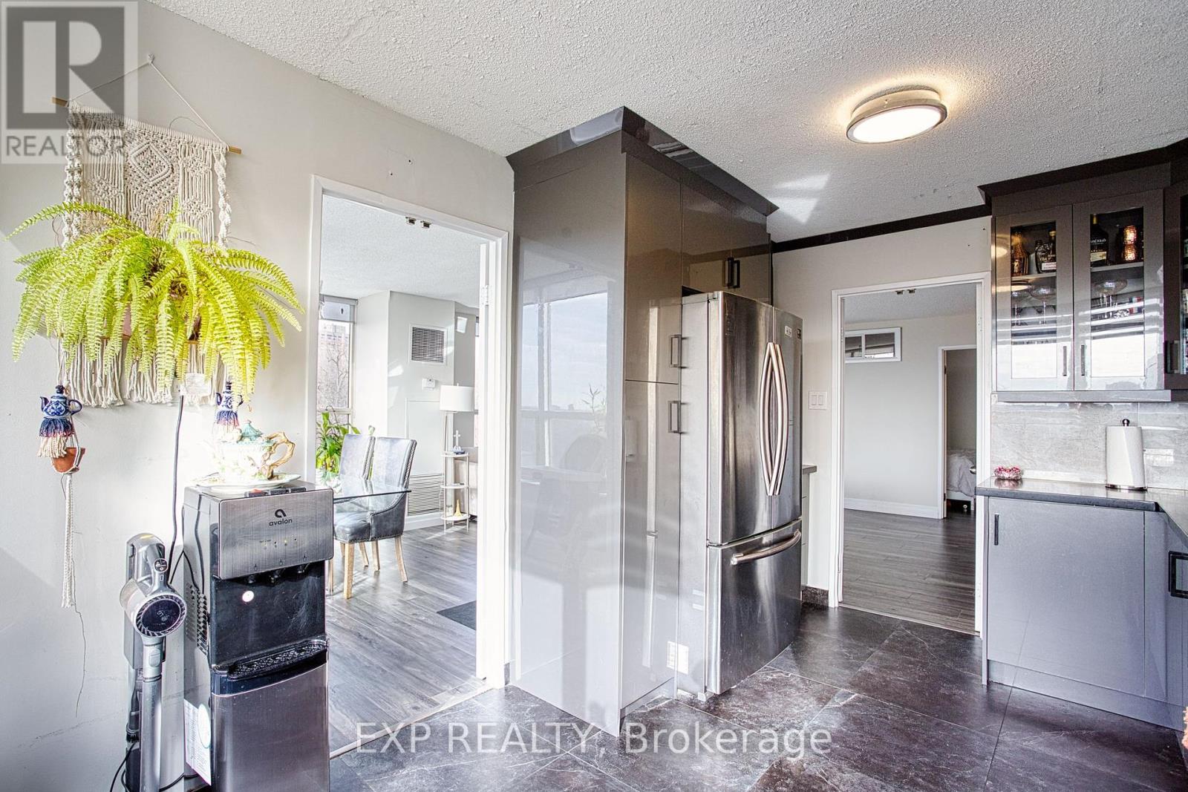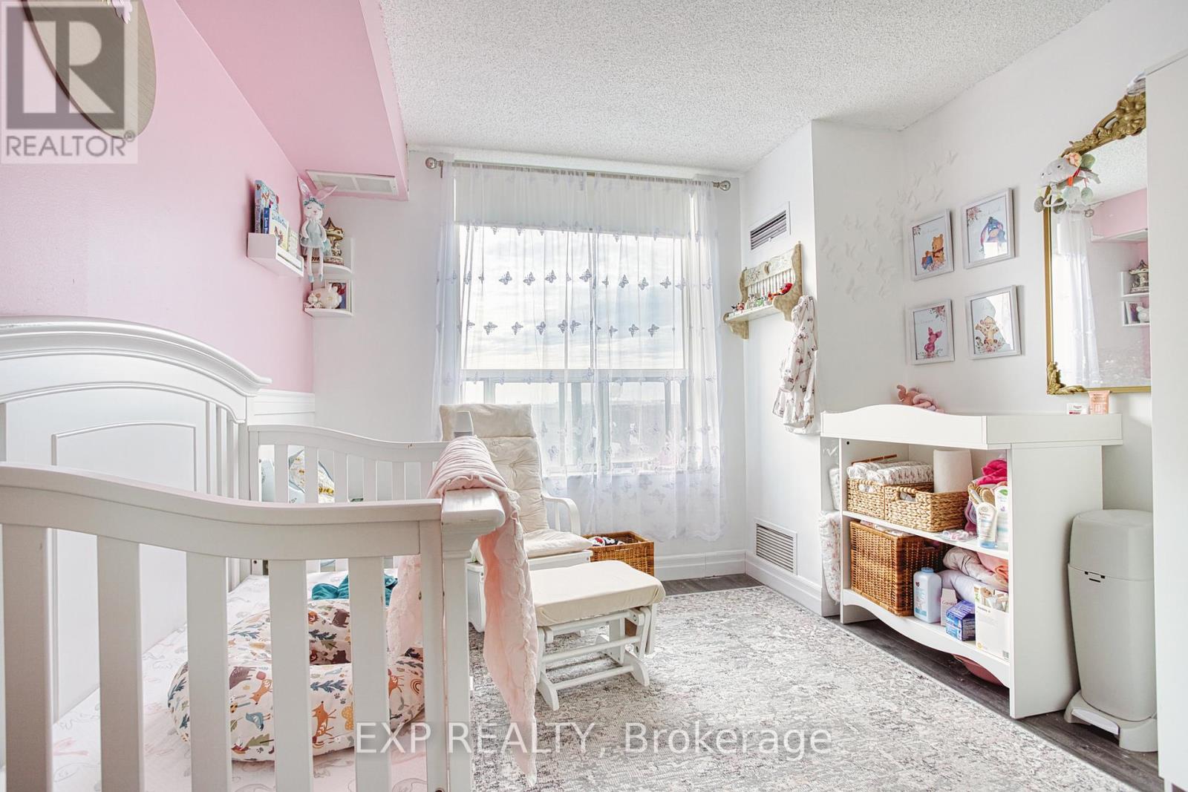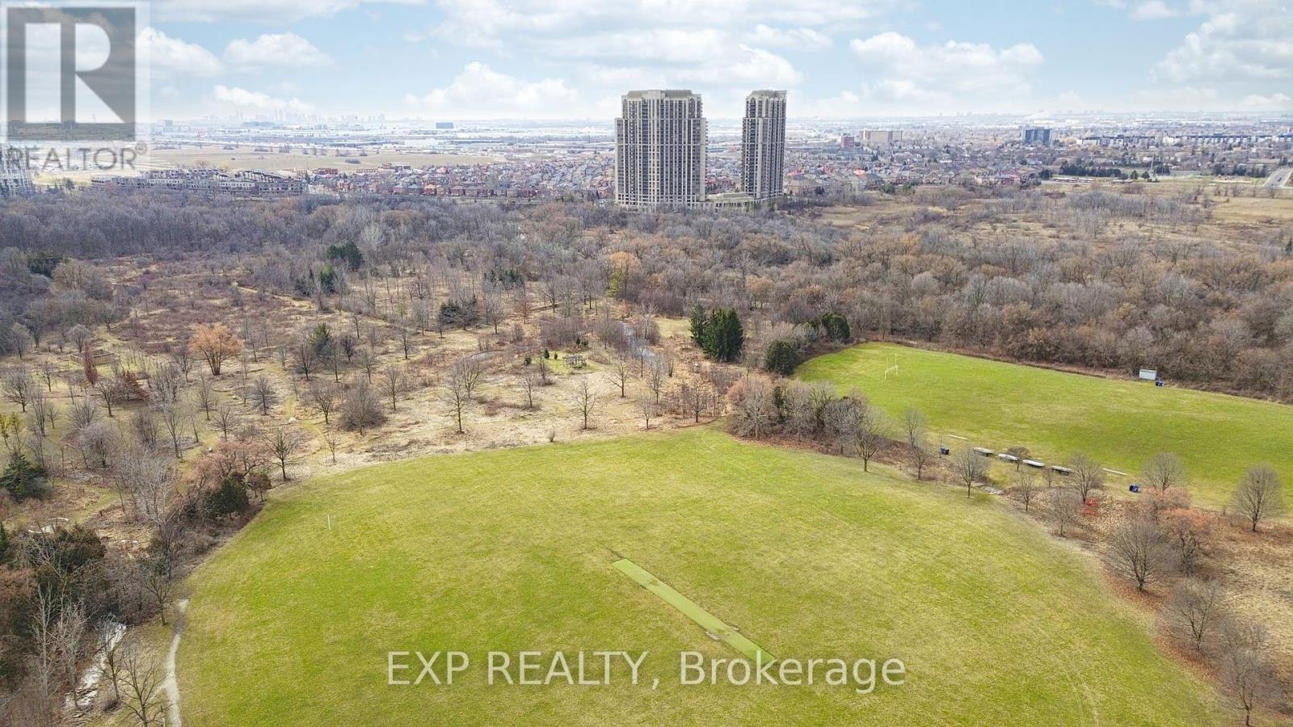#522 -6 Humberline Dr Toronto, Ontario M9W 6X8
$699,990Maintenance,
$961.59 Monthly
Maintenance,
$961.59 MonthlyWelcome to the epitome of urban luxury living at 6 Humberline Dr #522, a stunning corner unit in the heart of Etobicoke. This luxurious condo boasts 2 bedrooms & 1 den, generously sized to serve multiple purposes. The 2 baths include a lavish ensuite w/ a shower & separate tub, creating a spa-like retreat within your own home. The interior is bathed in an incredible amount of natural light, accentuating the modern aesthetic & creating an inviting atmosphere. The sleek design & contemporary finishes enhance the overall elegance of the space, providing a stylish backdrop for comfortable living. Enjoy exceptional amenities such as a pool, jacuzzi, sauna, exercise room, billiards & reading room. Convenience meets sophistication with the prime location next to Humber College & the LTR station, ensuring seamless connectivity to the city. Residents will also benefit from the proximity to the multi-billion dollar Woodbine Casino expansion, featuring a state-of-the-art performing arts theater.**** EXTRAS **** Nature lovers will appreciate the nearby Humber Nature Trail, offering a serene escape and an opportunity to explore the outdoors. For those with travel in mind, the property is just 15 minutes away from Pearson Airport. (id:46317)
Property Details
| MLS® Number | W8057204 |
| Property Type | Single Family |
| Community Name | West Humber-Clairville |
| Parking Space Total | 2 |
Building
| Bathroom Total | 2 |
| Bedrooms Above Ground | 2 |
| Bedrooms Below Ground | 1 |
| Bedrooms Total | 3 |
| Amenities | Storage - Locker, Security/concierge, Party Room, Sauna, Exercise Centre, Recreation Centre |
| Cooling Type | Central Air Conditioning |
| Exterior Finish | Brick |
| Heating Fuel | Natural Gas |
| Heating Type | Forced Air |
| Type | Apartment |
Land
| Acreage | No |
Rooms
| Level | Type | Length | Width | Dimensions |
|---|---|---|---|---|
| Main Level | Foyer | Measurements not available | ||
| Main Level | Living Room | 5.84 m | 4.72 m | 5.84 m x 4.72 m |
| Main Level | Dining Room | 3.84 m | 3.86 m | 3.84 m x 3.86 m |
| Main Level | Kitchen | 2.84 m | 4.62 m | 2.84 m x 4.62 m |
| Main Level | Primary Bedroom | 3.68 m | 4.78 m | 3.68 m x 4.78 m |
| Main Level | Bathroom | 2.77 m | 2.39 m | 2.77 m x 2.39 m |
| Main Level | Bedroom 2 | 2.92 m | 3.71 m | 2.92 m x 3.71 m |
| Main Level | Den | 3.33 m | 2.64 m | 3.33 m x 2.64 m |
| Main Level | Bathroom | 1.55 m | 2.29 m | 1.55 m x 2.29 m |
https://www.realtor.ca/real-estate/26499154/522-6-humberline-dr-toronto-west-humber-clairville

Salesperson
(866) 530-7737
21 King St W Unit A 5/fl
Hamilton, Ontario L8P 4W7
(866) 530-7737
(647) 849-3180
Interested?
Contact us for more information










































