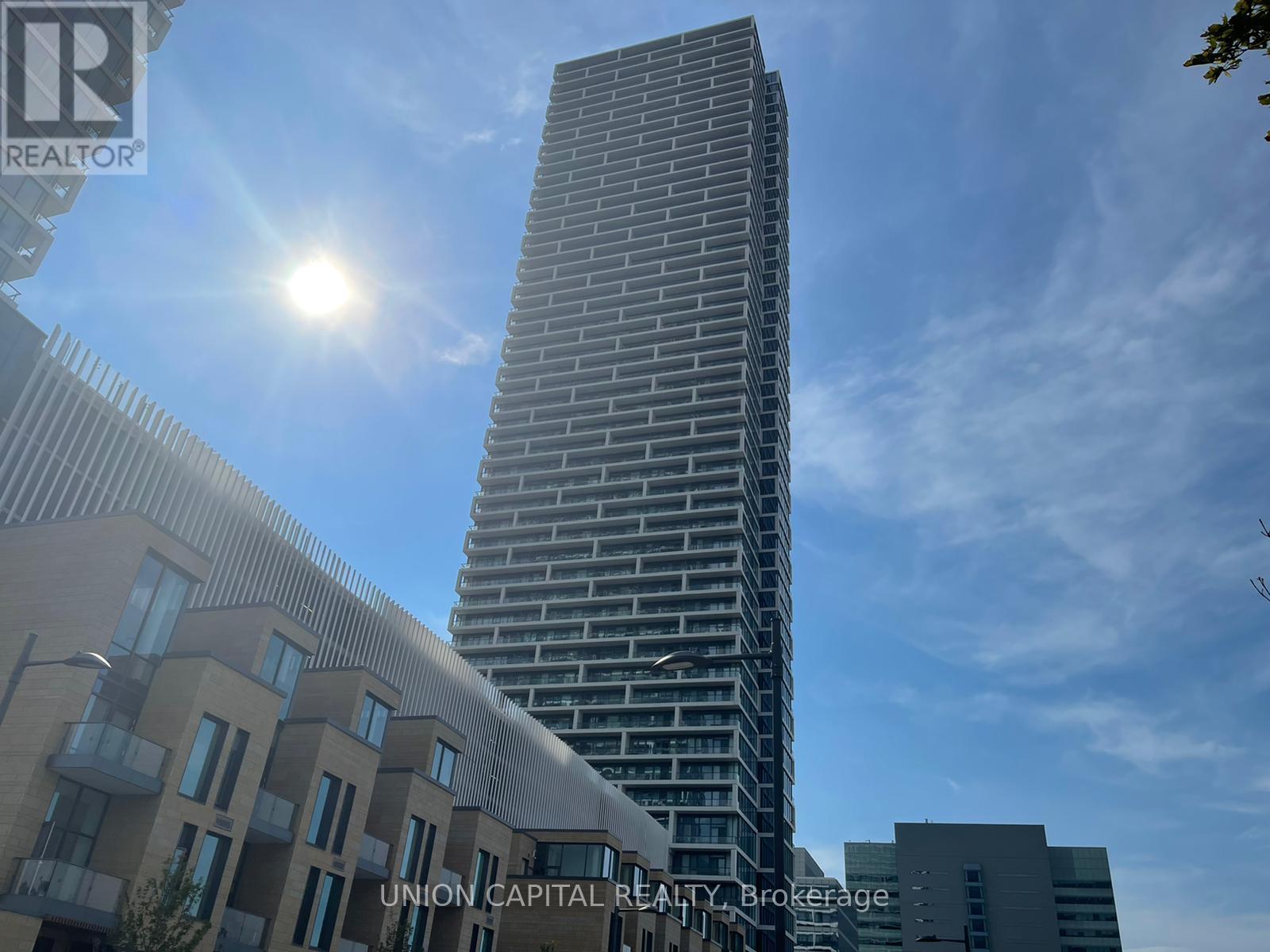#5212 -5 Buttermill Ave Vaughan, Ontario L4K 0J5
$2,300 Monthly
Available April 28, Live In Transit City Condos, 1 Bedroom + Den Unit W/ N Exposure. Very PracticalFloor Plan With No Wasted Space, Den Has Sliding Door Can Be Used As Second Bedroom. Direct AccessTo Subway, Yrt, Brampton Transit Hub. 407/400/Hwy7, Walmart, Ikea, Ymca Restaurants Vaughan Mills Mall, York U, 35 Mins To Downtown Toronto & Much More! Customized Window Blinds. All Amenities Are Walking Distance.**** EXTRAS **** Existing Appliances Includes Integrated Refrigerator And Dishwasher, Cooktop, S/S Wall Oven, S/SB/I Microwave And S/S Integrated Slide-Out Exhaust Hood. Washer/Dryer. Included 1 Locker and High Speed WIFI. Tenant Pay Utilities. (id:46317)
Property Details
| MLS® Number | N8139262 |
| Property Type | Single Family |
| Community Name | Vaughan Corporate Centre |
| Amenities Near By | Hospital, Park, Public Transit, Schools |
| Community Features | Community Centre |
| Features | Balcony |
| View Type | View |
Building
| Bathroom Total | 1 |
| Bedrooms Above Ground | 1 |
| Bedrooms Below Ground | 1 |
| Bedrooms Total | 2 |
| Amenities | Storage - Locker, Security/concierge, Party Room, Exercise Centre |
| Cooling Type | Central Air Conditioning |
| Exterior Finish | Brick |
| Fire Protection | Security Guard |
| Heating Fuel | Electric |
| Heating Type | Forced Air |
| Type | Apartment |
Parking
| Attached Garage |
Land
| Acreage | No |
| Land Amenities | Hospital, Park, Public Transit, Schools |
Rooms
| Level | Type | Length | Width | Dimensions |
|---|---|---|---|---|
| Flat | Living Room | 6.05 m | 3.02 m | 6.05 m x 3.02 m |
| Flat | Dining Room | 6.05 m | 3.02 m | 6.05 m x 3.02 m |
| Flat | Kitchen | 6.05 m | 3.02 m | 6.05 m x 3.02 m |
| Flat | Primary Bedroom | 3.1 m | 3.05 m | 3.1 m x 3.05 m |
| Flat | Den | 2.41 m | 2.2 m | 2.41 m x 2.2 m |
https://www.realtor.ca/real-estate/26618469/5212-5-buttermill-ave-vaughan-vaughan-corporate-centre

Salesperson
(416) 853-8888
245 West Beaver Creek Rd #9b
Richmond Hill, Ontario L4B 1L1
(289) 317-1288
(289) 317-1289
HTTP://www.unioncapitalrealty.com
Interested?
Contact us for more information














