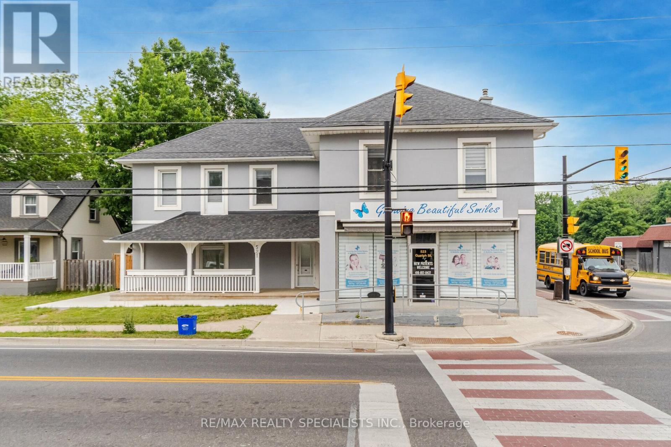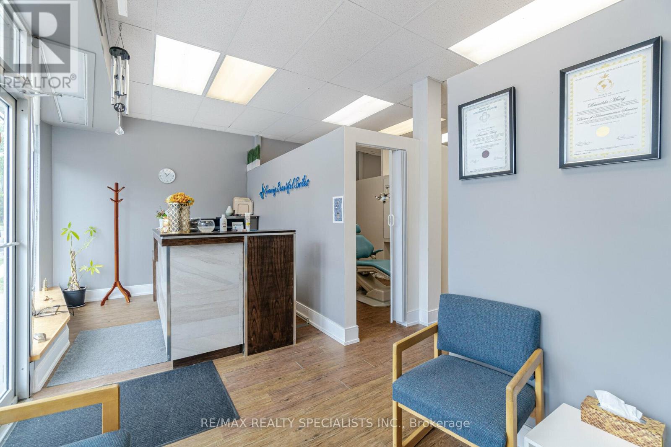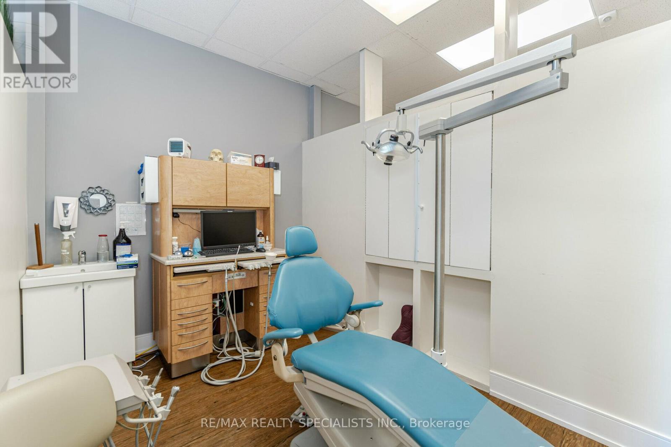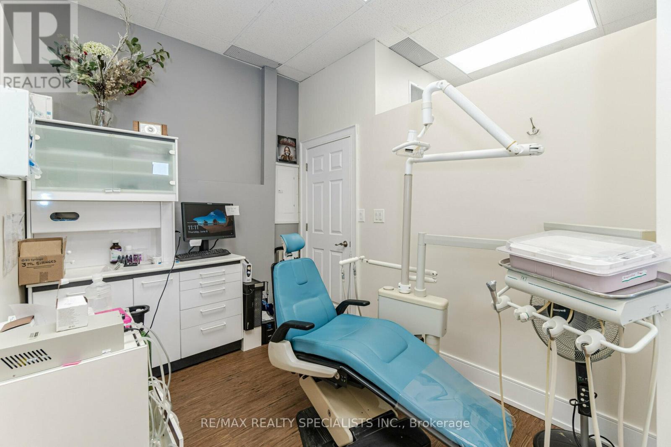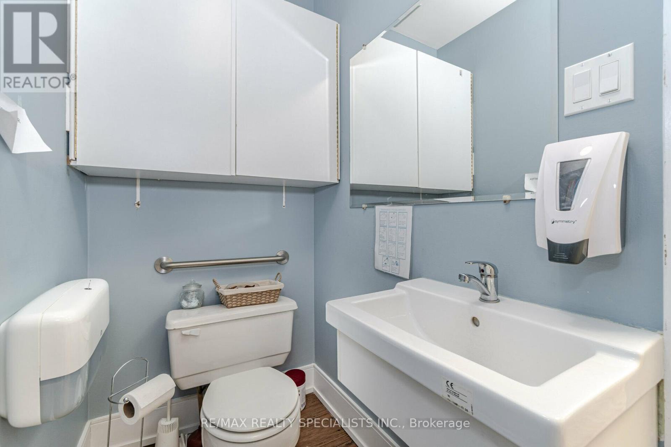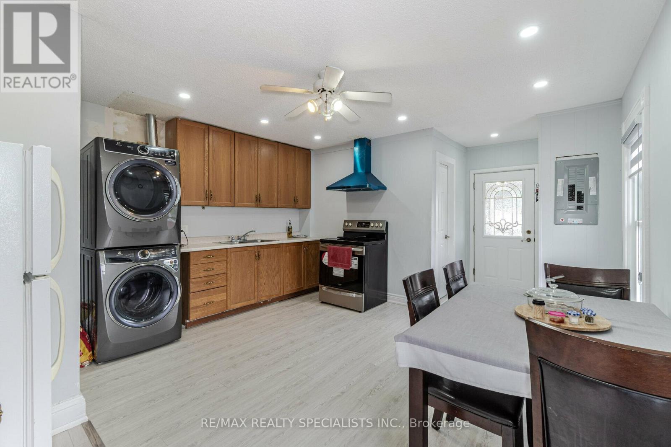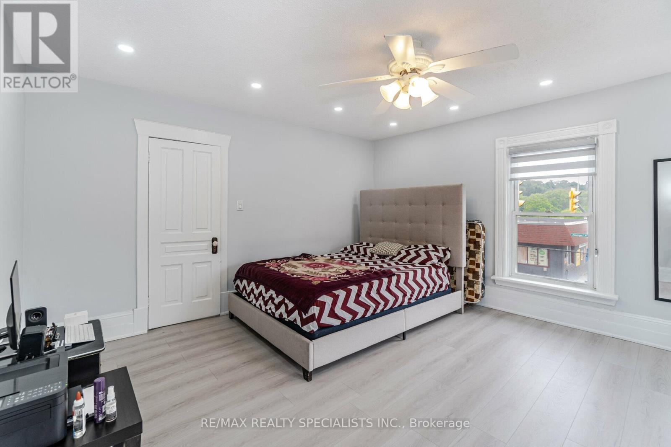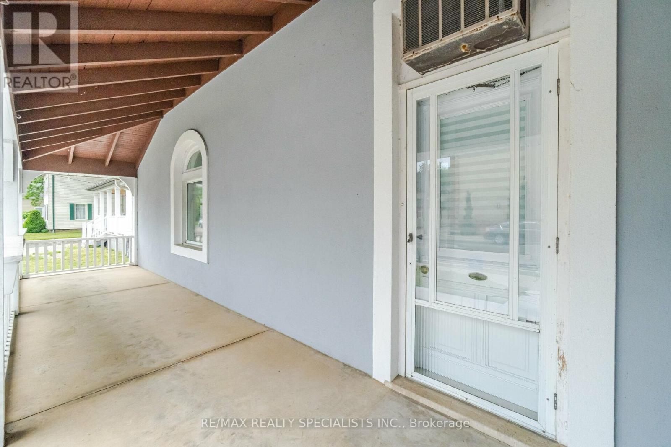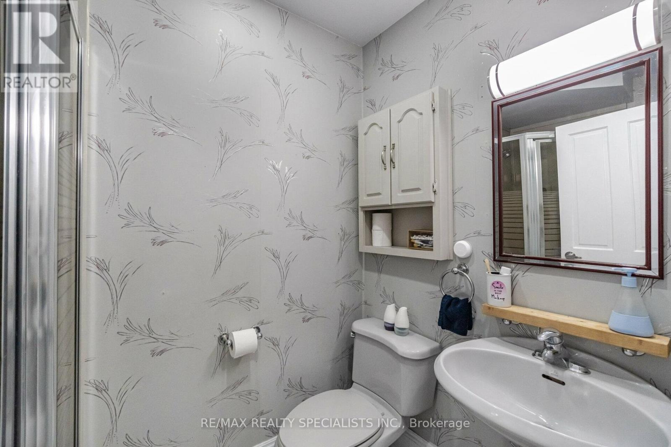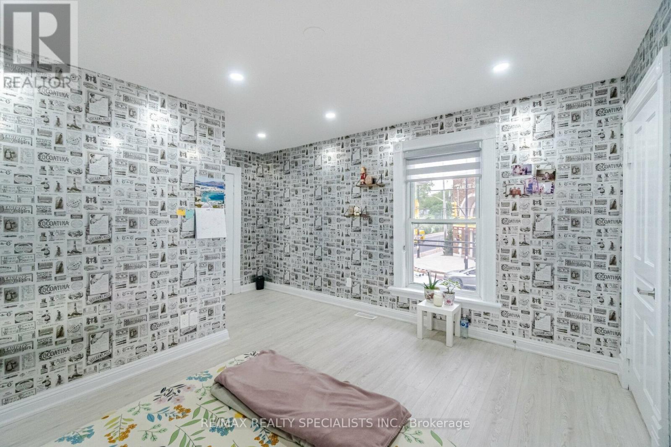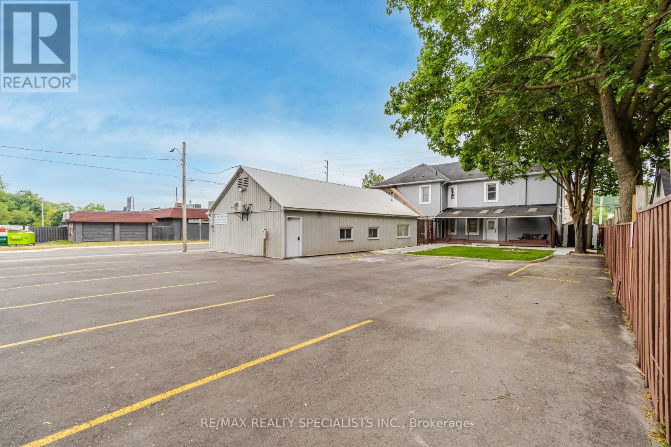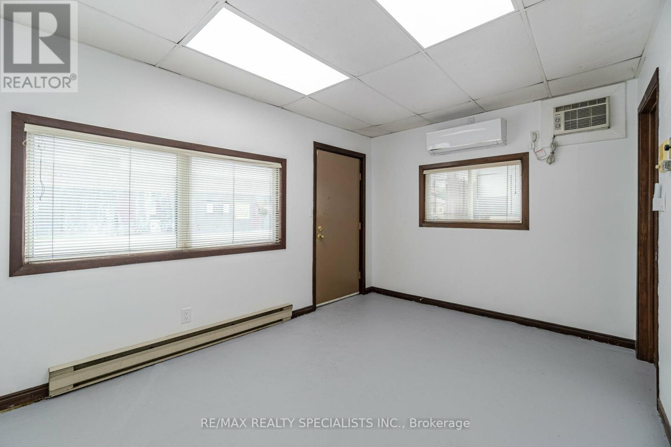521 Guelph St Halton Hills, Ontario L0P 1K0
$2,399,999
Welcome to 521 Guelph Street. This unique gem features four distinct units: Unit 1 offers four bedrooms and two full bathrooms, ideal for a spacious family home; Unit 2 provides a cozy one-bedroom, one-bathroom retreat; Unit 3 is currently a dental office ( Dental Office Is Also For Sale Separately) ready for a practitioner to establish their practice; and Unit 4 is a separate office space with its own bathroom, perfect for various business ventures or a home office setup. Conveniently located near Highway 401, this property offers quick access to Georgetown and Peel, presenting endless potential for the right buyer to create their perfect living and working space. The Property is listed under HERITAGE 2 listing.**** EXTRAS **** Property includes 4 Split ACs, 2 Heaters, 2 Laundry, a Separate Water Heater in the Garage, Camera System. Water Heater is Owned. (id:46317)
Property Details
| MLS® Number | W8118520 |
| Property Type | Multi-family |
| Community Name | Georgetown |
| Parking Space Total | 13 |
Building
| Bathroom Total | 5 |
| Bedrooms Above Ground | 5 |
| Bedrooms Total | 5 |
| Basement Type | Full |
| Cooling Type | Central Air Conditioning |
| Exterior Finish | Brick, Stucco |
| Heating Fuel | Natural Gas |
| Heating Type | Forced Air |
| Stories Total | 2 |
| Type | Other |
Parking
| Detached Garage |
Land
| Acreage | No |
| Size Irregular | 63 X 148 Ft |
| Size Total Text | 63 X 148 Ft |
Rooms
| Level | Type | Length | Width | Dimensions |
|---|---|---|---|---|
| Second Level | Primary Bedroom | 7.6 m | 3.25 m | 7.6 m x 3.25 m |
| Second Level | Bedroom 2 | 4.59 m | 3.97 m | 4.59 m x 3.97 m |
| Second Level | Bedroom 3 | 4.34 m | 3.93 m | 4.34 m x 3.93 m |
| Second Level | Recreational, Games Room | 11.93 m | 2.3 m | 11.93 m x 2.3 m |
| Main Level | Kitchen | 4.93 m | 4.12 m | 4.93 m x 4.12 m |
| Main Level | Living Room | 6.9 m | 3.19 m | 6.9 m x 3.19 m |
| Main Level | Dining Room | 3.9 m | 4.13 m | 3.9 m x 4.13 m |
https://www.realtor.ca/real-estate/26588865/521-guelph-st-halton-hills-georgetown


490 Bramalea Rd Suite 400
Brampton, Ontario L6T 0G1
(905) 456-3232
(905) 455-7123


490 Bramalea Road Suite 400
Brampton, Ontario L6T 0G1
(905) 456-3232
(905) 455-7123
Interested?
Contact us for more information

