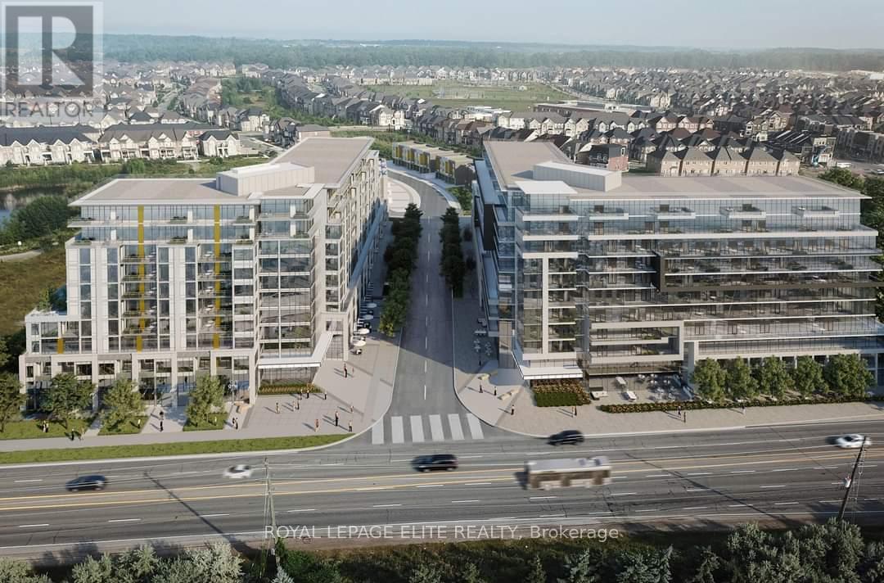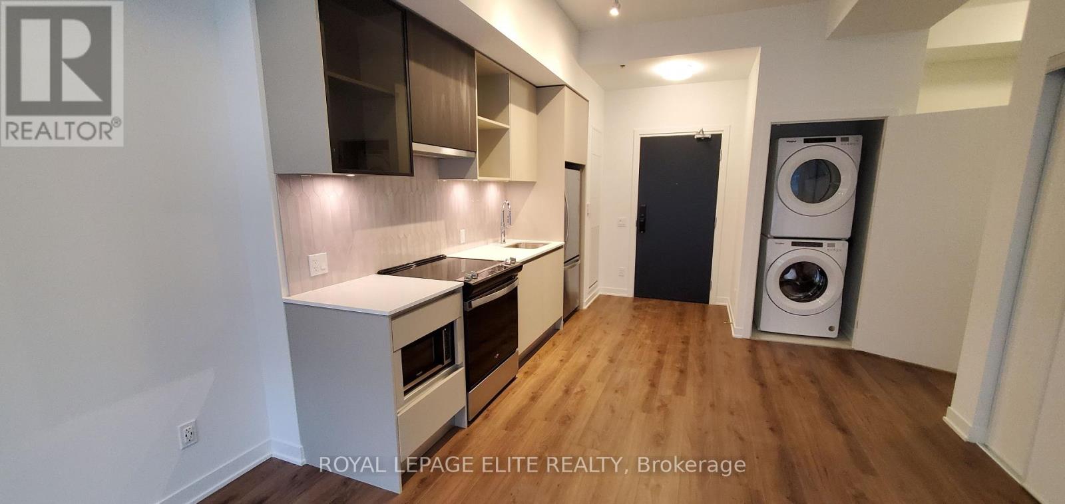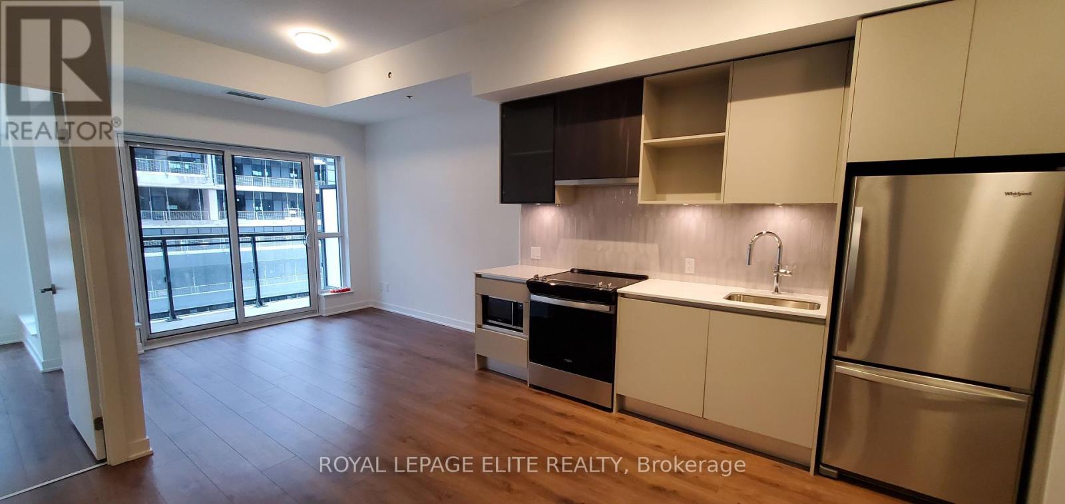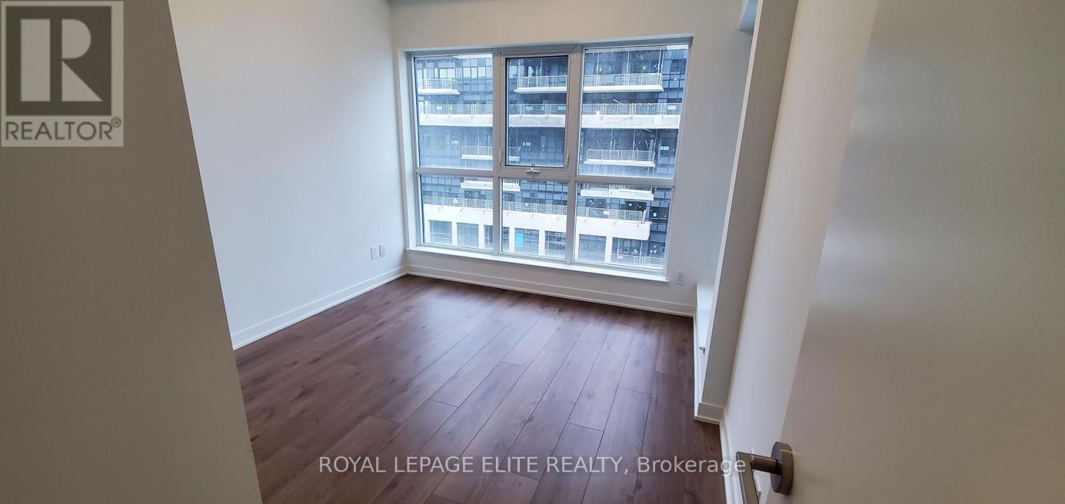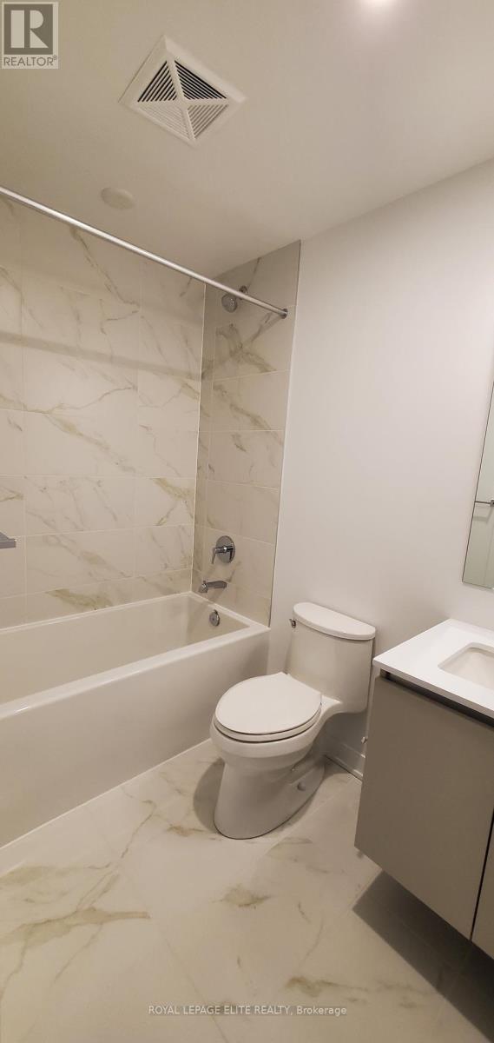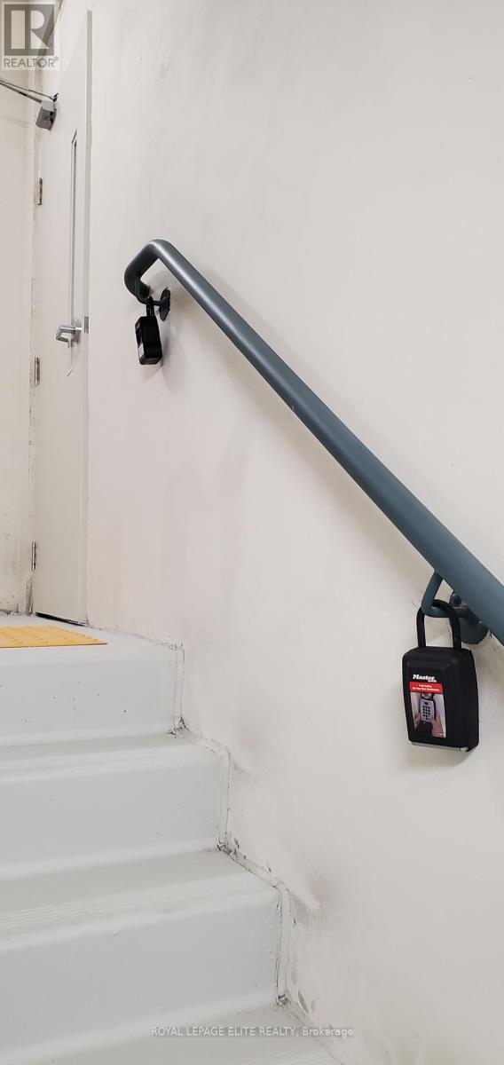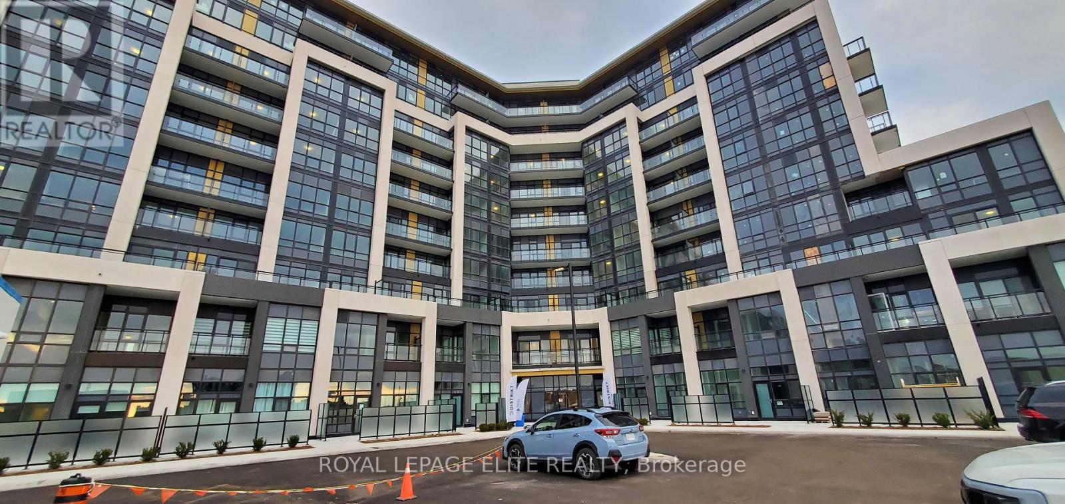#521 -405 Dundas St W Oakville, Ontario L6M 5P9
$2,400 Monthly
BRAND NEW NEVER LIVED IN BEAUTIFUL BOUTQIUE CONDO IN DISTRIKT TRAILSIDE. LOCATED IN DESIRED AREA IN NORTH OAKVILLE. SPACIOUS ONE BEDROOM PLUS DEN. LOTS OF NATURAL LIGHT. OPEN CONCEPT LAYOUT. WALKOUT TO TERRACE. HIGH END FINISHES, STAINLESS STEEL APPLIANCES, QUARTZ COUNTER. CLOSE TO HWY 403, 407, TRANSIT, SHOPPING, RESTAURANT, SCHOOLS, HOSPITAL.... 24HR CONCIERGE, VISITOR PARKING, PARTY ROOM, LOUNGE, GAMES ROOM, OUTDOOR TERRACE WITH BBQ, GYM. AVAILABLE FOR IMMEDIATE OCCUPANCY, SHOWING ANYTIME AS UNIT IS VACANT.**** EXTRAS **** S/S FRIDGE, S/S STOVE, S/S DISHWASHER, S/S MICROWAVE, WASHER, DRYER, 1 PARKING (id:46317)
Property Details
| MLS® Number | W7351262 |
| Property Type | Single Family |
| Community Name | Rural Oakville |
| Amenities Near By | Hospital, Park, Public Transit, Schools |
| Community Features | Community Centre |
| Features | Balcony |
| Parking Space Total | 1 |
| View Type | View |
Building
| Bathroom Total | 1 |
| Bedrooms Above Ground | 1 |
| Bedrooms Below Ground | 1 |
| Bedrooms Total | 2 |
| Amenities | Security/concierge, Party Room, Visitor Parking, Exercise Centre, Recreation Centre |
| Cooling Type | Central Air Conditioning |
| Exterior Finish | Concrete |
| Heating Fuel | Natural Gas |
| Heating Type | Forced Air |
| Type | Apartment |
Parking
| Visitor Parking |
Land
| Acreage | No |
| Land Amenities | Hospital, Park, Public Transit, Schools |
Rooms
| Level | Type | Length | Width | Dimensions |
|---|---|---|---|---|
| Main Level | Living Room | 3.1 m | 3 m | 3.1 m x 3 m |
| Main Level | Dining Room | 4.32 m | 4.04 m | 4.32 m x 4.04 m |
| Main Level | Kitchen | 4.32 m | 4.04 m | 4.32 m x 4.04 m |
| Main Level | Primary Bedroom | 3 m | 3.15 m | 3 m x 3.15 m |
| Main Level | Den | 2.44 m | 2.44 m | 2.44 m x 2.44 m |
https://www.realtor.ca/real-estate/26350435/521-405-dundas-st-w-oakville-rural-oakville

Broker
(416) 666-9014

5160 Explorer Drive #7
Mississauga, Ontario L4W 4T7
(905) 629-1515
(905) 629-0496
Interested?
Contact us for more information


