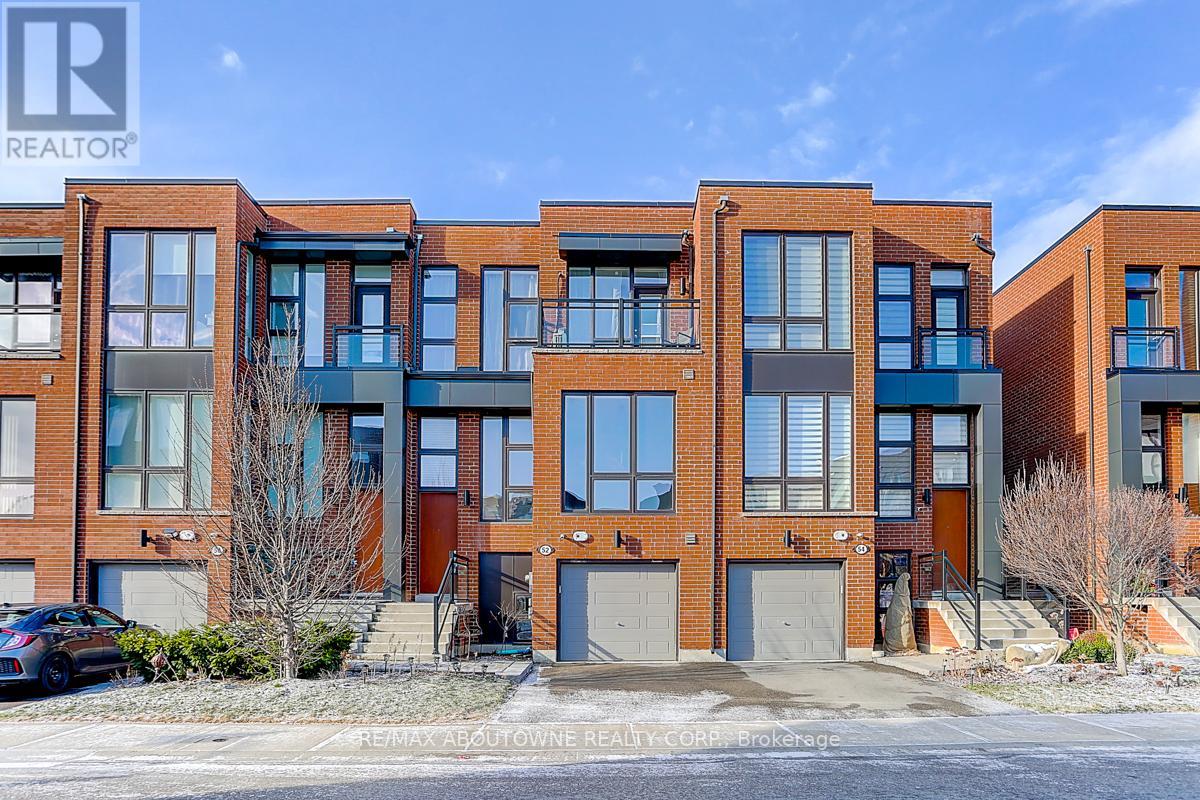52 Crestridge Dr Vaughan, Ontario L4J 0K1
$4,600 Monthly
Rarely Find Contemporary-Style Townhouse Located In The Sought-After Patterson Area. Backing Onto An Amazing Ravine With A Huge Deck. Approximately 2200 Sq. Ft. Of Living Space. Features 10' And 9' Ceilings, Hardwood Floors Throughout, Gourmet Kitchen With Upgraded Cabinets And Quartz Countertops, Stainless Steel Appliances. The Second Floor Offers 3 Bedrooms And 2 Upgraded Bathrooms. Finished Basement With Walkout To The Backyard And A Full-Sized Washroom. Close To Shopping, Schools, Parks, And All Amenities, Easy Access To Highways 407/400. First-Time For Rent.**** EXTRAS **** S/S Fridge, S/S B/I Dishwasher, S/S Flat Top Stove, Washer, Dryer, Elf's, Cac, Garage Door Opener+Remote. (id:46317)
Property Details
| MLS® Number | N8154496 |
| Property Type | Single Family |
| Community Name | Patterson |
| Amenities Near By | Public Transit |
| Features | Ravine |
| Parking Space Total | 2 |
Building
| Bathroom Total | 4 |
| Bedrooms Above Ground | 3 |
| Bedrooms Total | 3 |
| Basement Development | Finished |
| Basement Features | Walk Out |
| Basement Type | N/a (finished) |
| Construction Style Attachment | Attached |
| Cooling Type | Central Air Conditioning |
| Exterior Finish | Brick |
| Fireplace Present | Yes |
| Heating Fuel | Natural Gas |
| Heating Type | Forced Air |
| Stories Total | 3 |
| Type | Row / Townhouse |
Parking
| Attached Garage |
Land
| Acreage | No |
| Land Amenities | Public Transit |
Rooms
| Level | Type | Length | Width | Dimensions |
|---|---|---|---|---|
| Second Level | Primary Bedroom | 4.89 m | 3.54 m | 4.89 m x 3.54 m |
| Second Level | Bedroom 2 | 2.74 m | 3.24 m | 2.74 m x 3.24 m |
| Second Level | Bedroom 3 | 3.04 m | 3.12 m | 3.04 m x 3.12 m |
| Basement | Recreational, Games Room | Measurements not available | ||
| Basement | Laundry Room | Measurements not available | ||
| Main Level | Living Room | 5.39 m | 3.61 m | 5.39 m x 3.61 m |
| Main Level | Dining Room | 4.9 m | 3.97 m | 4.9 m x 3.97 m |
| Main Level | Family Room | 4.9 m | 3.97 m | 4.9 m x 3.97 m |
| Main Level | Kitchen | 3.99 m | 2.5 m | 3.99 m x 2.5 m |
https://www.realtor.ca/real-estate/26640762/52-crestridge-dr-vaughan-patterson

1235 North Service Rd W #100d
Oakville, Ontario L6M 3G5
(905) 338-9000
Interested?
Contact us for more information







































