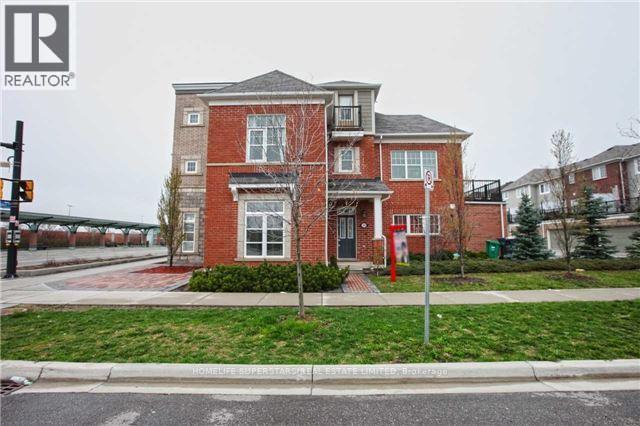52 Commuter Dr Brampton, Ontario L7A 0R3
3 Bedroom
3 Bathroom
Central Air Conditioning
Forced Air
$3,000 Monthly
***Very Bright and Spacious End Unit Excellent Townhouse For Lease*** 3 Bedroom Home With 2.5 Washrooms *** Less than 1 Minute Walking Distance To Mt. Pleasant Go Station And All The Amenities With Good Walk Score*** Spacious Living Room ,. Bright Open Kitchen With Lots Of Storage Space & Central Island*** Master Bedroom W/4Pc En-Suite & Large W/I Closet. Sep Door To Garage, All Good Size Bedrooms. 2 Parking Spot******* EXTRAS **** ***Tenant Pays 70% Cost of All the Utilities***Main Floor Commercial Unit Is Rented Separately*** (id:46317)
Property Details
| MLS® Number | W8104238 |
| Property Type | Single Family |
| Community Name | Northwest Brampton |
| Amenities Near By | Park, Public Transit, Schools |
| Community Features | Community Centre |
| Parking Space Total | 2 |
Building
| Bathroom Total | 3 |
| Bedrooms Above Ground | 3 |
| Bedrooms Total | 3 |
| Construction Style Attachment | Attached |
| Cooling Type | Central Air Conditioning |
| Exterior Finish | Brick |
| Heating Fuel | Natural Gas |
| Heating Type | Forced Air |
| Stories Total | 3 |
| Type | Row / Townhouse |
Parking
| Attached Garage |
Land
| Acreage | No |
| Land Amenities | Park, Public Transit, Schools |
Rooms
| Level | Type | Length | Width | Dimensions |
|---|---|---|---|---|
| Second Level | Kitchen | 3.59 m | 2.93 m | 3.59 m x 2.93 m |
| Second Level | Dining Room | 5.79 m | 4.24 m | 5.79 m x 4.24 m |
| Second Level | Living Room | 5.79 m | 4.24 m | 5.79 m x 4.24 m |
| Second Level | Eating Area | 4.51 m | 2.93 m | 4.51 m x 2.93 m |
| Second Level | Laundry Room | Measurements not available | ||
| Third Level | Primary Bedroom | 3.96 m | 3.21 m | 3.96 m x 3.21 m |
| Third Level | Bedroom 2 | 3.21 m | 2.65 m | 3.21 m x 2.65 m |
| Third Level | Bedroom 3 | 3.26 m | 2.49 m | 3.26 m x 2.49 m |
https://www.realtor.ca/real-estate/26568177/52-commuter-dr-brampton-northwest-brampton
HOMELIFE SUPERSTARS REAL ESTATE LIMITED
102-23 Westmore Drive
Toronto, Ontario M9V 3Y7
102-23 Westmore Drive
Toronto, Ontario M9V 3Y7
(416) 740-4000
(416) 740-8314
ISHIKA TALWAR
Salesperson
(416) 740-4000
Salesperson
(416) 740-4000
HOMELIFE SUPERSTARS REAL ESTATE LIMITED
102-23 Westmore Drive
Toronto, Ontario M9V 3Y7
102-23 Westmore Drive
Toronto, Ontario M9V 3Y7
(416) 740-4000
(416) 740-8314
Interested?
Contact us for more information










































