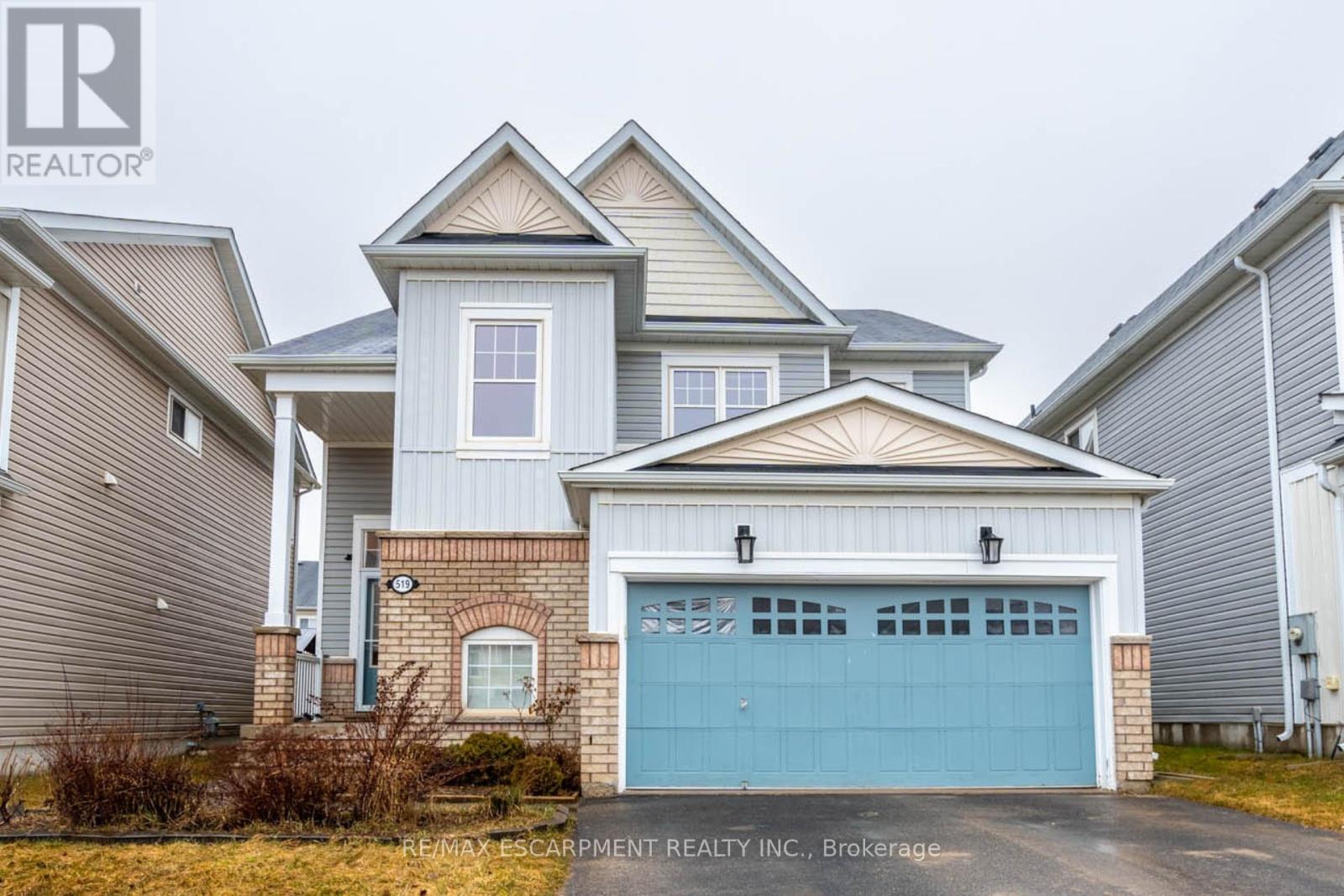519 Wansbrough Way Shelburne, Ontario L9V 2S8
$989,000
Fantastic 2-storey family home with charming curb appeal featuring 4 bedrooms and 3+1 bathrooms! Enjoy the convenience of a functional main floor plan with large windows throughout. There is a spacious living area near the front of the home which leads into the beautifully designed dining room. The kitchen is well-designed with plenty of cabinetry and counter space, and a breakfast area with backyard access. The family room is generously sized and features an exceptionally large window that overlooks the backyard. Also found on the main floor is a laundry room, a tasteful powder room, and inside entry from the double garage. Make your way to the second floor where you will find the retreat-like private primary bedroom with a large walk-in closet and a lovely 4-piece ensuite with a soaker tub and a shower. Three additional spacious bedrooms, all with ample closet space, and two additional bathrooms complete the second level.**** EXTRAS **** The basement offers lots of storage space, a cold room and the opportunity of a blank canvas to custom design your dream recreation room! Near lots of great amenities, restaurants, schools, golf courses, nature trails and parks, and more. (id:46317)
Property Details
| MLS® Number | X8107352 |
| Property Type | Single Family |
| Community Name | Shelburne |
| Amenities Near By | Park, Place Of Worship, Schools |
| Community Features | Community Centre |
| Parking Space Total | 4 |
Building
| Bathroom Total | 4 |
| Bedrooms Above Ground | 4 |
| Bedrooms Total | 4 |
| Basement Development | Unfinished |
| Basement Type | Full (unfinished) |
| Construction Style Attachment | Detached |
| Cooling Type | Central Air Conditioning |
| Exterior Finish | Brick, Vinyl Siding |
| Heating Fuel | Natural Gas |
| Heating Type | Forced Air |
| Stories Total | 2 |
| Type | House |
Parking
| Attached Garage |
Land
| Acreage | No |
| Land Amenities | Park, Place Of Worship, Schools |
| Size Irregular | 38.88 Ft |
| Size Total Text | 38.88 Ft |
Rooms
| Level | Type | Length | Width | Dimensions |
|---|---|---|---|---|
| Second Level | Primary Bedroom | 5.38 m | 3.51 m | 5.38 m x 3.51 m |
| Second Level | Bedroom 2 | 5.38 m | 3.71 m | 5.38 m x 3.71 m |
| Second Level | Bedroom 3 | 3.96 m | 3.35 m | 3.96 m x 3.35 m |
| Second Level | Bedroom 4 | 3.63 m | 3.17 m | 3.63 m x 3.17 m |
| Basement | Other | 9.04 m | 9.91 m | 9.04 m x 9.91 m |
| Main Level | Living Room | 3.94 m | 4.34 m | 3.94 m x 4.34 m |
| Main Level | Dining Room | 3.89 m | 3.33 m | 3.89 m x 3.33 m |
| Main Level | Kitchen | 3 m | 3.78 m | 3 m x 3.78 m |
| Main Level | Eating Area | 2.36 m | 3.78 m | 2.36 m x 3.78 m |
| Main Level | Family Room | 3.94 m | 5.49 m | 3.94 m x 5.49 m |
| Main Level | Laundry Room | 1.83 m | 2.46 m | 1.83 m x 2.46 m |
https://www.realtor.ca/real-estate/26572578/519-wansbrough-way-shelburne-shelburne
Broker
(905) 639-7676
www.thesullivanteam.ca/
https://www.facebook.com/pages/Shannon-Sullivan-Remax-Escarpment-Realty-Inc/115182191911274?ref=br_t
https://twitter.com/shannonforhomes
www.linkedin.com/profile/view?id=85806798&trk=nav_responsive_tab_profile

2180 Itabashi Way #4b
Burlington, Ontario L7M 5A5
(905) 639-7676
(905) 681-9908
www.remaxescarpment.com/
Interested?
Contact us for more information










































