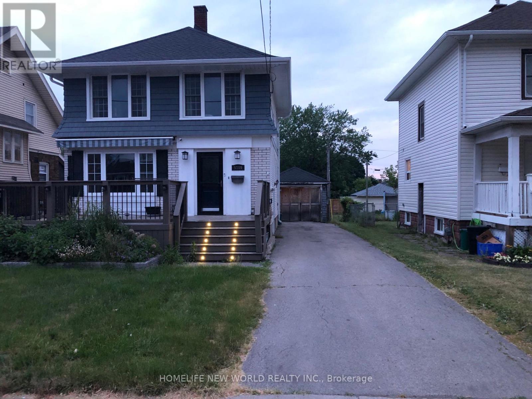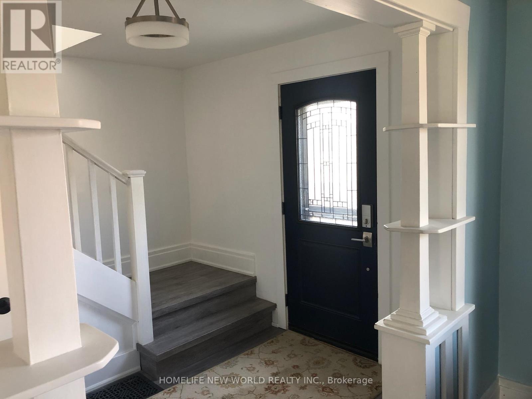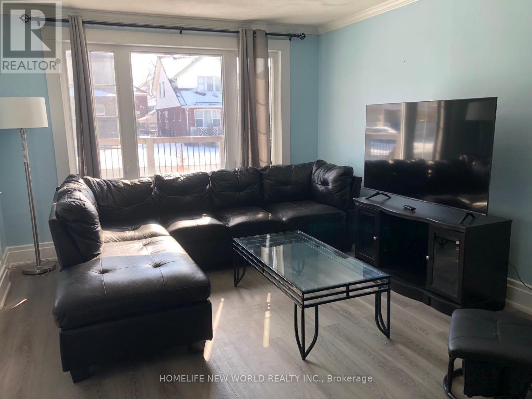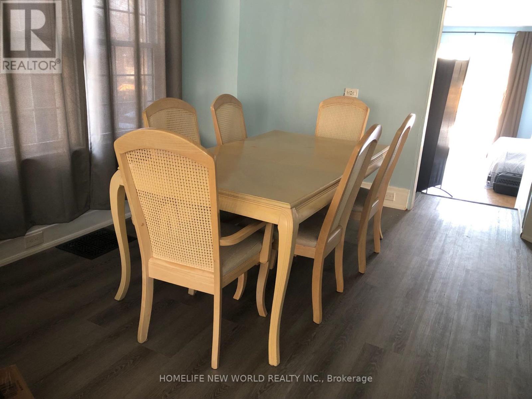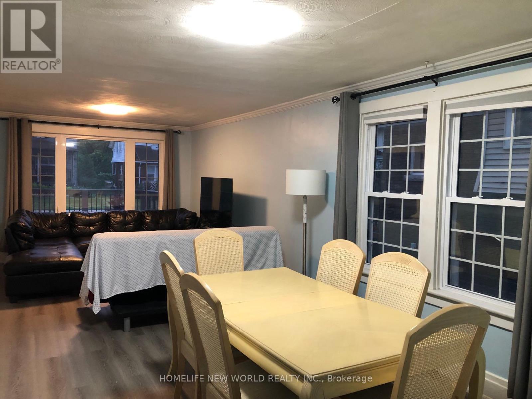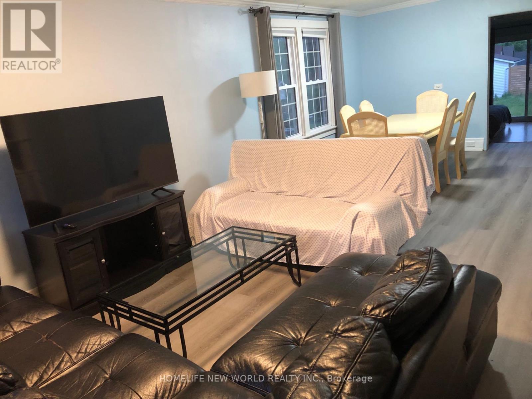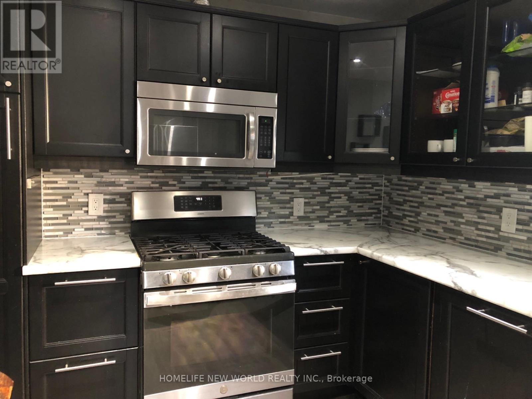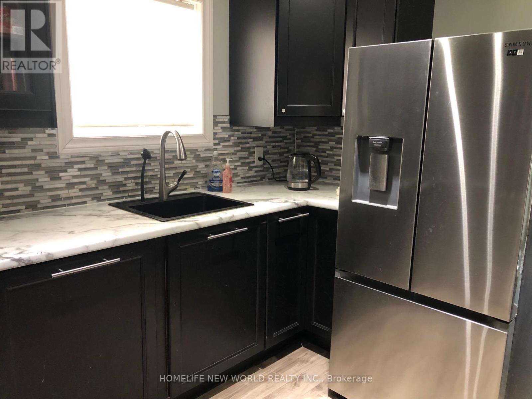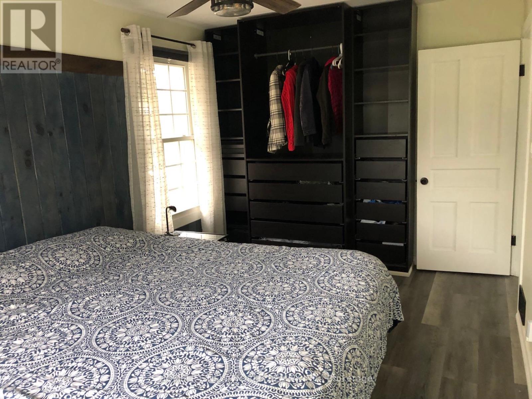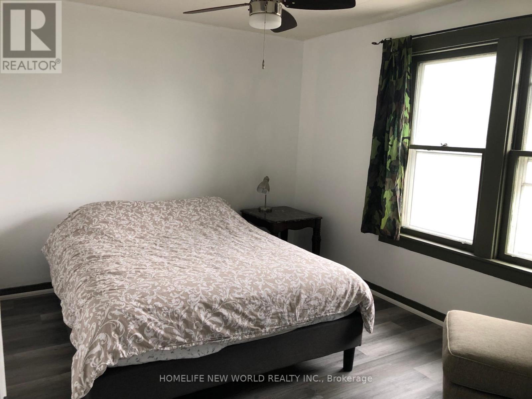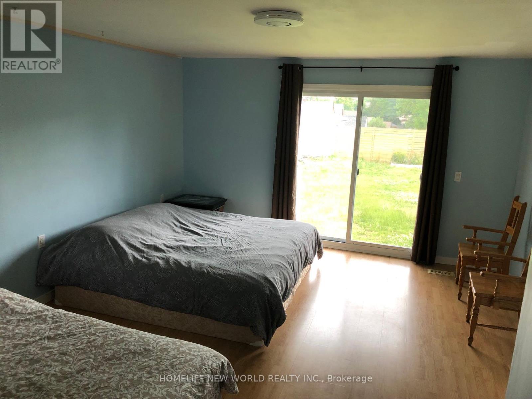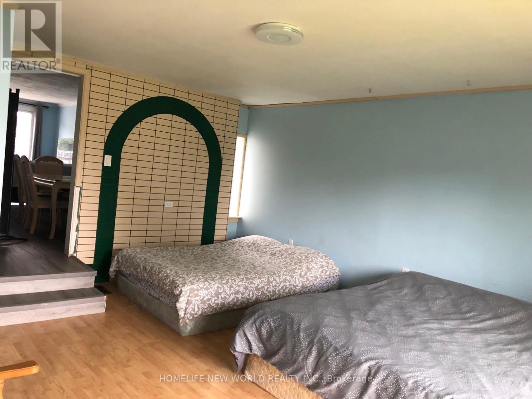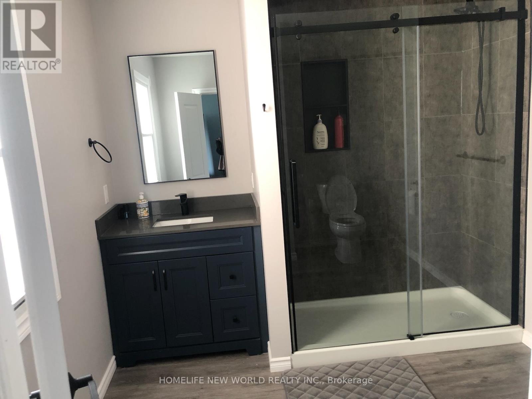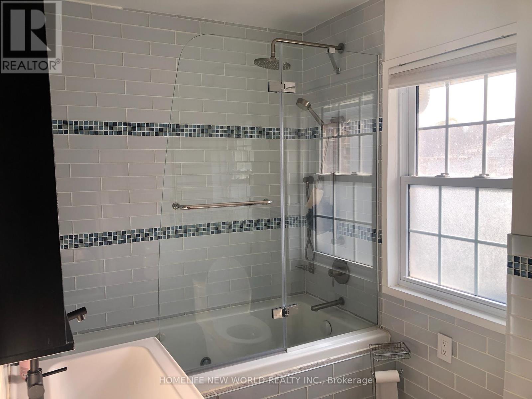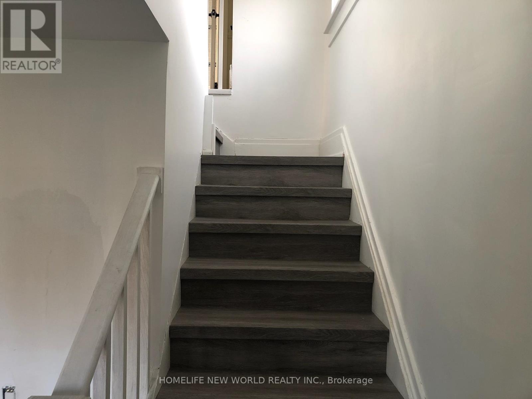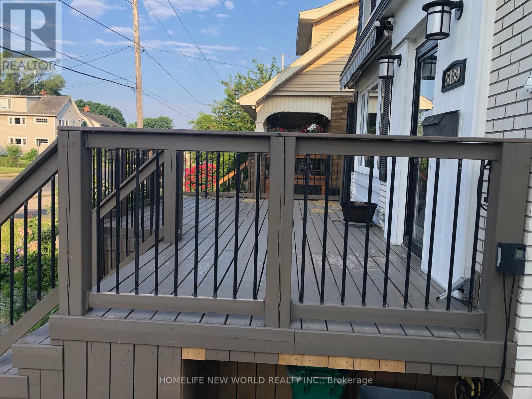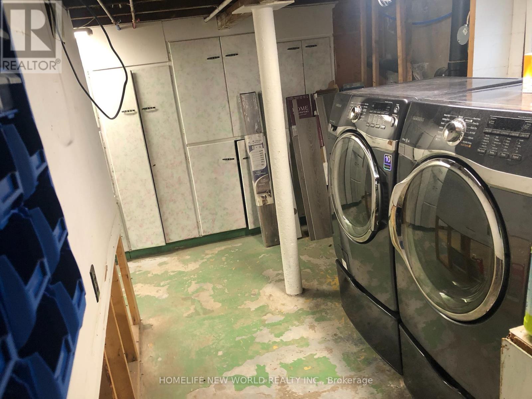5189 Jepson St Niagara Falls, Ontario L2E 1K9
$669,000
Fantastic location and lots of updates; This house has 3 bedrooms on the second floor plus spacious family room on the main floor used as fourth bedroom now, 2 full bathrooms, a front hall closet, front deck is a fabulous entertaining spot with an electric awning (with remote) and sunshade. Family room has new sliding door to the backyard. The single garage and the driveway offers ample parking. New kitchen with stainless gas stove and dishwasher. Upstairs the master bedroom and the bathroom with jacuzzi nicely updated in 2021. New roof, kitchen, eaves, soffit and Fascia, A/C in 2022, New floor and electrical panel in 2023, Walking distance to the Falls, Entertainments, Camino, Shopping, Restaurants, Transit, LH Leslie Park (with outdoor pool, splashpad and playpark), Valley way Public School, and the Go Bus stop! Quick access to Highways and US border. (id:46317)
Property Details
| MLS® Number | X8160762 |
| Property Type | Single Family |
| Parking Space Total | 3 |
Building
| Bathroom Total | 2 |
| Bedrooms Above Ground | 4 |
| Bedrooms Total | 4 |
| Basement Development | Partially Finished |
| Basement Features | Separate Entrance |
| Basement Type | N/a (partially Finished) |
| Construction Style Attachment | Detached |
| Cooling Type | Central Air Conditioning |
| Exterior Finish | Brick |
| Heating Fuel | Natural Gas |
| Heating Type | Forced Air |
| Stories Total | 2 |
| Type | House |
Parking
| Detached Garage |
Land
| Acreage | No |
| Size Irregular | 40 X 144 Ft |
| Size Total Text | 40 X 144 Ft |
Rooms
| Level | Type | Length | Width | Dimensions |
|---|---|---|---|---|
| Second Level | Bedroom | 2.36 m | 2.97 m | 2.36 m x 2.97 m |
| Second Level | Bedroom | 2.97 m | 3.66 m | 2.97 m x 3.66 m |
| Second Level | Primary Bedroom | 4.47 m | 2.97 m | 4.47 m x 2.97 m |
| Second Level | Bathroom | Measurements not available | ||
| Main Level | Living Room | 3.66 m | 3.4 m | 3.66 m x 3.4 m |
| Main Level | Dining Room | 3.84 m | 3.4 m | 3.84 m x 3.4 m |
| Main Level | Kitchen | 2.79 m | 3.66 m | 2.79 m x 3.66 m |
| Main Level | Family Room | 3.81 m | 5.13 m | 3.81 m x 5.13 m |
| Main Level | Bathroom | 2.36 m | 2.97 m | 2.36 m x 2.97 m |
Utilities
| Sewer | Installed |
| Natural Gas | Installed |
| Electricity | Installed |
https://www.realtor.ca/real-estate/26649888/5189-jepson-st-niagara-falls
Salesperson
(416) 490-1177

201 Consumers Rd., Ste. 205
Toronto, Ontario M2J 4G8
(416) 490-1177
(416) 490-1928
www.homelifenewworld.com/
Interested?
Contact us for more information

