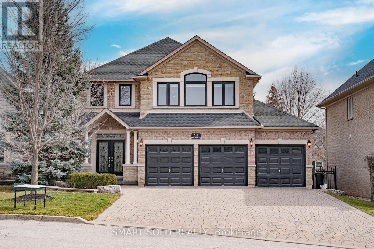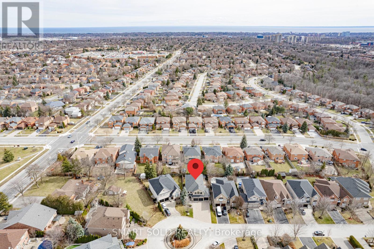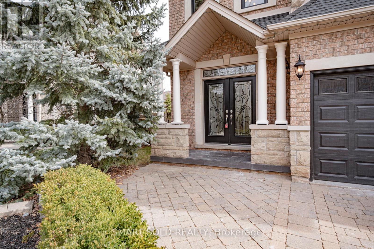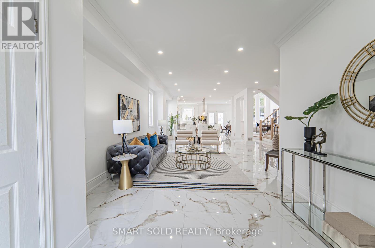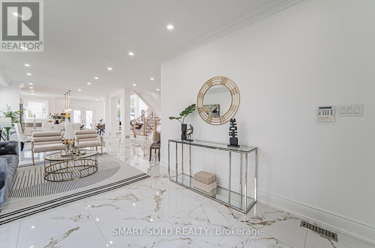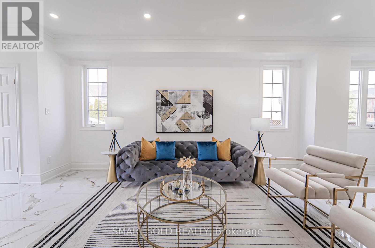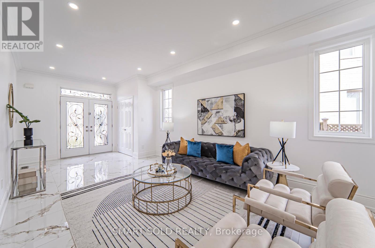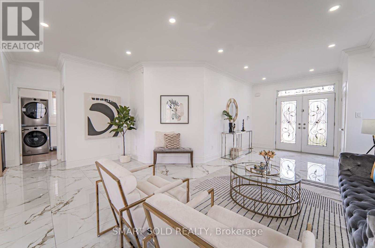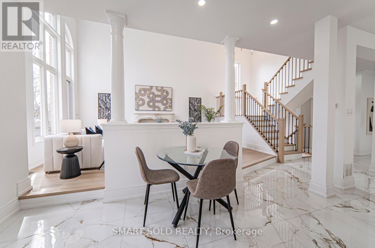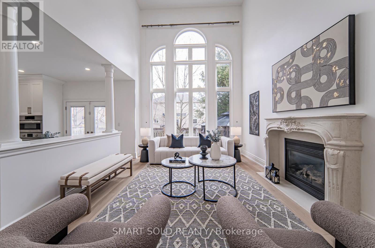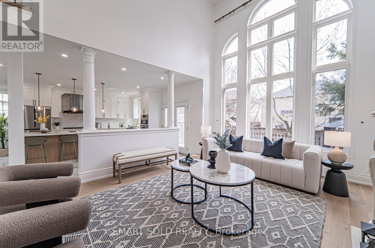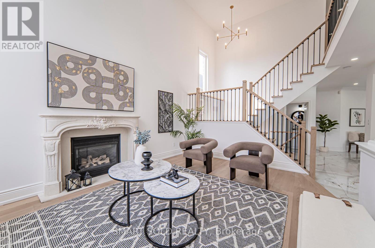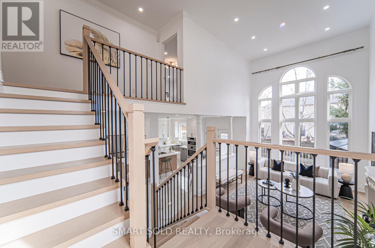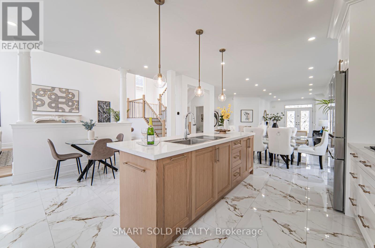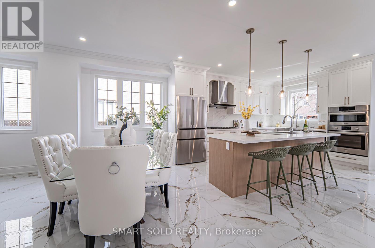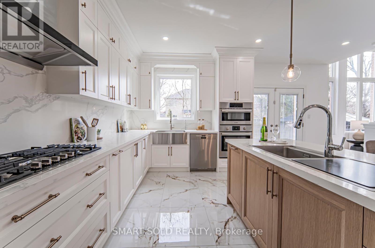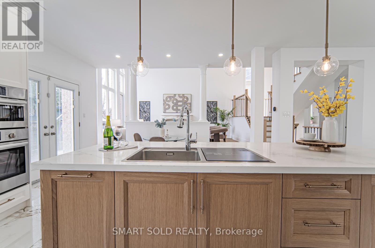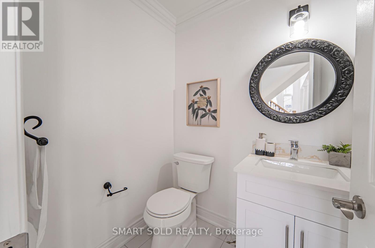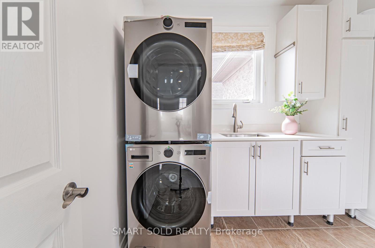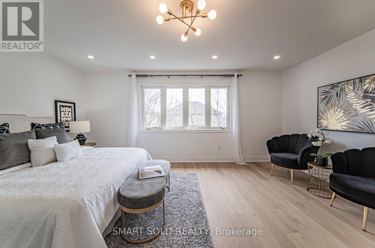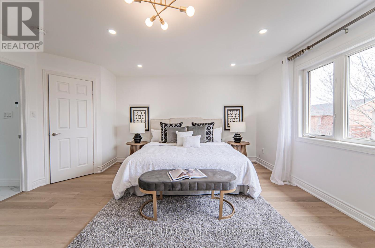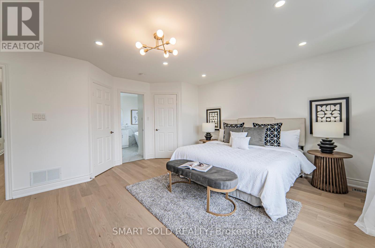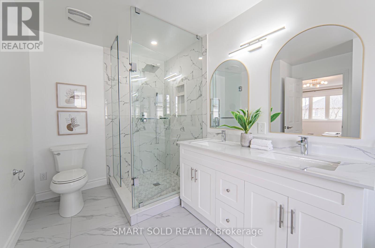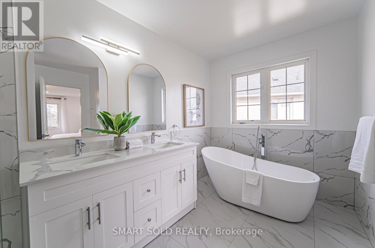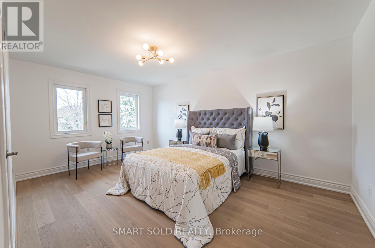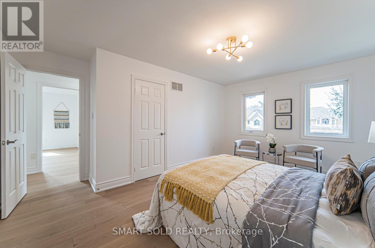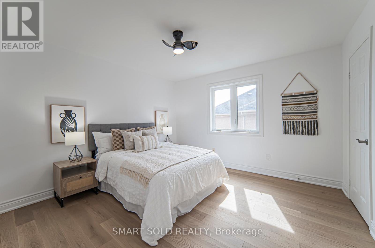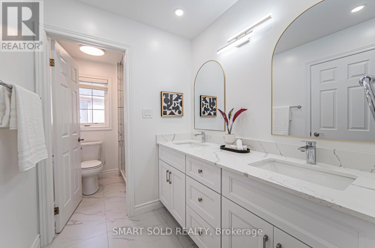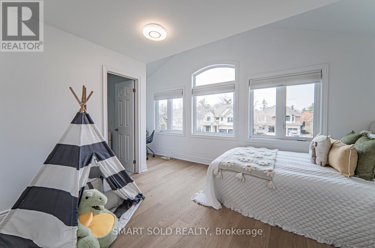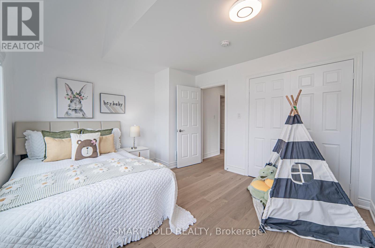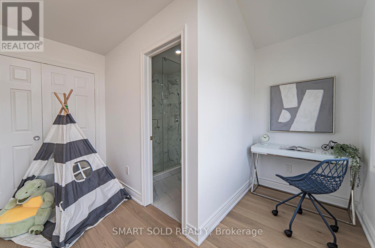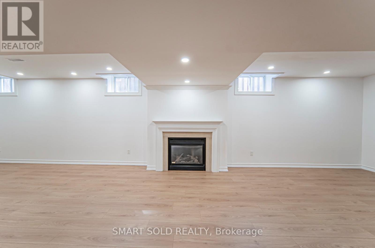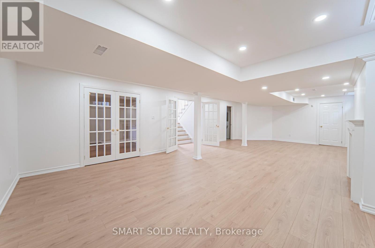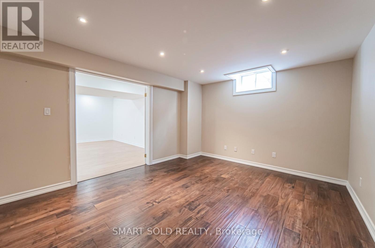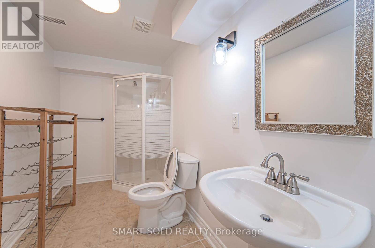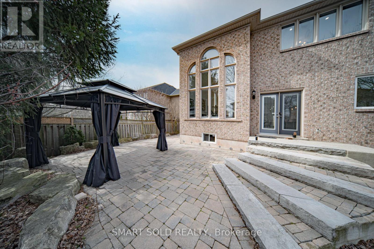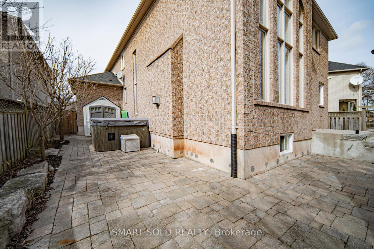518 Spruce Needle Crt Oakville, Ontario L6H 7L2
$2,849,000
Nestled in the sought-after Iroquois Ridge North, this fully renovated home epitomizes luxury living. 20-year-old, 3-car garage, premium lot in a cul de sac, total 10 parking spaces and no walkway. Unique Finding! Top One school zone for both elementary and secondary education for all families. Featured a stunning 19ft cathedral ceiling in the family room, overlooking a beautifully landscaped backyard. Open concept kitchen combined w/ the dining and living areas, a chef's dream w/ a large granite island, backsplash, top-tier appliances, dual sinks and dishwashers, and upgraded cabinets, all under 9ft ceilings w/ high-end tiles, sleek floors and pot lights throughout. The upstairs boasts 4 spacious brs, including 2 w/ ensuites. A stone-throwaway distance from a rec center, shops, parks, and trails, with easy access to QEW, 403, and 407 for a smooth commute. This executive home offers luxury and convenience. A Must See! Don't miss this dream house.**** EXTRAS **** Extended Appliance (Fridge, Oven, Washer & Dryer) Warranty Till 2027! Owned HWT! (id:46317)
Property Details
| MLS® Number | W8134048 |
| Property Type | Single Family |
| Community Name | Iroquois Ridge North |
| Amenities Near By | Park, Public Transit, Schools |
| Community Features | Community Centre |
| Features | Cul-de-sac |
| Parking Space Total | 10 |
Building
| Bathroom Total | 5 |
| Bedrooms Above Ground | 4 |
| Bedrooms Below Ground | 1 |
| Bedrooms Total | 5 |
| Basement Development | Finished |
| Basement Type | Full (finished) |
| Construction Style Attachment | Detached |
| Cooling Type | Central Air Conditioning |
| Exterior Finish | Brick, Stone |
| Fireplace Present | Yes |
| Heating Fuel | Natural Gas |
| Heating Type | Forced Air |
| Stories Total | 2 |
| Type | House |
Parking
| Attached Garage |
Land
| Acreage | No |
| Land Amenities | Park, Public Transit, Schools |
| Size Irregular | 54.81 X 114.9 Ft ; 98.28x10.07x10.07x 34.67x114.90x52.09 Ft |
| Size Total Text | 54.81 X 114.9 Ft ; 98.28x10.07x10.07x 34.67x114.90x52.09 Ft |
Rooms
| Level | Type | Length | Width | Dimensions |
|---|---|---|---|---|
| Second Level | Primary Bedroom | 5.38 m | 5.37 m | 5.38 m x 5.37 m |
| Second Level | Bedroom 2 | 4.95 m | 4.14 m | 4.95 m x 4.14 m |
| Second Level | Bedroom 3 | 5.41 m | 3.43 m | 5.41 m x 3.43 m |
| Second Level | Bedroom 4 | 3.61 m | 3.51 m | 3.61 m x 3.51 m |
| Basement | Recreational, Games Room | 10.36 m | 5.11 m | 10.36 m x 5.11 m |
| Basement | Bedroom | 4.62 m | 4.42 m | 4.62 m x 4.42 m |
| Main Level | Living Room | 3.38 m | 5.08 m | 3.38 m x 5.08 m |
| Main Level | Dining Room | 3.25 m | 4.27 m | 3.25 m x 4.27 m |
| Main Level | Kitchen | 4.14 m | 2.57 m | 4.14 m x 2.57 m |
| Main Level | Eating Area | 4.14 m | 2.51 m | 4.14 m x 2.51 m |
| Main Level | Family Room | 5.41 m | 3.68 m | 5.41 m x 3.68 m |
| Main Level | Laundry Room | 2.49 m | 2.44 m | 2.49 m x 2.44 m |
Utilities
| Sewer | Installed |
| Natural Gas | Installed |
| Electricity | Installed |
https://www.realtor.ca/real-estate/26610330/518-spruce-needle-crt-oakville-iroquois-ridge-north
Salesperson
(647) 564-4990
275 Renfrew Dr Unit 209
Markham, Ontario L3R 0C8
(647) 564-4990
(365) 887-5300
Interested?
Contact us for more information

