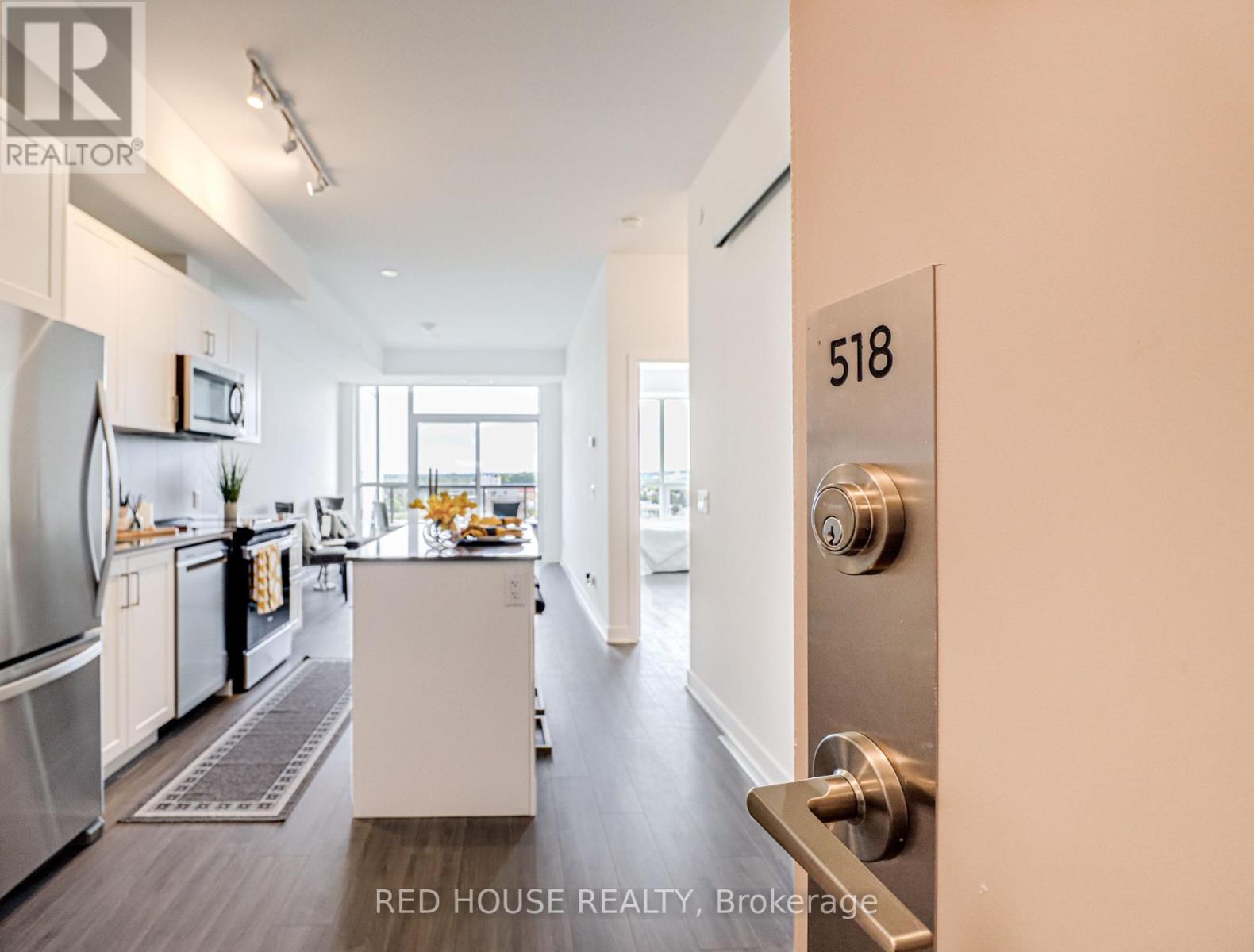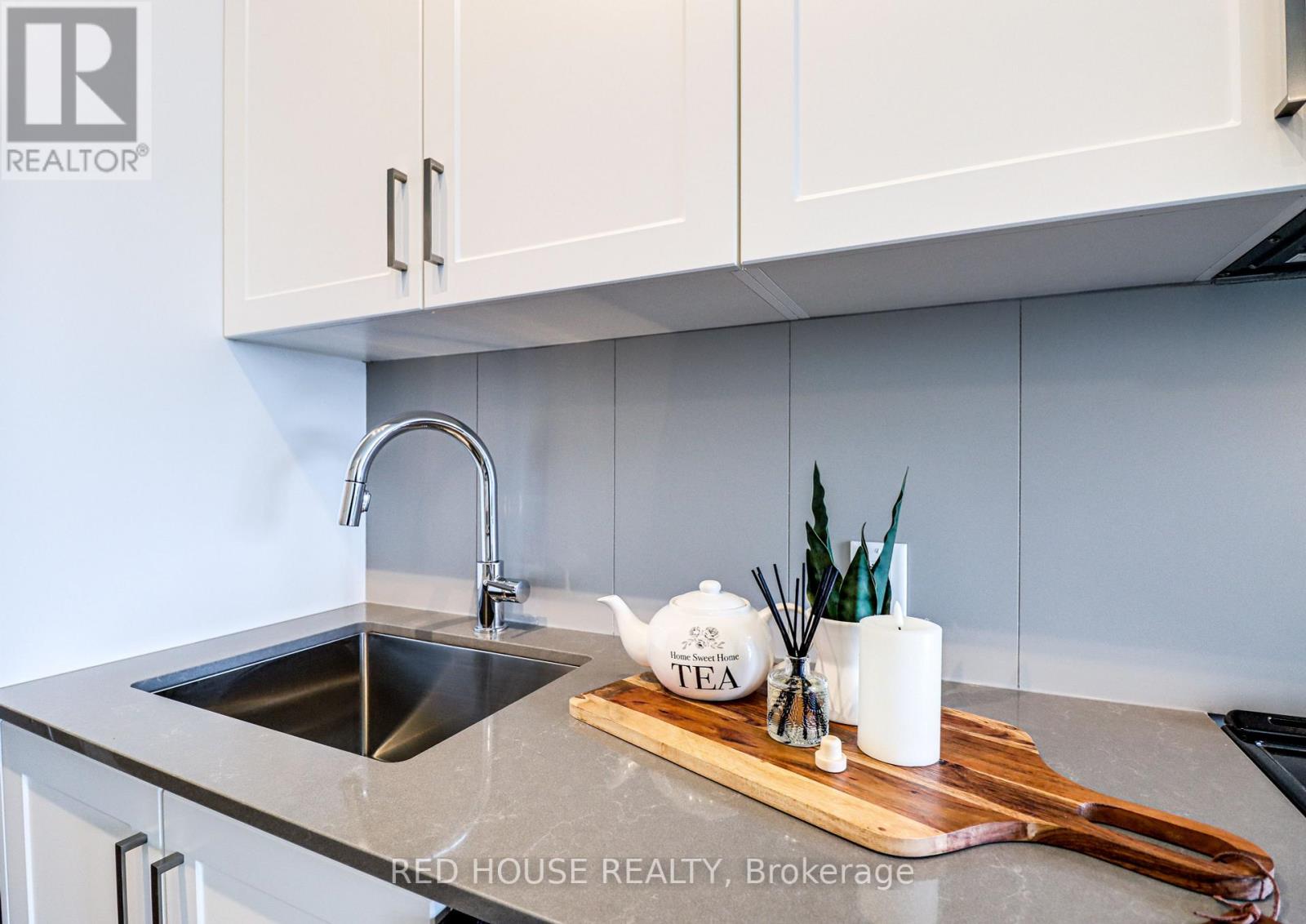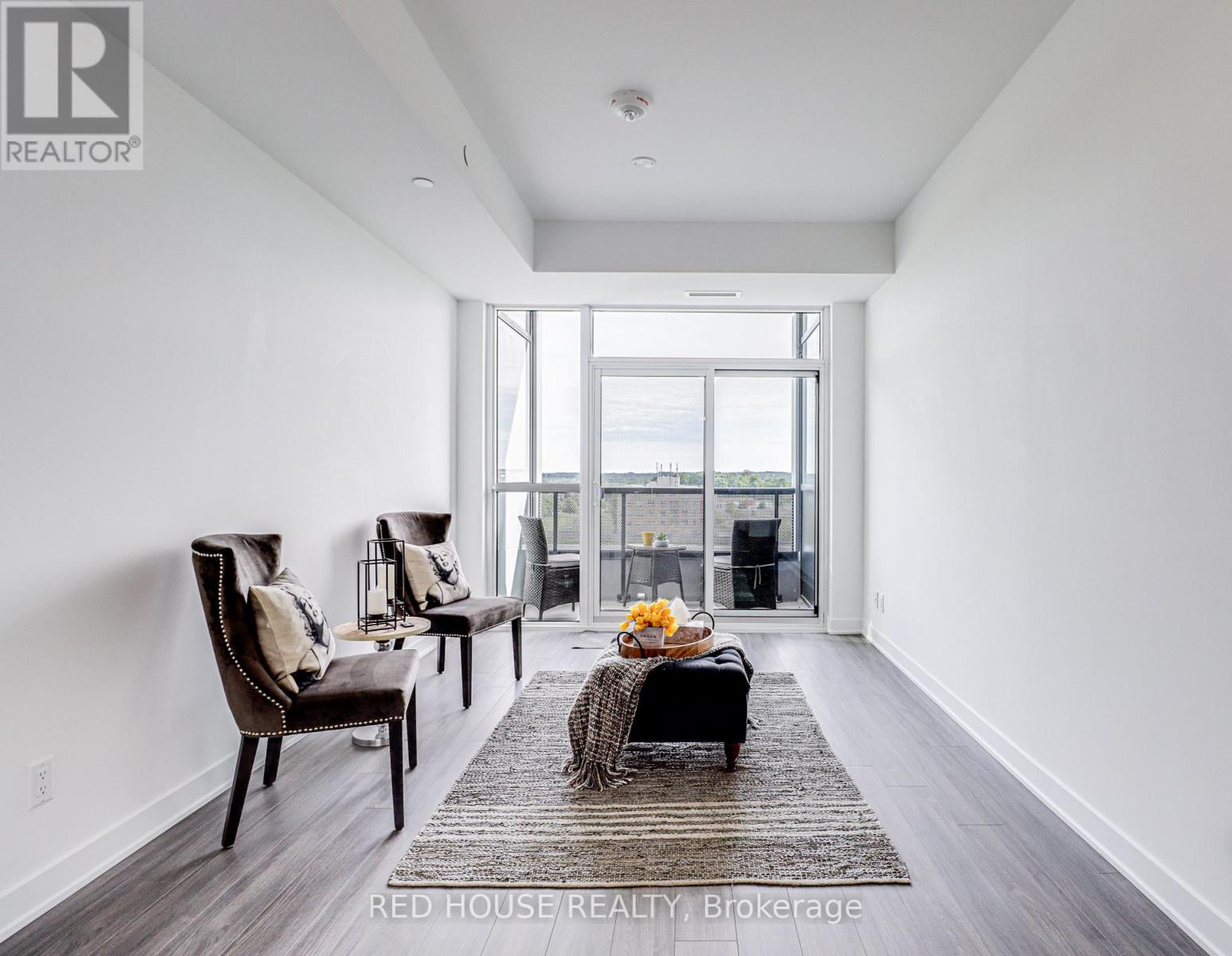#518 -681 Yonge St Barrie, Ontario L4N 4E8
$499,999Maintenance,
$440 Monthly
Maintenance,
$440 MonthlyThis South District Condo Welcomes You To An Open Concept Layout In A Brand New 1+Den. This Unit Offers Upgraded Appliances, Smooth 9Ft High Ceilings & A Quartz Kitchen Island With An Abundance Of Natural Light And Beautiful Sunset Views. The Primary Bdrm Provides A Large W/I Closet. The Den Is Perfect For A Home Office Or 2nd Bdrm With Closet. Offers A Rooftop Patio Including Bbq And Lounge. Excellent Location, Close To All Amenities; Go Station, Hwy400, Schools, Bus Routes & Much More!!**** EXTRAS **** Stainless Steel Kitchen Appliances (B/In Dishwasher, Stove, Fridge, B/In Microwave Hood Fan). Stacked White Washer / Dryer. 1 Underground Parking Space And Storage Locker Included. (id:46317)
Property Details
| MLS® Number | S6116888 |
| Property Type | Single Family |
| Community Name | Painswick South |
| Amenities Near By | Hospital, Public Transit, Schools |
| Community Features | School Bus |
| Features | Balcony |
| Parking Space Total | 1 |
Building
| Bathroom Total | 1 |
| Bedrooms Above Ground | 1 |
| Bedrooms Below Ground | 1 |
| Bedrooms Total | 2 |
| Amenities | Storage - Locker, Security/concierge, Party Room, Visitor Parking |
| Cooling Type | Central Air Conditioning |
| Exterior Finish | Brick |
| Fire Protection | Security Guard |
| Heating Fuel | Natural Gas |
| Heating Type | Forced Air |
| Type | Apartment |
Parking
| Visitor Parking |
Land
| Acreage | No |
| Land Amenities | Hospital, Public Transit, Schools |
Rooms
| Level | Type | Length | Width | Dimensions |
|---|---|---|---|---|
| Main Level | Kitchen | 4.1 m | 2.5 m | 4.1 m x 2.5 m |
| Main Level | Living Room | 4.4 m | 3.1 m | 4.4 m x 3.1 m |
| Main Level | Primary Bedroom | 3.96 m | 2.7 m | 3.96 m x 2.7 m |
| Main Level | Bedroom 2 | 2.5 m | 2.25 m | 2.5 m x 2.25 m |
| Main Level | Bathroom | Measurements not available |
https://www.realtor.ca/real-estate/25687936/518-681-yonge-st-barrie-painswick-south
Salesperson
(416) 213-2132
112 Avenue Rd Upper Level
Toronto, Ontario M5R 2H4
(416) 213-2132
(416) 213-2133
www.redhouserealty.ca
Interested?
Contact us for more information



























