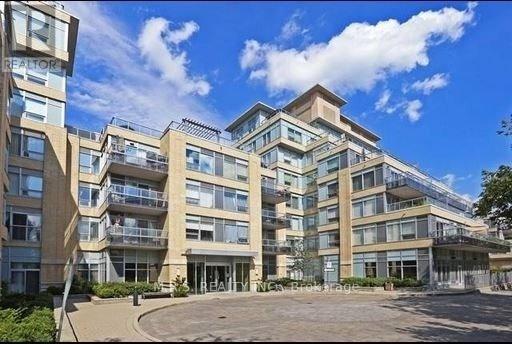#517 -701 Sheppard Ave W Toronto, Ontario M3H 0B2
$2,400 Monthly
Very Bright Unit, Just Next To The Roof Top Terrace. Great Location To Live In 1 Bedrooms + 1 4 Pc. Washroom.Ttc At The Door, Close To Yonge St. Subway & Downsview Subway, Granite Counter Top In Kitchen & W/Room. Upgraded Kitchen With Stainless Steel Fridge, Stove, Built-In Microwave & Dishwasher. Spacious New Kitchen Cabinet To Compliment The Fresh Sober Color Of Unit,Laundry Inside, Close To All Amenities,Ttc At Door Step, Shopping, Hwy 401/407.Extras:Stainless Steel Fridge, Stove, B/I Dishwasher & B/I Microwave. Stacked Washer Dryer, All Electric Light Fixtures, All Amenities Like Gym, Rooftop Deck - Garden, Bbq Terrace, Party Rm And Visitor Parking With 24/7 Security. 1 Parking - A76. Locker No. 123.**** EXTRAS **** Gas BBQ on Terrace, 1 Parking and 1 locker included. Heat & AC (id:46317)
Property Details
| MLS® Number | C8169262 |
| Property Type | Single Family |
| Community Name | Clanton Park |
| Amenities Near By | Park, Place Of Worship, Public Transit, Schools |
| Features | Balcony |
| Parking Space Total | 1 |
Building
| Bathroom Total | 1 |
| Bedrooms Above Ground | 1 |
| Bedrooms Total | 1 |
| Amenities | Storage - Locker, Security/concierge, Exercise Centre |
| Cooling Type | Central Air Conditioning |
| Exterior Finish | Brick |
| Fire Protection | Security Guard |
| Heating Fuel | Natural Gas |
| Heating Type | Forced Air |
| Type | Apartment |
Land
| Acreage | No |
| Land Amenities | Park, Place Of Worship, Public Transit, Schools |
Rooms
| Level | Type | Length | Width | Dimensions |
|---|---|---|---|---|
| Main Level | Living Room | 5 m | 3.57 m | 5 m x 3.57 m |
| Main Level | Dining Room | Measurements not available | ||
| Main Level | Kitchen | 2.3 m | 2.82 m | 2.3 m x 2.82 m |
| Main Level | Bedroom | 4.1 m | 3.05 m | 4.1 m x 3.05 m |
https://www.realtor.ca/real-estate/26661874/517-701-sheppard-ave-w-toronto-clanton-park
Salesperson
(416) 743-0544
206c-6 Milvan Drive
Toronto, Ontario M9L 1Z2
(416) 743-0544
(416) 743-2066
Interested?
Contact us for more information

















