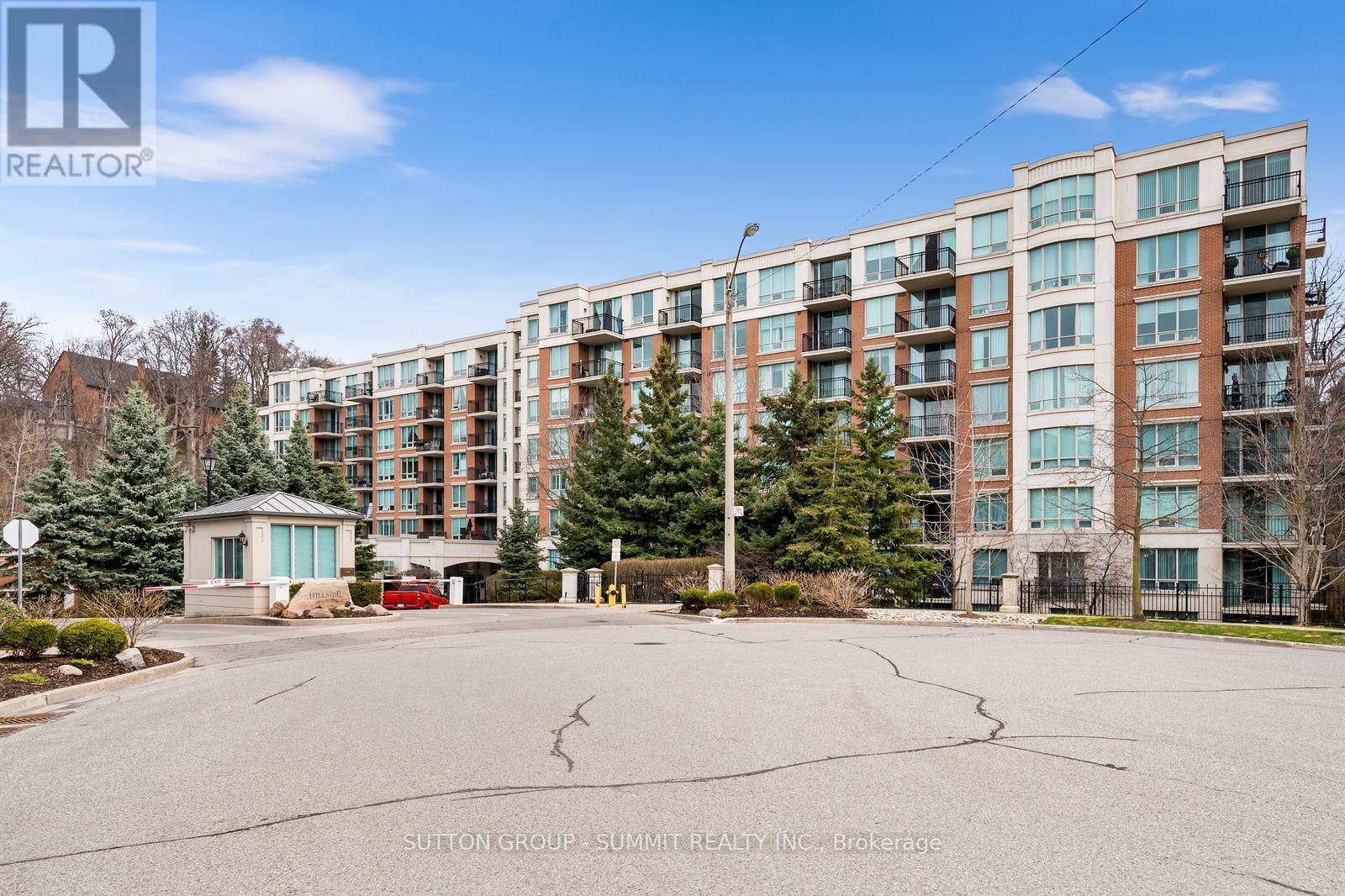#517 -38 William Carson Cres Toronto, Ontario M2P 2H2
$1,049,000Maintenance,
$1,224 Monthly
Maintenance,
$1,224 MonthlyDiscover your urban retreat in this upscale condo in one of the most sought after areas in Toronto, nestled in a quiet ravine yet minutes from Yonge and Eglinton's lively atmosphere and the subway. Refreshed in 2022, the condo boasts a new kitchen, updated bathrooms, and fresh engineered hardwood flooring. The spacious master bedroom includes a large walk-in closet, and the flexible den is perfect as a third bedroom. Located in a distinguished low-rise building, you'll have access to comprehensive amenities like a 24-hour concierge, parking, walking trails, a pool, a fitness center, guest suites, and more, with all utilities covered. Positioned near leading schools, York Mills TTC, Hwy 401, shops and surrounded by a vast array of restaurant options, ensuring dining out is always an adventure.**** EXTRAS **** Over $100,000 spent on renovated kitchen, bathrooms and floor (2022). All-inclusive Maintenance including Cable TV & High-Speed Internet. 2 side by side large parking spots easily fit 2 big SUVs. Locker at 28. (id:46317)
Property Details
| MLS® Number | C8157666 |
| Property Type | Single Family |
| Community Name | St. Andrew-Windfields |
| Amenities Near By | Park, Public Transit, Schools |
| Features | Cul-de-sac, Ravine, Balcony |
| Parking Space Total | 2 |
| Pool Type | Indoor Pool |
Building
| Bathroom Total | 2 |
| Bedrooms Above Ground | 2 |
| Bedrooms Below Ground | 1 |
| Bedrooms Total | 3 |
| Amenities | Storage - Locker, Security/concierge, Party Room, Visitor Parking, Exercise Centre |
| Cooling Type | Central Air Conditioning |
| Exterior Finish | Concrete |
| Heating Fuel | Natural Gas |
| Heating Type | Forced Air |
| Type | Apartment |
Parking
| Visitor Parking |
Land
| Acreage | No |
| Land Amenities | Park, Public Transit, Schools |
Rooms
| Level | Type | Length | Width | Dimensions |
|---|---|---|---|---|
| Main Level | Living Room | 6.4 m | 3.84 m | 6.4 m x 3.84 m |
| Main Level | Dining Room | 6.4 m | 4.15 m | 6.4 m x 4.15 m |
| Main Level | Kitchen | 2.62 m | 4.76 m | 2.62 m x 4.76 m |
| Main Level | Primary Bedroom | 4.88 m | 3.23 m | 4.88 m x 3.23 m |
| Main Level | Bedroom 2 | 2.74 m | 3.94 m | 2.74 m x 3.94 m |
| Main Level | Den | 2.74 m | 3.23 m | 2.74 m x 3.23 m |
https://www.realtor.ca/real-estate/26645071/517-38-william-carson-cres-toronto-st-andrew-windfields

Salesperson
(905) 897-9555

33 Pearl Street #100
Mississauga, Ontario L5M 1X1
(905) 897-9555
(905) 897-9610
Interested?
Contact us for more information






































