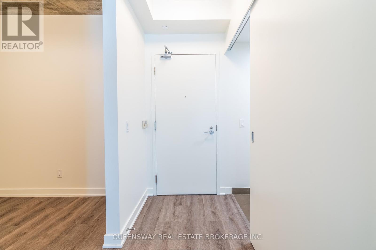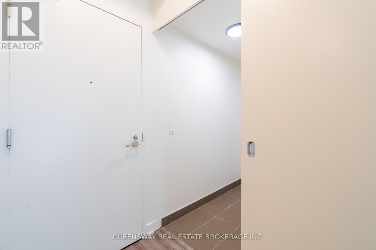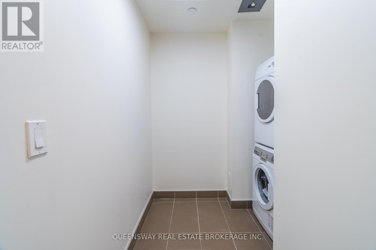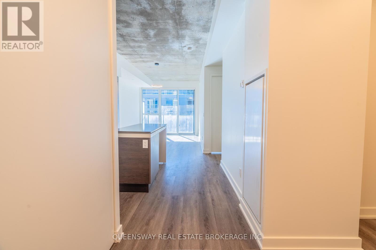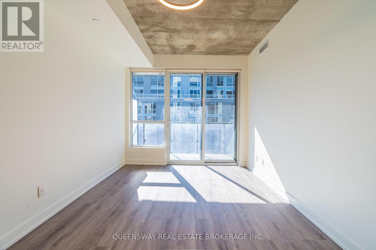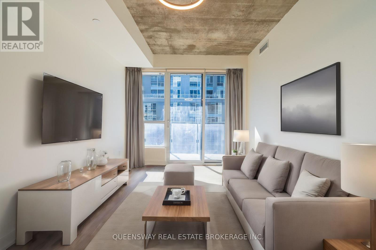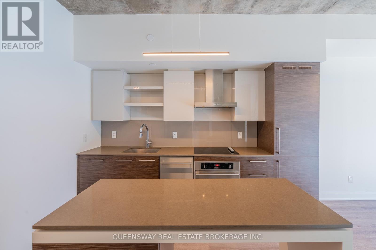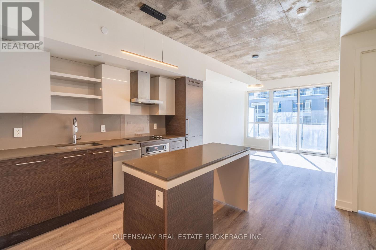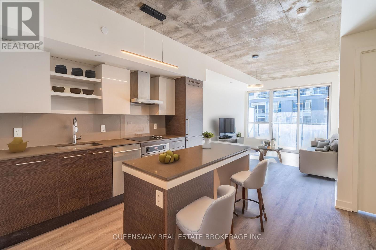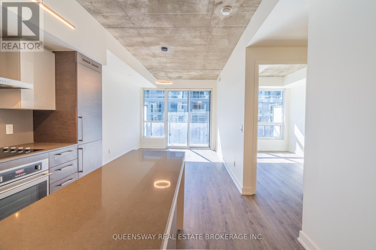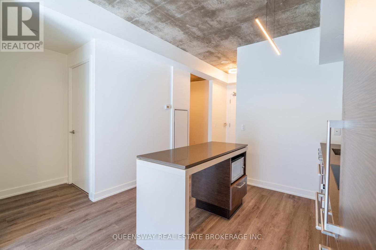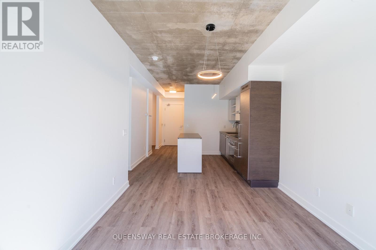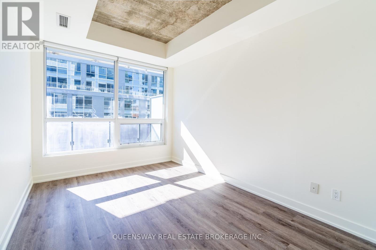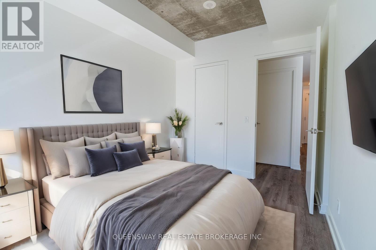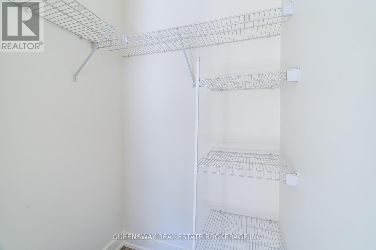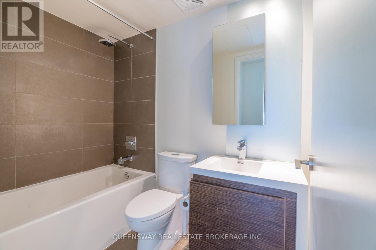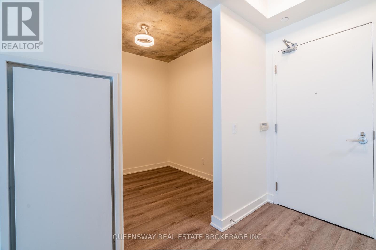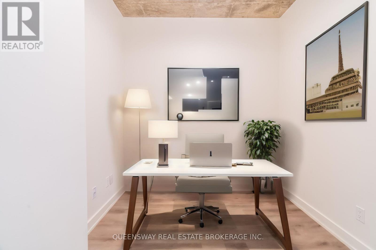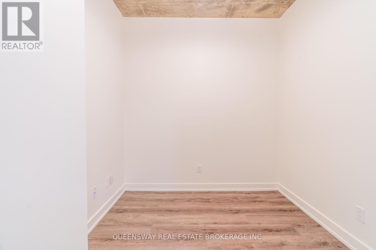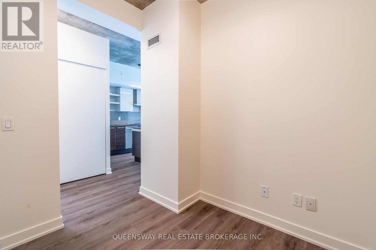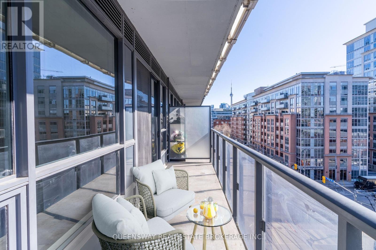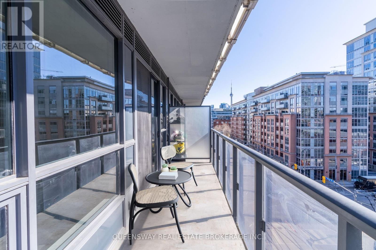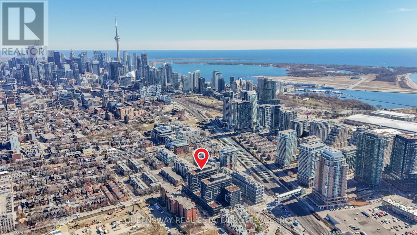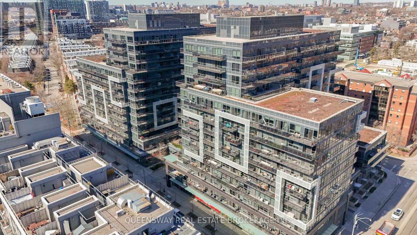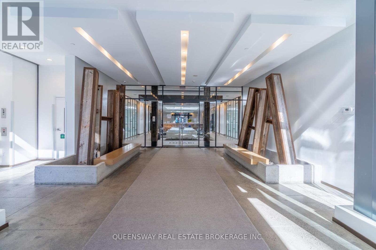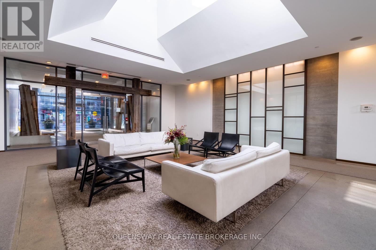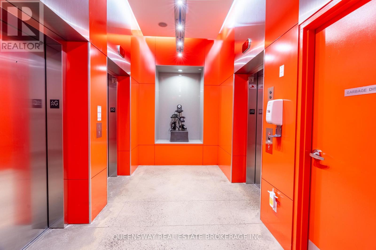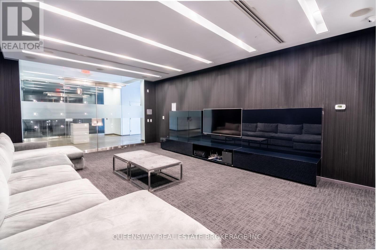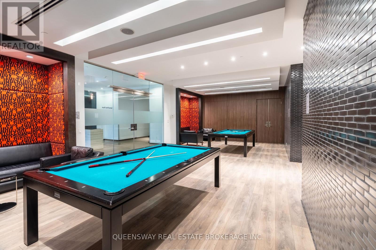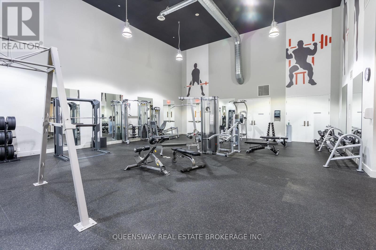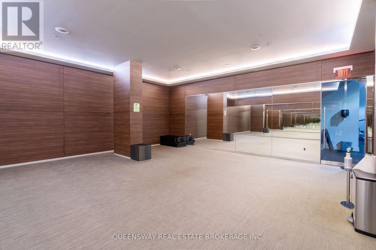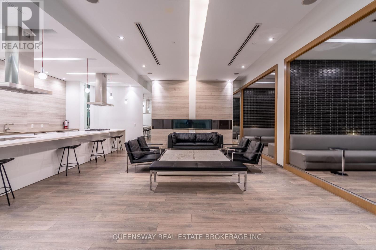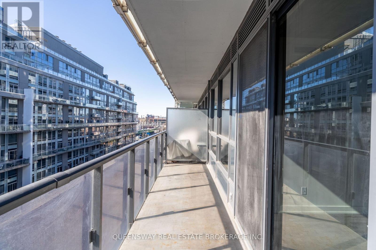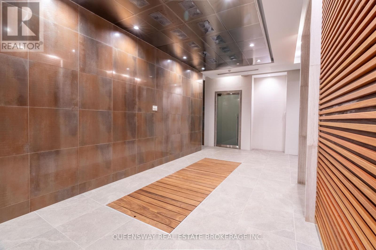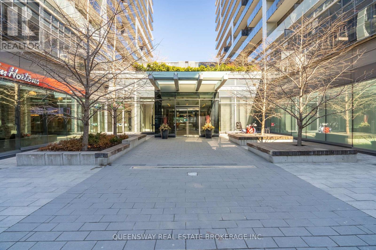#517 -1030 King St W Toronto, Ontario M6K 0B4
$690,000Maintenance,
$438.61 Monthly
Maintenance,
$438.61 MonthlyWelcome to DNA3! This unit's bright and airy space is enhanced by recently refurbished floors and complements its inherent charm. It's exposed concrete ceilings and expansive kitchen that seamlessly integrates into the living/dining area is completed with a generous island countertop, ideal for culinary pursuits and hosting gatherings. Also conveniently located mere steps away from the 24-hour TTC, Liberty Village, grocery stores, banks, and a nearby GO transit station. Condo amenities include: Billiards room, party rooms, rain room, outdoor terrace, gym, yoga room, visitor parking and more! (id:46317)
Property Details
| MLS® Number | C8142584 |
| Property Type | Single Family |
| Community Name | Niagara |
| Amenities Near By | Hospital, Public Transit, Schools |
| Features | Balcony |
Building
| Bathroom Total | 1 |
| Bedrooms Above Ground | 1 |
| Bedrooms Below Ground | 1 |
| Bedrooms Total | 2 |
| Amenities | Storage - Locker, Security/concierge, Exercise Centre, Recreation Centre |
| Cooling Type | Central Air Conditioning |
| Exterior Finish | Aluminum Siding, Brick |
| Heating Fuel | Natural Gas |
| Heating Type | Heat Pump |
| Type | Apartment |
Land
| Acreage | No |
| Land Amenities | Hospital, Public Transit, Schools |
Rooms
| Level | Type | Length | Width | Dimensions |
|---|---|---|---|---|
| Flat | Bathroom | 2.55 m | 1.51 m | 2.55 m x 1.51 m |
| Flat | Bedroom | 2.78 m | 3.72 m | 2.78 m x 3.72 m |
| Flat | Living Room | 3.08 m | 3.82 m | 3.08 m x 3.82 m |
| Flat | Kitchen | 4.55 m | 3.19 m | 4.55 m x 3.19 m |
| Flat | Laundry Room | 1.99 m | 2.1 m | 1.99 m x 2.1 m |
| Flat | Den | 2.65 m | 2.63 m | 2.65 m x 2.63 m |
| Flat | Foyer | 1.21 m | 2.2 m | 1.21 m x 2.2 m |
https://www.realtor.ca/real-estate/26623536/517-1030-king-st-w-toronto-niagara

8 Hornell Street
Toronto, Ontario M8Z 1X2
(416) 259-4000
(877) 211-8746
www.queenswayrealestate.com/
Interested?
Contact us for more information

