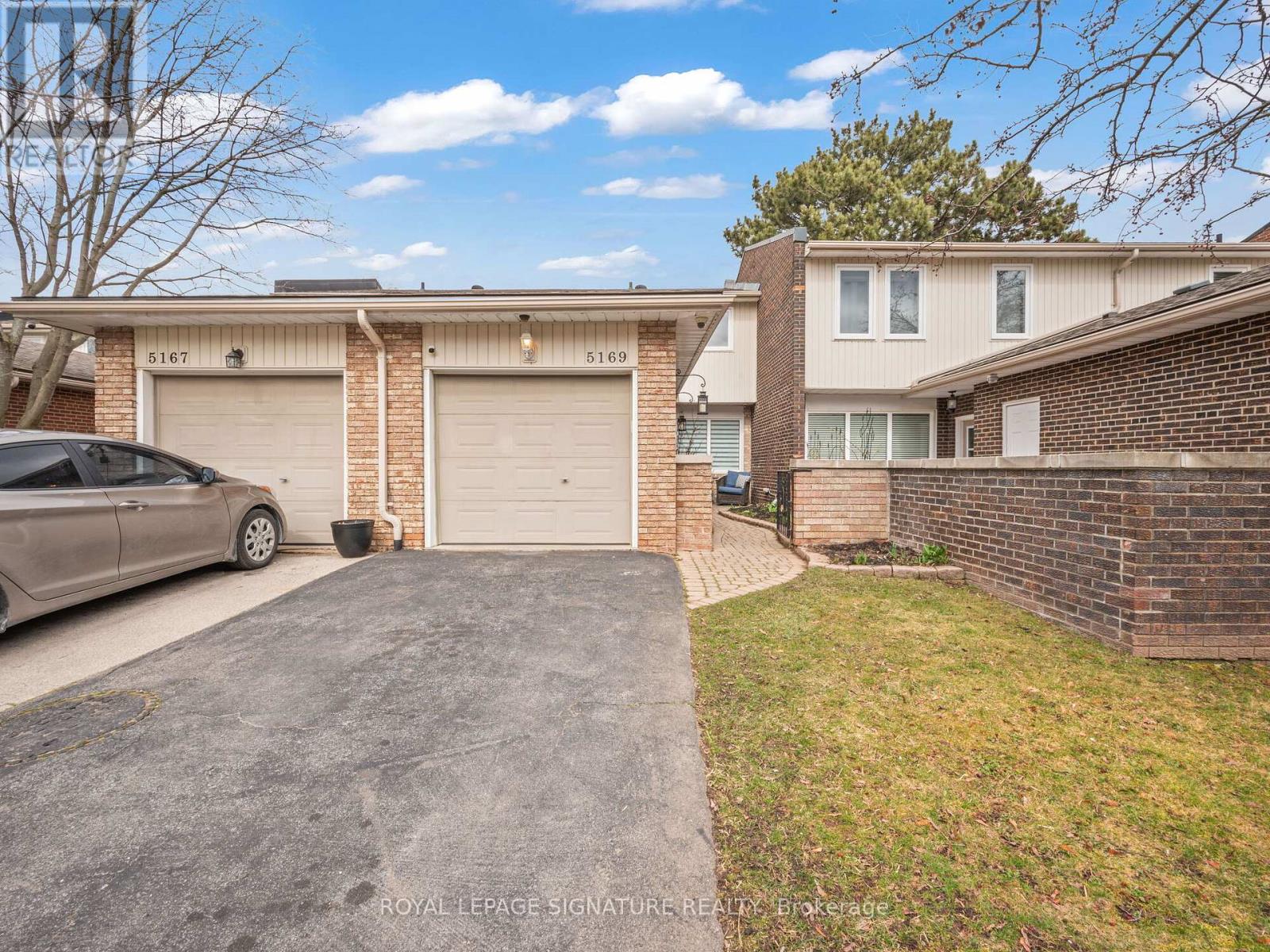5169 Banting Crt Burlington, Ontario L7L 2Z4
$838,000Maintenance,
$463.81 Monthly
Maintenance,
$463.81 MonthlyDiscover this enchanting 4-bedroom townhouse tucked away on a serene cul-de-sac in South-East Burlington. Situated mere steps from the lake, a Brand New Rec Center/playground, top-tier schools, and all conveniences. Step inside to a bright living & dining area with gleaming hardwood floors and fresh custom window treatments. The renovated European-style kitchen boasts ample storage, built-in appliances, granite countertops, and a breakfast island leading to the backyard. Upstairs, 4 bedrooms offer versatility for families or guests. The recently updated 4-piece main bath (2024) showcases a chic vanity and a luxurious oversized shower and tub. Unwind in the basement's recreation space, storage, and laundry room. Outside, a rare 2 car driveway, gated front & back yards are fully fenced showcasing lush perennial gardens, a new pressure-treated fence at rear (2023) and with interlocking & patio stones for low-maintenance relaxation. Welcome home!**** EXTRAS **** Kitchen(2023),Bathrooms(2024),fence(2023),patio door (2023),upstairs windows(2021) all windows newer, furnace & AC (2021),toilets(2024),Interior doors (2024), elfs & fans (2023), painted 2023, Roof (Aprox 2018), Driveway to be done in 2024 (id:46317)
Open House
This property has open houses!
2:00 pm
Ends at:4:00 pm
Property Details
| MLS® Number | W8167934 |
| Property Type | Single Family |
| Community Name | Appleby |
| Amenities Near By | Park, Schools |
| Community Features | Community Centre |
| Features | Cul-de-sac |
| Parking Space Total | 3 |
Building
| Bathroom Total | 2 |
| Bedrooms Above Ground | 4 |
| Bedrooms Total | 4 |
| Amenities | Picnic Area |
| Basement Development | Finished |
| Basement Type | Full (finished) |
| Cooling Type | Central Air Conditioning |
| Exterior Finish | Brick, Vinyl Siding |
| Heating Fuel | Natural Gas |
| Heating Type | Forced Air |
| Stories Total | 2 |
| Type | Row / Townhouse |
Parking
| Attached Garage | |
| Visitor Parking |
Land
| Acreage | No |
| Land Amenities | Park, Schools |
| Surface Water | Lake/pond |
Rooms
| Level | Type | Length | Width | Dimensions |
|---|---|---|---|---|
| Second Level | Bedroom | 4.71 m | 3.14 m | 4.71 m x 3.14 m |
| Second Level | Bedroom 2 | 3.45 m | 3.1 m | 3.45 m x 3.1 m |
| Second Level | Bedroom 3 | 3.45 m | 2.6 m | 3.45 m x 2.6 m |
| Second Level | Bedroom 4 | 3.43 m | 2.61 m | 3.43 m x 2.61 m |
| Basement | Recreational, Games Room | 7.14 m | 5.7 m | 7.14 m x 5.7 m |
| Basement | Other | 1.37 m | 4.04 m | 1.37 m x 4.04 m |
| Basement | Utility Room | 5.51 m | 1.87 m | 5.51 m x 1.87 m |
| Main Level | Living Room | 5.14 m | 3.61 m | 5.14 m x 3.61 m |
| Main Level | Dining Room | 3.57 m | 2.67 m | 3.57 m x 2.67 m |
| Main Level | Foyer | 6.45 m | 2.08 m | 6.45 m x 2.08 m |
https://www.realtor.ca/real-estate/26660188/5169-banting-crt-burlington-appleby

Broker
(905) 568-2121
www.pobojewski.ca/
https://www.facebook.com/TomPobojewskiRoyalLePage/
https://www.youtube.com/channel/UCY6BZ5yhu8Dc72i9MYvf70g/
https://www.linkedin.com/in/thomas-pobojewski-ca-cpa-cbv-08b21450/

30 Eglinton Ave W Ste 7
Mississauga, Ontario L5R 3E7
(905) 568-2121
(905) 568-2588


201-30 Eglinton Ave West
Mississauga, Ontario L5R 3E7
(905) 568-2121
(905) 568-2588
Interested?
Contact us for more information










































