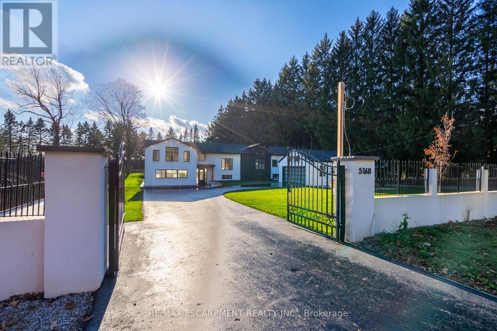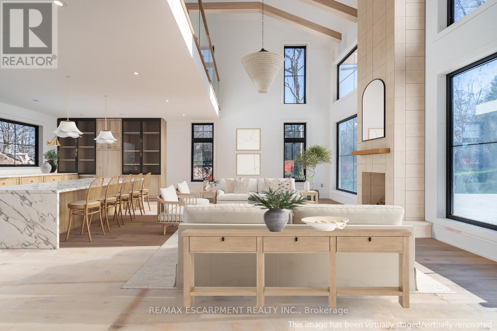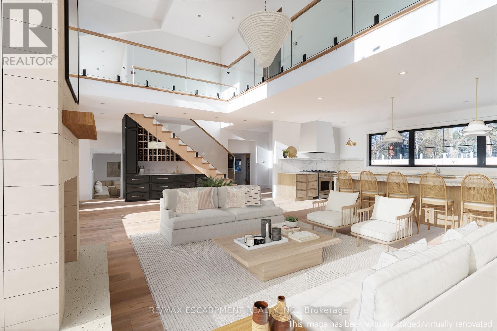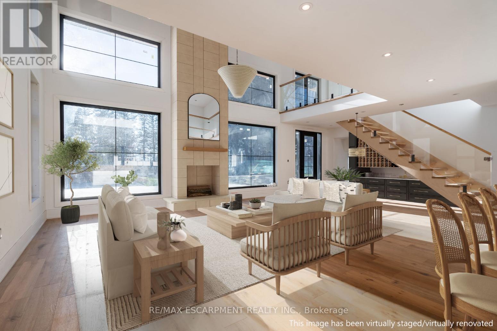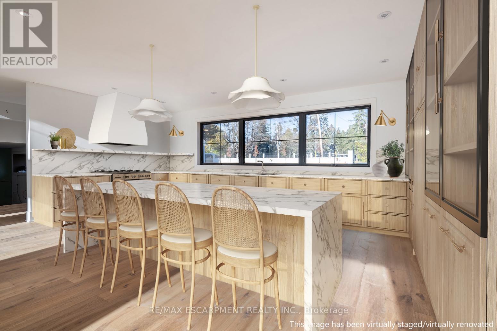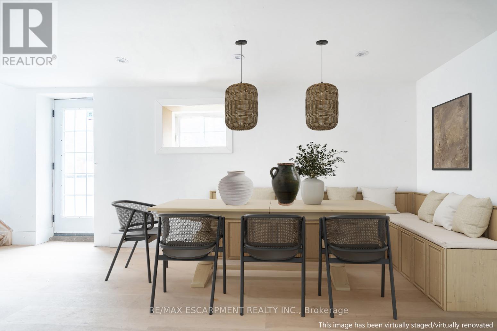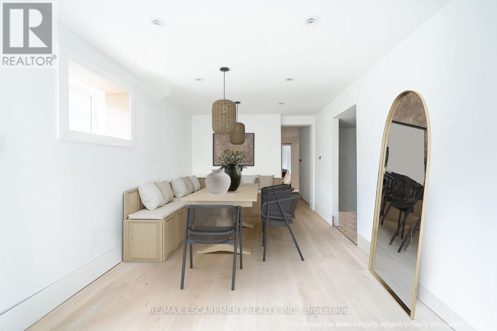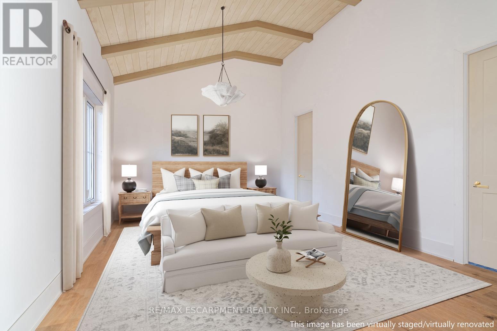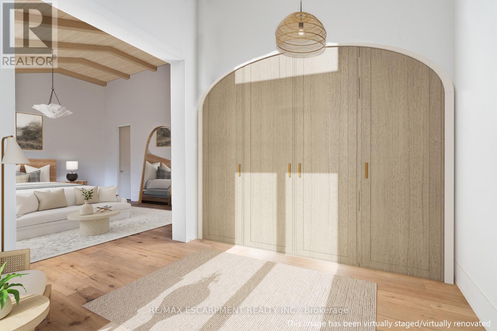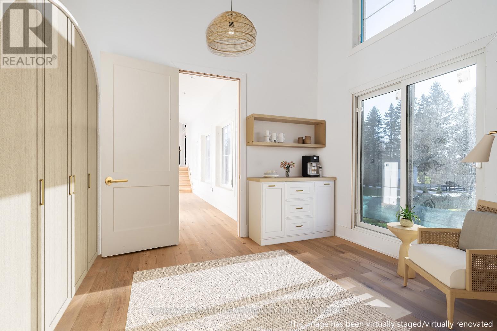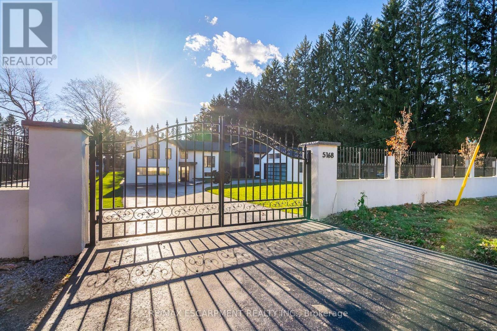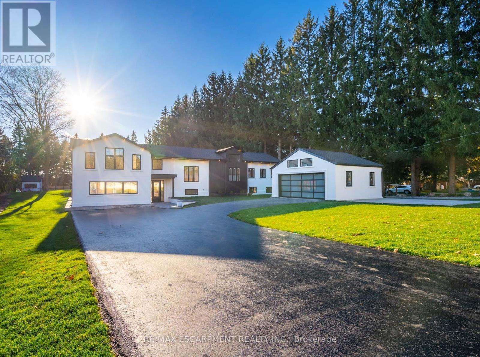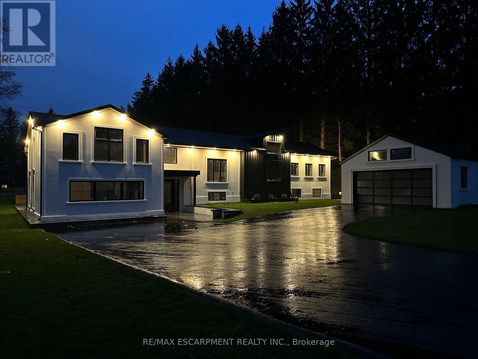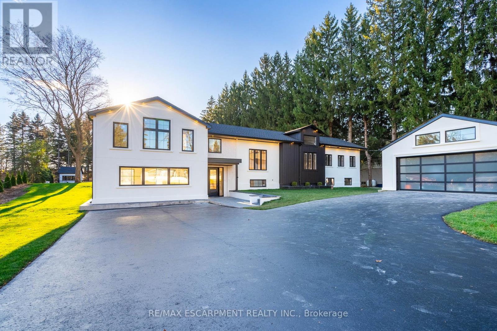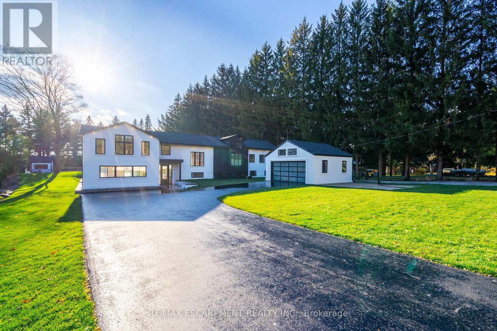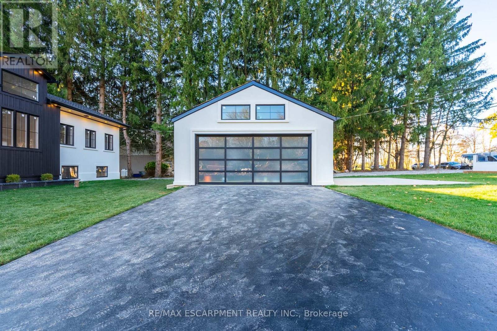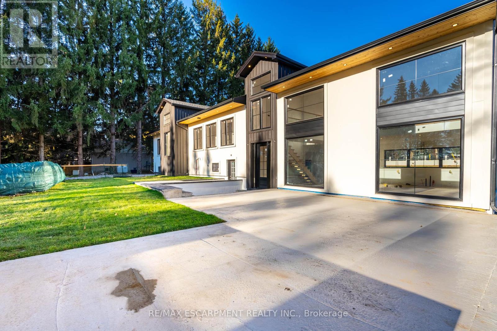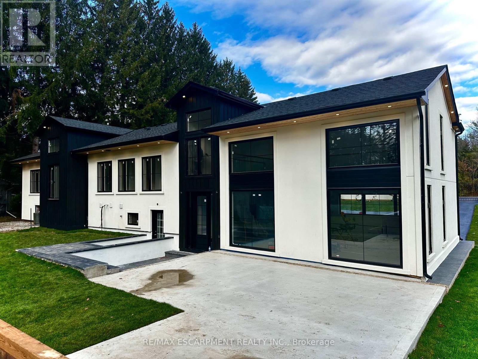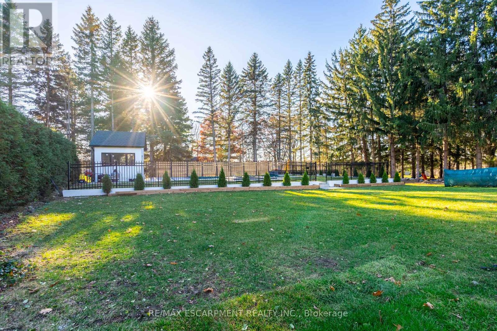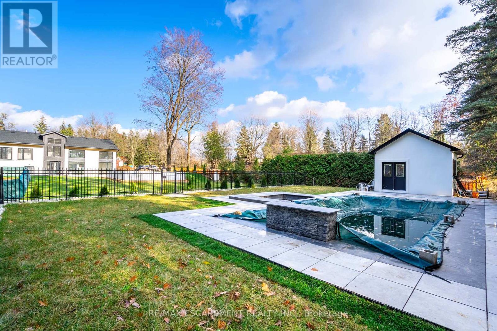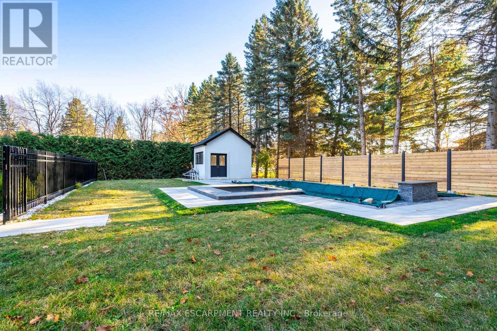5168 Cedar Springs Rd Burlington, Ontario L7P 0B9
$3,200,000
Seize the opportunity to acquire your dream home situated on a magnificent .77 acre lot in desirable North Burlington. Enter through the impressive gated entry system to a palatial home offering spacious 4 plus 1 bedrooms, two ensuites, a jack and jill bathroom as well as an additional full bathroom and two piece on the lower level. The kitchen/great room area is surrounded by windows overlooking a stunning yard with a brand new concrete pool & hot tub as well as pool house. Take part in the design selections for your dream kitchen and bathrooms. Minutes to shopping/schools and highways. Lets get you home! (id:46317)
Property Details
| MLS® Number | W7290792 |
| Property Type | Single Family |
| Community Name | Rural Burlington |
| Parking Space Total | 10 |
| Pool Type | Inground Pool |
Building
| Bathroom Total | 5 |
| Bedrooms Above Ground | 5 |
| Bedrooms Total | 5 |
| Basement Development | Finished |
| Basement Type | Partial (finished) |
| Construction Style Attachment | Detached |
| Construction Style Split Level | Sidesplit |
| Cooling Type | Central Air Conditioning |
| Exterior Finish | Stucco |
| Fireplace Present | Yes |
| Heating Fuel | Propane |
| Heating Type | Forced Air |
| Type | House |
Parking
| Detached Garage |
Land
| Acreage | No |
| Sewer | Septic System |
| Size Irregular | 120 X 289 Ft |
| Size Total Text | 120 X 289 Ft|1/2 - 1.99 Acres |
Rooms
| Level | Type | Length | Width | Dimensions |
|---|---|---|---|---|
| Second Level | Primary Bedroom | 4.27 m | 5.79 m | 4.27 m x 5.79 m |
| Second Level | Bedroom | 4.27 m | 4.27 m | 4.27 m x 4.27 m |
| Second Level | Bedroom | 4.27 m | 5.79 m | 4.27 m x 5.79 m |
| Second Level | Bedroom | 6.1 m | 3.96 m | 6.1 m x 3.96 m |
| Second Level | Laundry Room | 1.22 m | 1.22 m | 1.22 m x 1.22 m |
| Lower Level | Recreational, Games Room | 9.75 m | 3.66 m | 9.75 m x 3.66 m |
| Lower Level | Den | 2.74 m | 5.79 m | 2.74 m x 5.79 m |
| Lower Level | Bedroom | 3.35 m | 5.79 m | 3.35 m x 5.79 m |
| Main Level | Kitchen | 4.57 m | 6.71 m | 4.57 m x 6.71 m |
| Main Level | Great Room | 4.57 m | 9.07 m | 4.57 m x 9.07 m |
| Main Level | Mud Room | 3.35 m | 1.83 m | 3.35 m x 1.83 m |
https://www.realtor.ca/real-estate/26270192/5168-cedar-springs-rd-burlington-rural-burlington
Salesperson
(905) 631-8118
1470 Centre Rd Unit 2a
Carlisle, Ontario L0R 1H2
(905) 631-8118
Interested?
Contact us for more information

