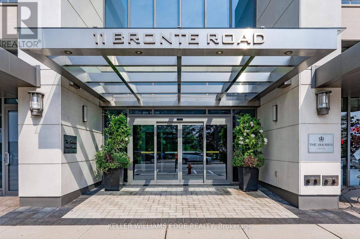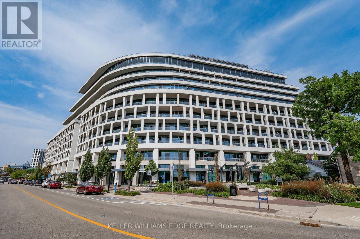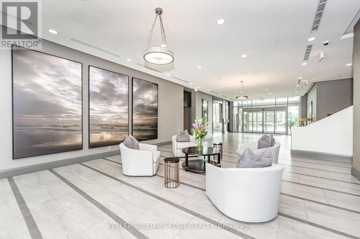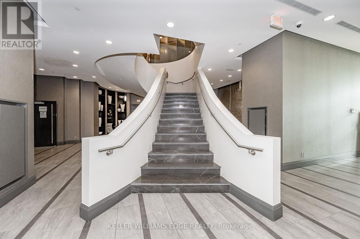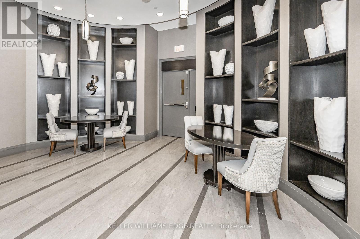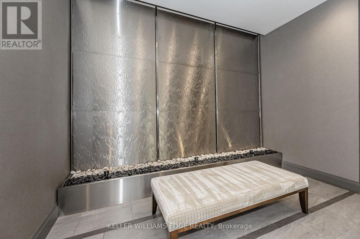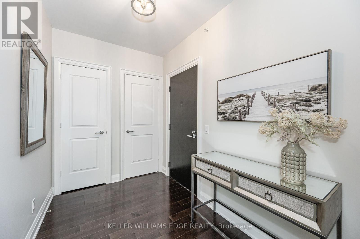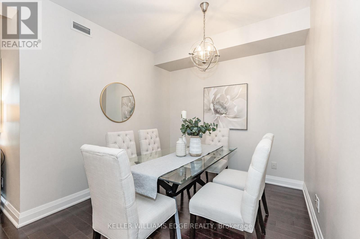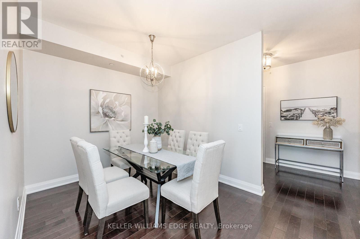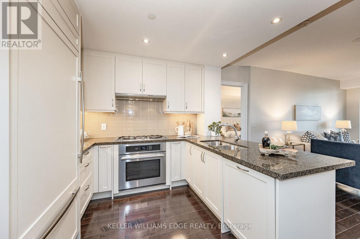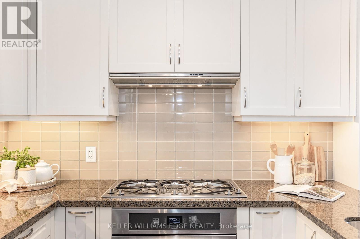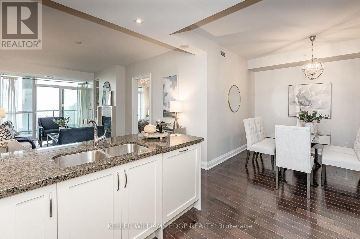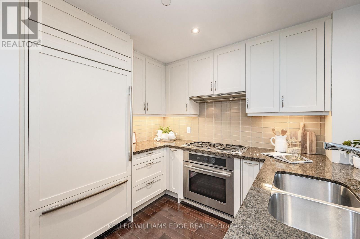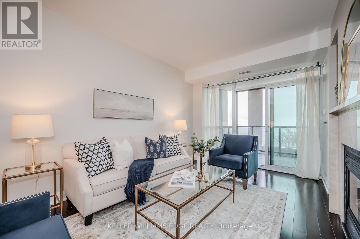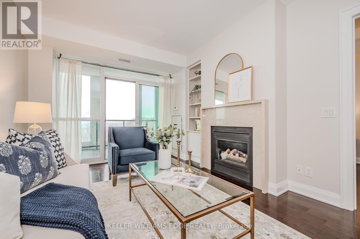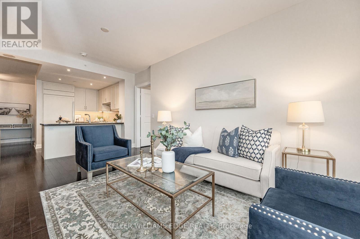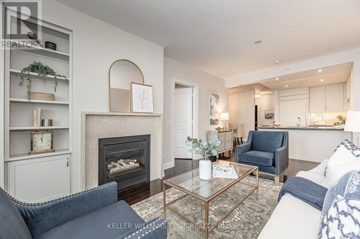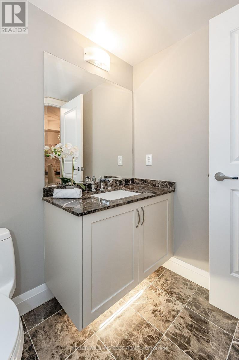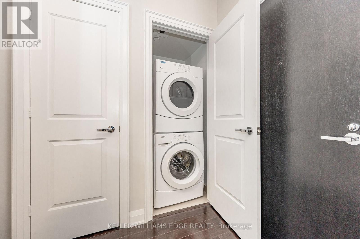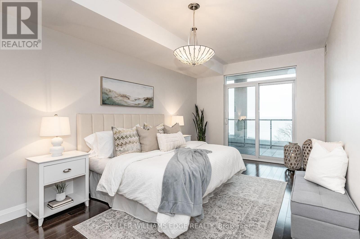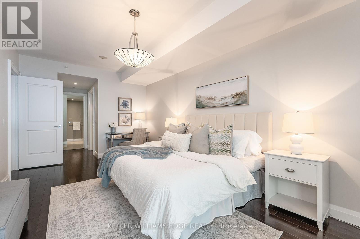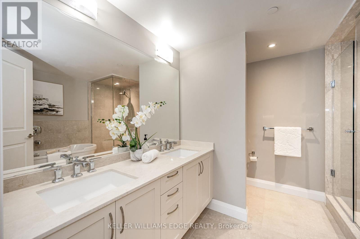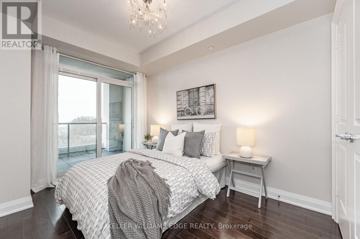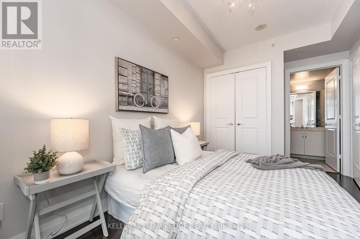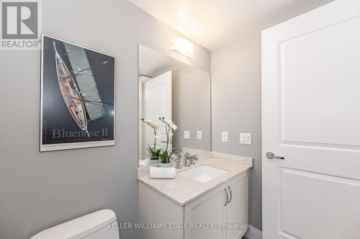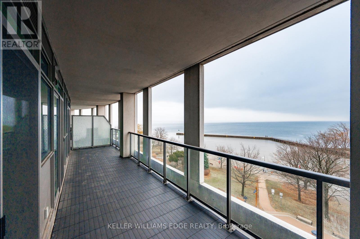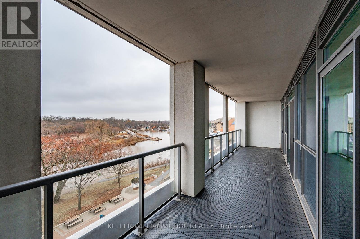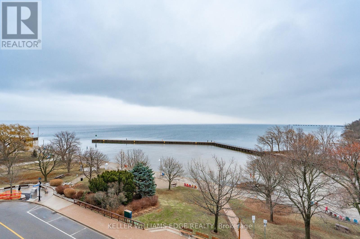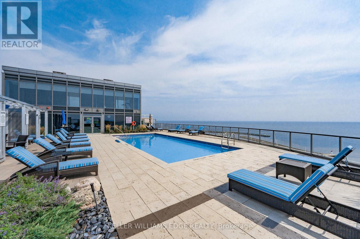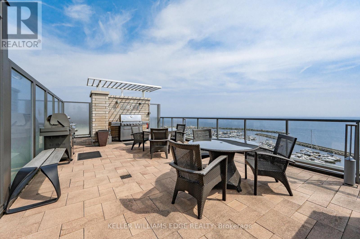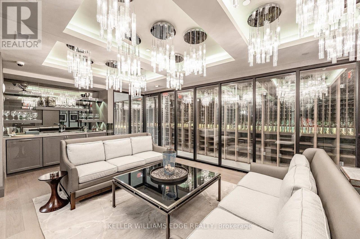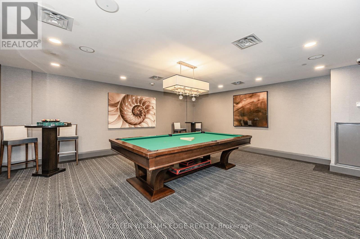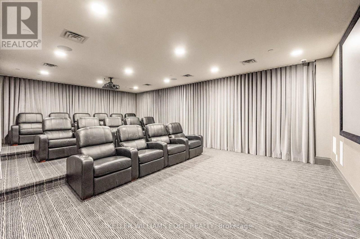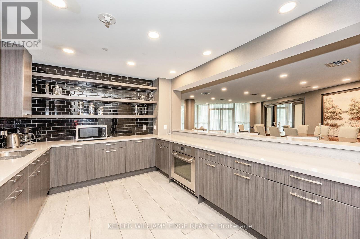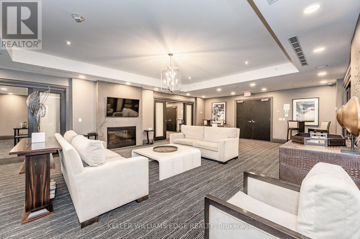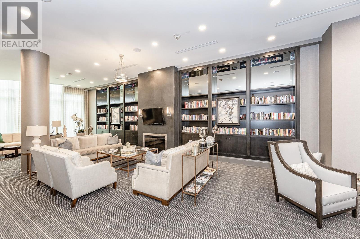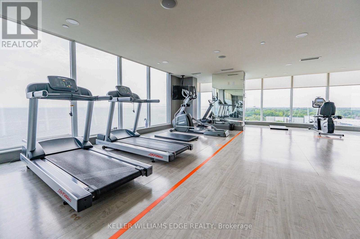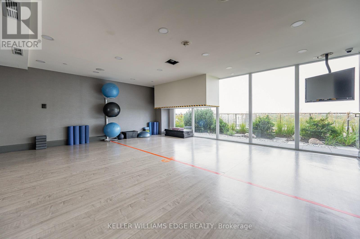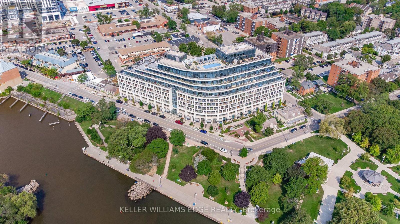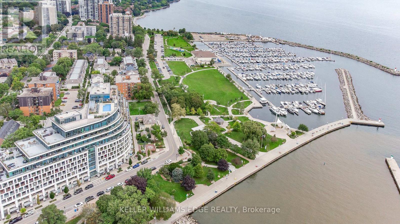#516 -11 Bronte Rd Oakville, Ontario L6L 0E1
$1,595,000Maintenance,
$1,058.79 Monthly
Maintenance,
$1,058.79 MonthlyLuxury lakeside living in the heart of Bronte Village. Beautiful two bedroom + den and 2.5 bath condo in the sought-after The Shores residences. Unmatched views of Bronte Harbour and Lake Ontario. Resort-style living at its finest. This is a great layout with formal entrance tucked back from the main living featuring a closet, separate laundry and a powder room.Kitchen is fully outfitted w/full-height cabinetry, granite top, panelled appliances & peninsula overhang for extra seating. The dedicated dining is adjacent & connects the kitchen, this is a den space and can be set up to suit your individual needs. The great room is an ideal lounge spot w/central gas fireplace & glass sliders to expansive private terrace. Letting in an abundance of natural light & framing the picturesque view of Lake Ontario, the wall-to-wall glazing is a spectacular focal point of the great room & bedrooms. Primary bedroom is a beautiful retreat w/terrace access, incredible views, two closets & ensuite.**** EXTRAS **** The second bedroom also features terrace access, ample storage & luxurious ensuite. Outstanding amenities with rooftop pool, 24 hr concierge, gym, library and guest suite, just to name a few. (id:46317)
Property Details
| MLS® Number | W8121504 |
| Property Type | Single Family |
| Community Name | Bronte West |
| Amenities Near By | Beach, Marina, Park, Public Transit |
| Features | Balcony |
| Parking Space Total | 1 |
Building
| Bathroom Total | 3 |
| Bedrooms Above Ground | 2 |
| Bedrooms Total | 2 |
| Amenities | Storage - Locker |
| Cooling Type | Central Air Conditioning |
| Exterior Finish | Stone |
| Heating Fuel | Electric |
| Heating Type | Forced Air |
| Type | Apartment |
Land
| Acreage | No |
| Land Amenities | Beach, Marina, Park, Public Transit |
| Surface Water | Lake/pond |
Rooms
| Level | Type | Length | Width | Dimensions |
|---|---|---|---|---|
| Main Level | Living Room | 3.38 m | 6.4 m | 3.38 m x 6.4 m |
| Main Level | Den | 2.84 m | 2.74 m | 2.84 m x 2.74 m |
| Main Level | Kitchen | 2.46 m | 2.72 m | 2.46 m x 2.72 m |
| Main Level | Primary Bedroom | 3.23 m | 5.99 m | 3.23 m x 5.99 m |
| Main Level | Bedroom 2 | 2.74 m | 3.61 m | 2.74 m x 3.61 m |
| Main Level | Bathroom | Measurements not available | ||
| Main Level | Bathroom | Measurements not available |
https://www.realtor.ca/real-estate/26593386/516-11-bronte-rd-oakville-bronte-west
Salesperson
(905) 335-8808
https://www.viplisting.ca/
https://www.facebook.com/CherBender
https://www.linkedin.com/in/cheryl-bender-61620955/
3185 Harvester Rd Unit 1a
Burlington, Ontario L7N 3N8
(905) 335-8808
(289) 293-0341
www.kellerwilliamsedge.com
Interested?
Contact us for more information

