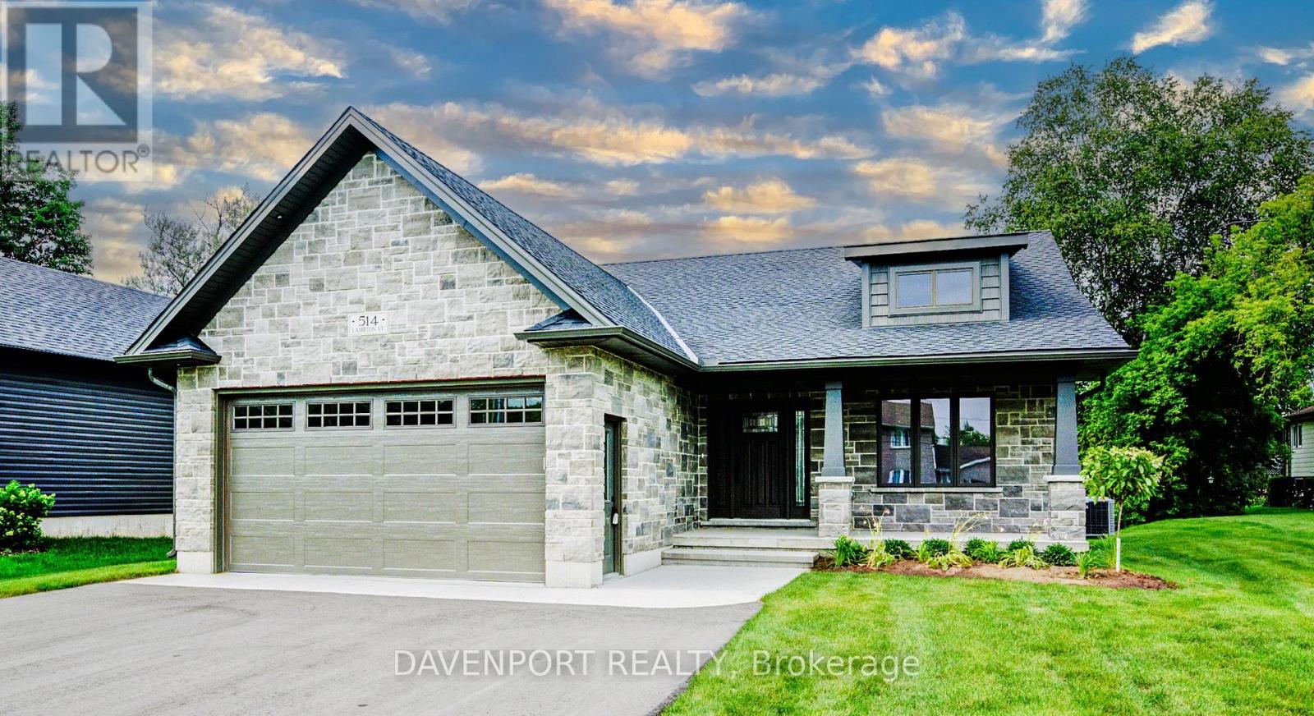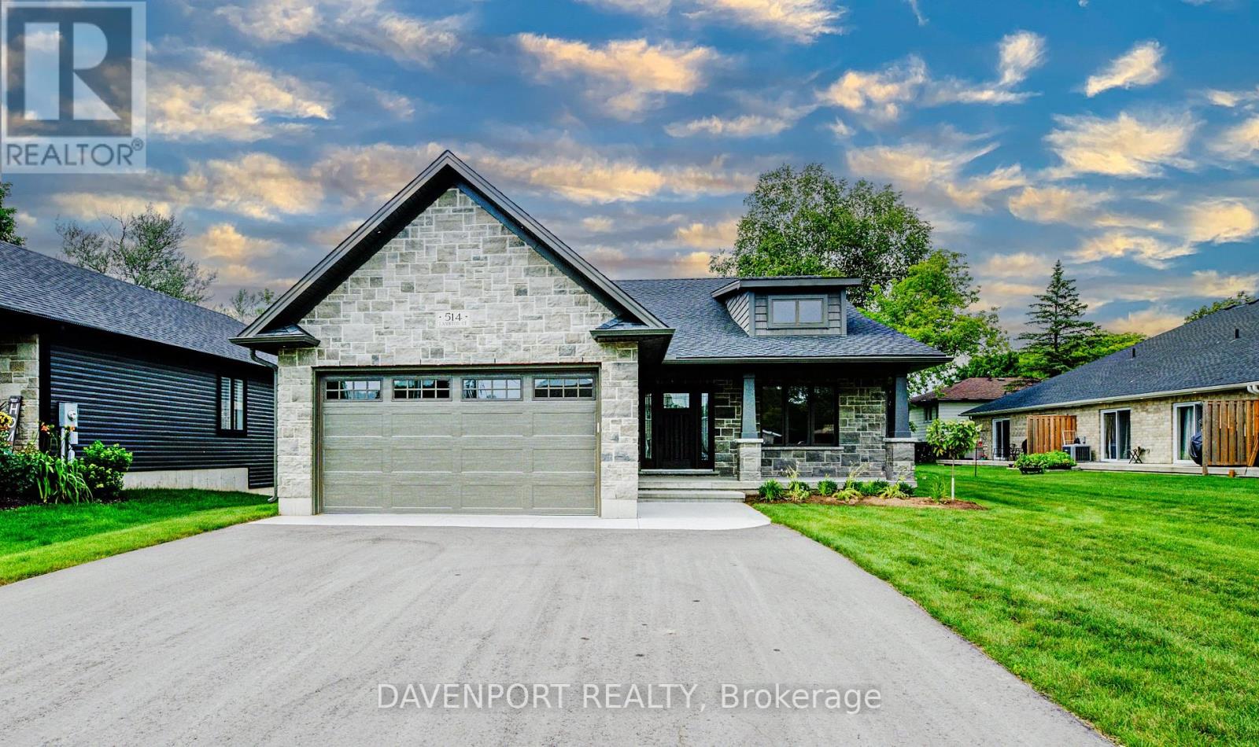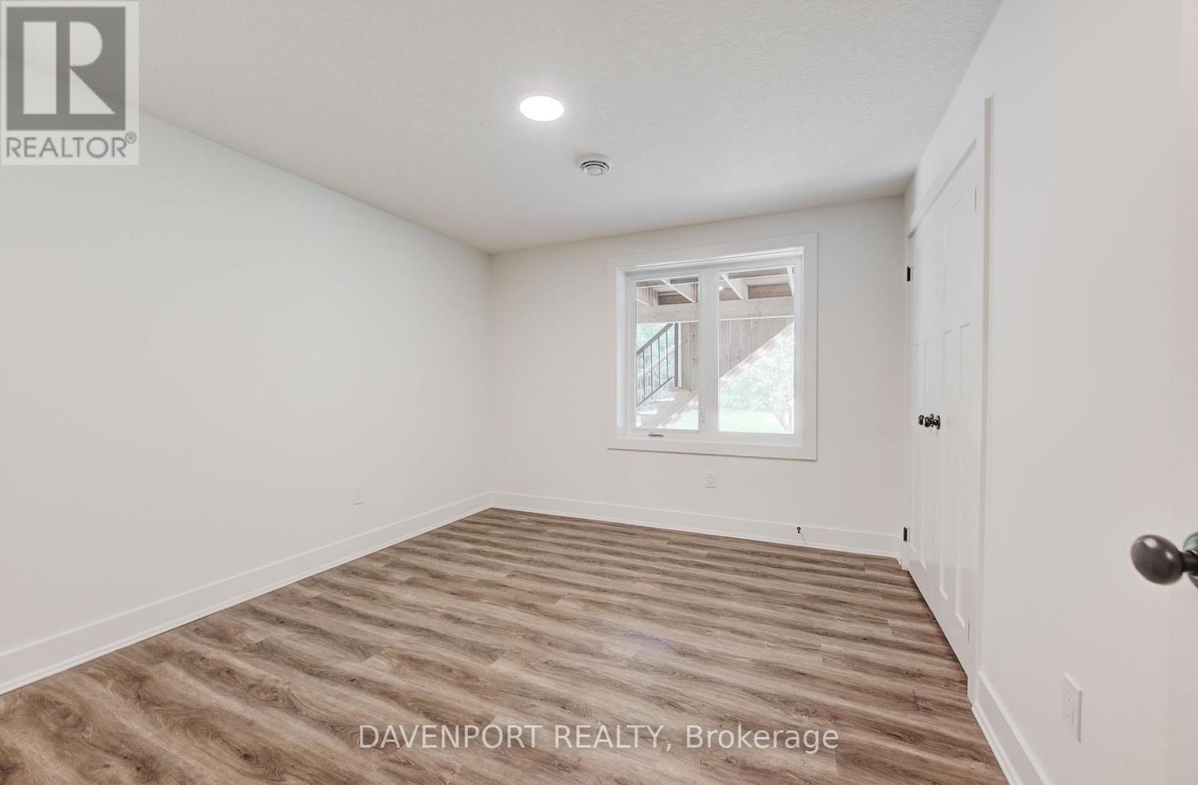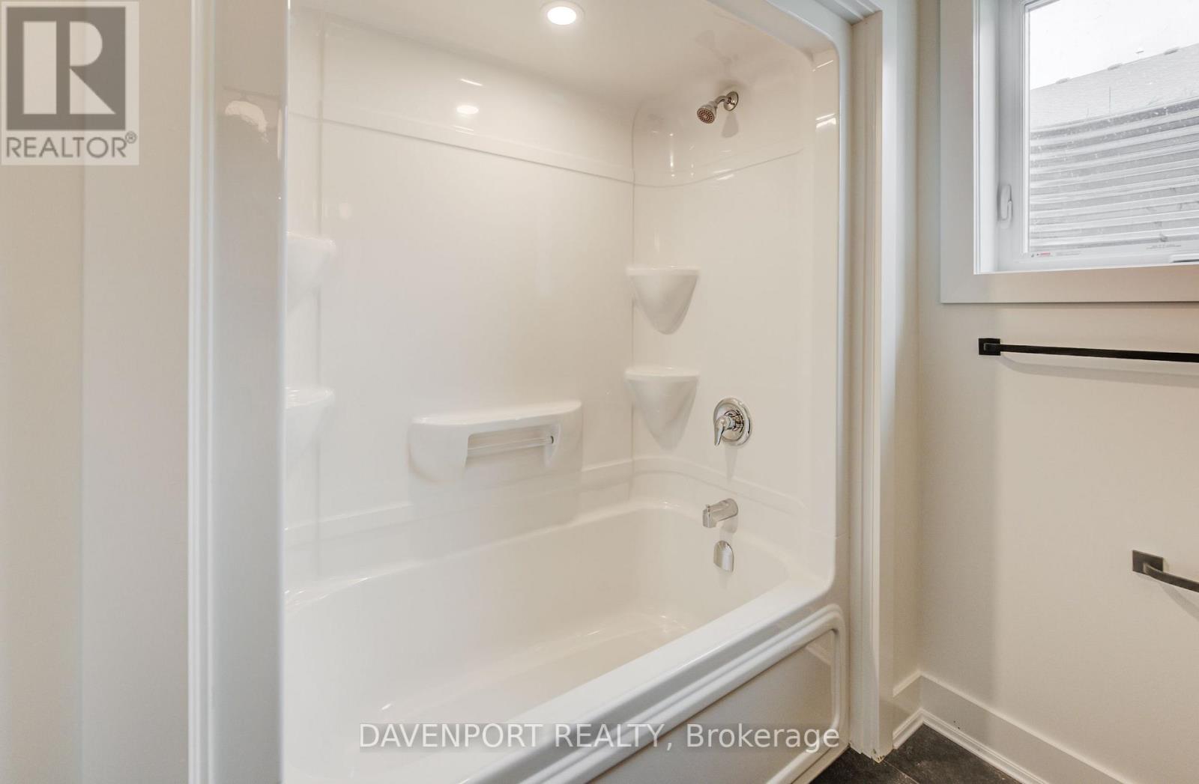514 Lambton St West Grey, Ontario N0G 1R0
$869,000
This Stunning Custom-Built Bungalow has IT ALL!!! Step Inside this Beauty & instantly you will experience top quality craftsmanship throughout this entire home. Attention to detail has been paid to every aspect of this home from the exterior stone & covered patio & deck to the Coiffured ceiling & custom cabinetry inside. The extras don't stop there; w/out basement w/ concrete patio, garage outftted w/ Flexcore cladding, gas freplace in living room, main foor laundry & you even get brand-new GE Kitchen appliances as an Inclusion!! Spacious Prim bdrm features a custom walk-in closet w/ all the bells & whistles. The ensuite bath is pure perfection in white w/ double sinks, soaker tub & glass shower w/ classic black accents. Patio doors off the prim bdrm give you convenient access to the back deck that spans the entire width of the house!! The extras continue in the fully fnished w/out bsmnt w/ 2 more bdrms & a 3rd full bath. A bonus feature is the 2nd covered patio w/ sliding doors. (id:46317)
Property Details
| MLS® Number | X7284998 |
| Property Type | Single Family |
| Community Name | Durham |
| Amenities Near By | Schools |
| Parking Space Total | 6 |
Building
| Bathroom Total | 3 |
| Bedrooms Above Ground | 3 |
| Bedrooms Below Ground | 2 |
| Bedrooms Total | 5 |
| Architectural Style | Bungalow |
| Basement Development | Finished |
| Basement Type | Full (finished) |
| Construction Style Attachment | Detached |
| Cooling Type | Central Air Conditioning |
| Exterior Finish | Stone |
| Fireplace Present | Yes |
| Heating Fuel | Natural Gas |
| Heating Type | Forced Air |
| Stories Total | 1 |
| Type | House |
Parking
| Attached Garage |
Land
| Acreage | No |
| Land Amenities | Schools |
| Size Irregular | 47 Ft ; 148.17ft X 47.13ft X 146.25ft X 47.01ft |
| Size Total Text | 47 Ft ; 148.17ft X 47.13ft X 146.25ft X 47.01ft |
Rooms
| Level | Type | Length | Width | Dimensions |
|---|---|---|---|---|
| Basement | Recreational, Games Room | 7.52 m | 9.23 m | 7.52 m x 9.23 m |
| Basement | Bedroom 4 | 3.21 m | 3.56 m | 3.21 m x 3.56 m |
| Basement | Bedroom 5 | 3.19 m | 3.55 m | 3.19 m x 3.55 m |
| Basement | Bathroom | 2.06 m | 2.32 m | 2.06 m x 2.32 m |
| Main Level | Living Room | 5.1 m | 5.49 m | 5.1 m x 5.49 m |
| Main Level | Kitchen | 2.86 m | 3.26 m | 2.86 m x 3.26 m |
| Main Level | Dining Room | 3.84 m | 3.23 m | 3.84 m x 3.23 m |
| Main Level | Bathroom | 2.28 m | 2.56 m | 2.28 m x 2.56 m |
| Main Level | Primary Bedroom | 4.39 m | 4.82 m | 4.39 m x 4.82 m |
| Main Level | Bedroom 2 | 3.34 m | 3.87 m | 3.34 m x 3.87 m |
| Main Level | Bedroom 3 | 3.33 m | 3.2 m | 3.33 m x 3.2 m |
| Main Level | Bathroom | 3.63 m | 3.09 m | 3.63 m x 3.09 m |
https://www.realtor.ca/real-estate/26262561/514-lambton-st-west-grey-durham
Broker
(226) 777-5833
620 Davenport Rd Unit 33b
Waterloo, Ontario N2V 2C2
(226) 777-5833
Salesperson
(226) 777-5833
620 Davenport Rd Unit 33b
Waterloo, Ontario N2V 2C2
(226) 777-5833
Interested?
Contact us for more information










































