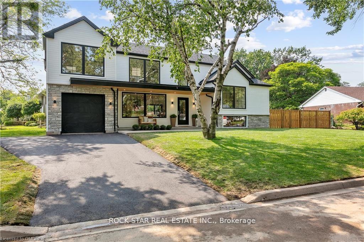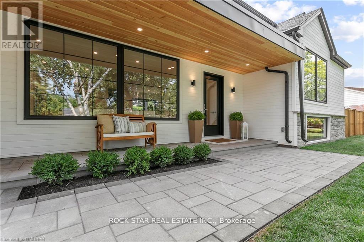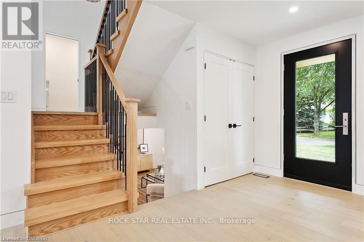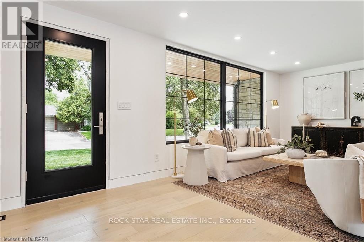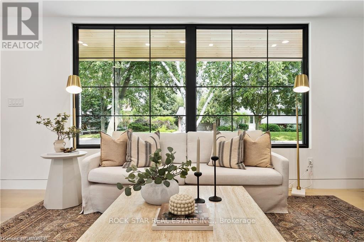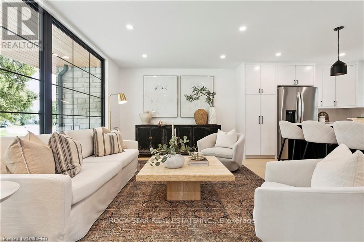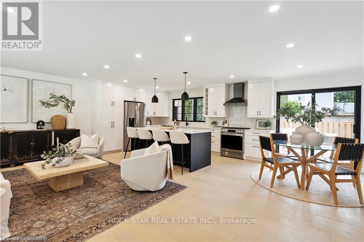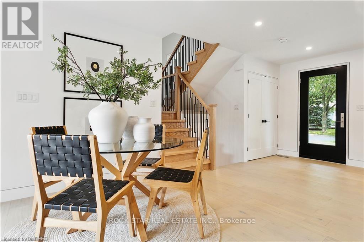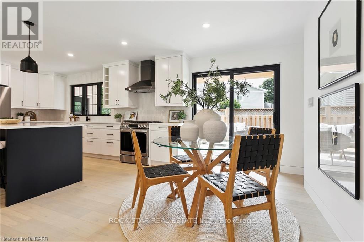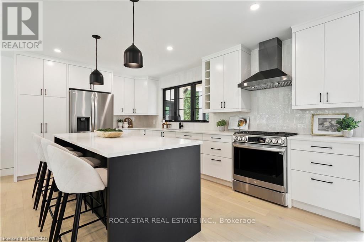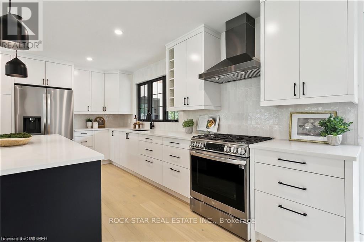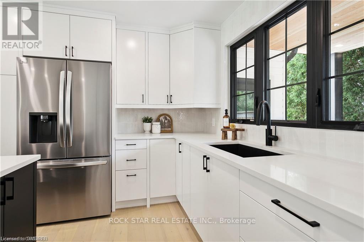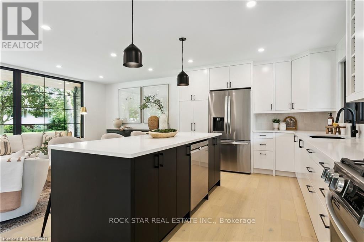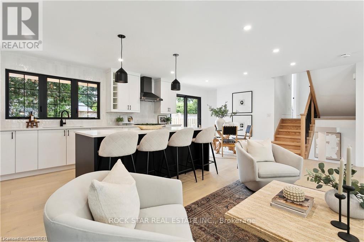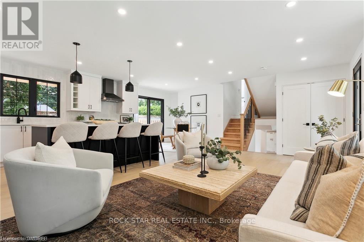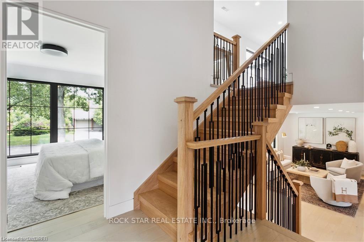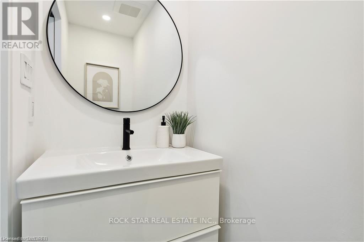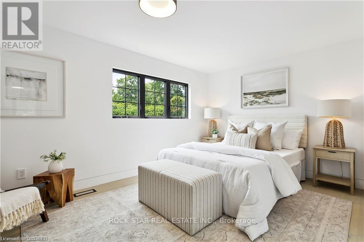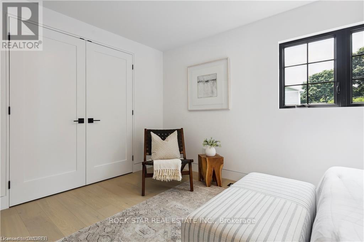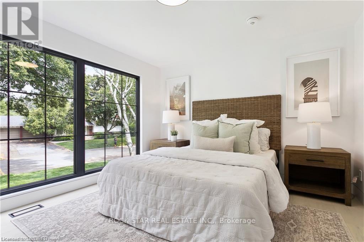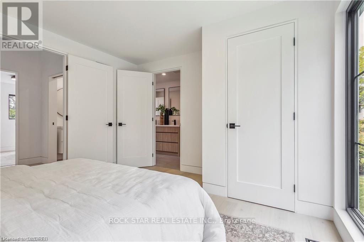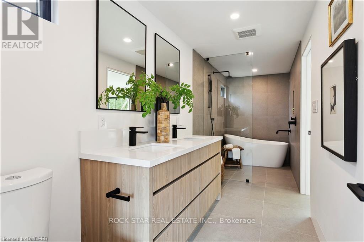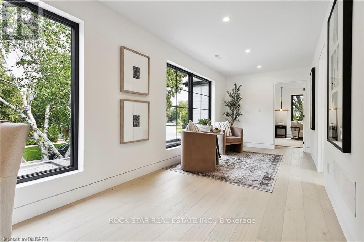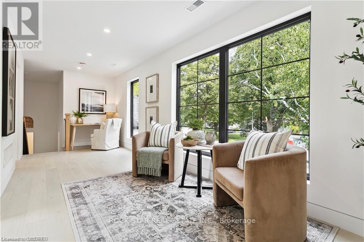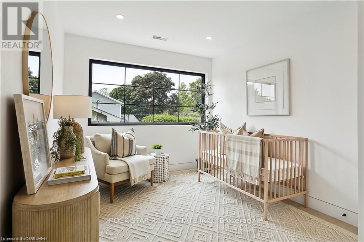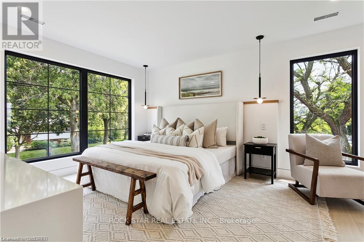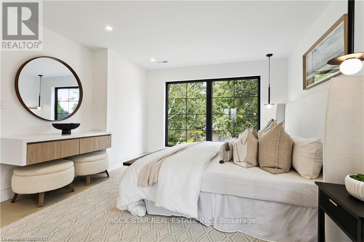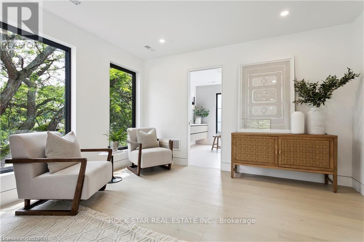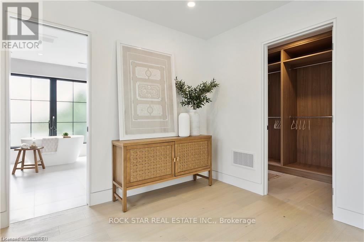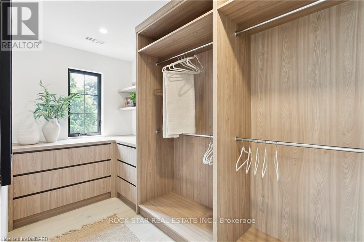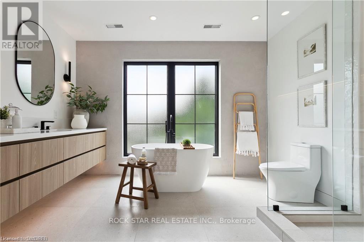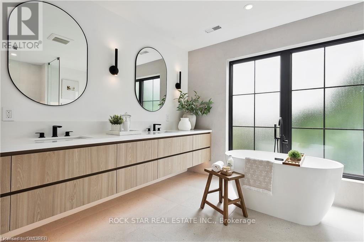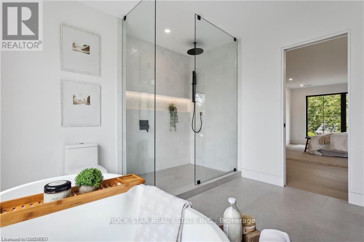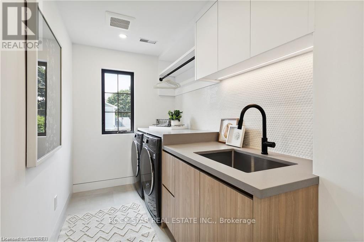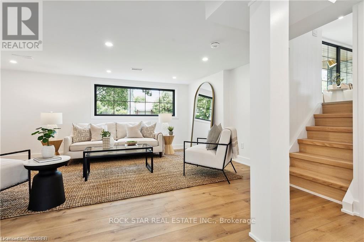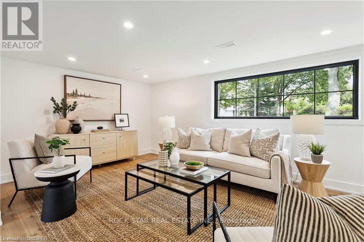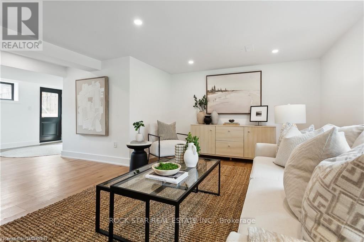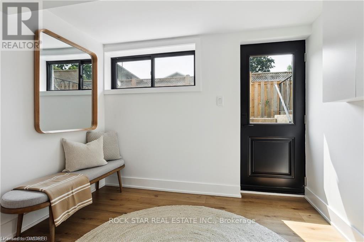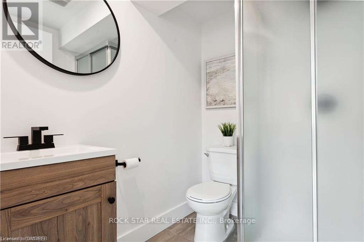5135 Mulberry Dr Burlington, Ontario L7L 3P5
$2,138,800
Exceptional Custom-Built Home, Completed In 2023. Designed With A Modern Aesthetic & An Emphasis On Both Entertaining & Family Life. This Residence Boasts Over 2,200 Sq/ft Of Luxurious Living Space. Perfect Balance Between Sophistication & Functionality, Thoughtfully Designed Open Concept Layout. This Home Is Stunning, With A Bright Kitchen & Oversized Island That Opens Seamlessly Into The Family Room. Custom Millwork, Recessed Trim, Elegant Baseboards, And Quartz Countertops Enhance The Beauty Throughout. Upstairs, The Primary Suite Offers A Spacious Walk-in Closet & A Spa-Like Ensuite Bathroom With Heated Floors For An Added Touch Of Luxury. Convenient Second-floor Laundry. Three Additional Bedrooms Are Spacious, With Two Offering Ensuite Privileges, Accommodating Family & Guests. Lower Level Is Fully Finished With Walk-up To The Backyard. Two Private Patios, At The Front And Back, Two-car Tandem Garage Equipped With An Electric Vehicle Charger, & Ample Driveway Parking.**** EXTRAS **** Nestled In A Prime Location Of South Burlington. Quick Access To Hwy 403, 407 & Qew Schools, Grocery Stores, Restaurants, Walking Trails, The Lake, & More, Placing Convenience And Leisure At Your Doorstep. (id:46317)
Property Details
| MLS® Number | W8100174 |
| Property Type | Single Family |
| Community Name | Appleby |
| Parking Space Total | 5 |
Building
| Bathroom Total | 4 |
| Bedrooms Above Ground | 4 |
| Bedrooms Total | 4 |
| Basement Development | Finished |
| Basement Features | Separate Entrance |
| Basement Type | N/a (finished) |
| Construction Style Attachment | Detached |
| Construction Style Split Level | Sidesplit |
| Cooling Type | Central Air Conditioning |
| Exterior Finish | Stone, Wood |
| Heating Fuel | Natural Gas |
| Heating Type | Forced Air |
| Type | House |
Parking
| Attached Garage |
Land
| Acreage | No |
| Size Irregular | 122 X 78 Ft |
| Size Total Text | 122 X 78 Ft |
Rooms
| Level | Type | Length | Width | Dimensions |
|---|---|---|---|---|
| Second Level | Primary Bedroom | 5.99 m | 3.81 m | 5.99 m x 3.81 m |
| Second Level | Bedroom 4 | 3.78 m | 3.2 m | 3.78 m x 3.2 m |
| Second Level | Bathroom | Measurements not available | ||
| Second Level | Laundry Room | 3.78 m | 1.83 m | 3.78 m x 1.83 m |
| Second Level | Sitting Room | 2.62 m | 4.29 m | 2.62 m x 4.29 m |
| Main Level | Kitchen | 7.01 m | 7.01 m | 7.01 m x 7.01 m |
| Main Level | Living Room | 7.01 m | 7.01 m | 7.01 m x 7.01 m |
| Main Level | Dining Room | 7.01 m | 7.01 m | 7.01 m x 7.01 m |
| Main Level | Bedroom 2 | 2.95 m | 4.78 m | 2.95 m x 4.78 m |
| Main Level | Bedroom 3 | 3.51 m | 2.77 m | 3.51 m x 2.77 m |
| Main Level | Bathroom | Measurements not available | ||
| Main Level | Bathroom | Measurements not available |
https://www.realtor.ca/real-estate/26561938/5135-mulberry-dr-burlington-appleby
Salesperson
(905) 361-9098

418 Iroquois Shore Rd #103a
Oakville, Ontario L6H 0X7
(905) 361-9098
(905) 338-2727
www.rockstarbrokerage.com
Interested?
Contact us for more information

