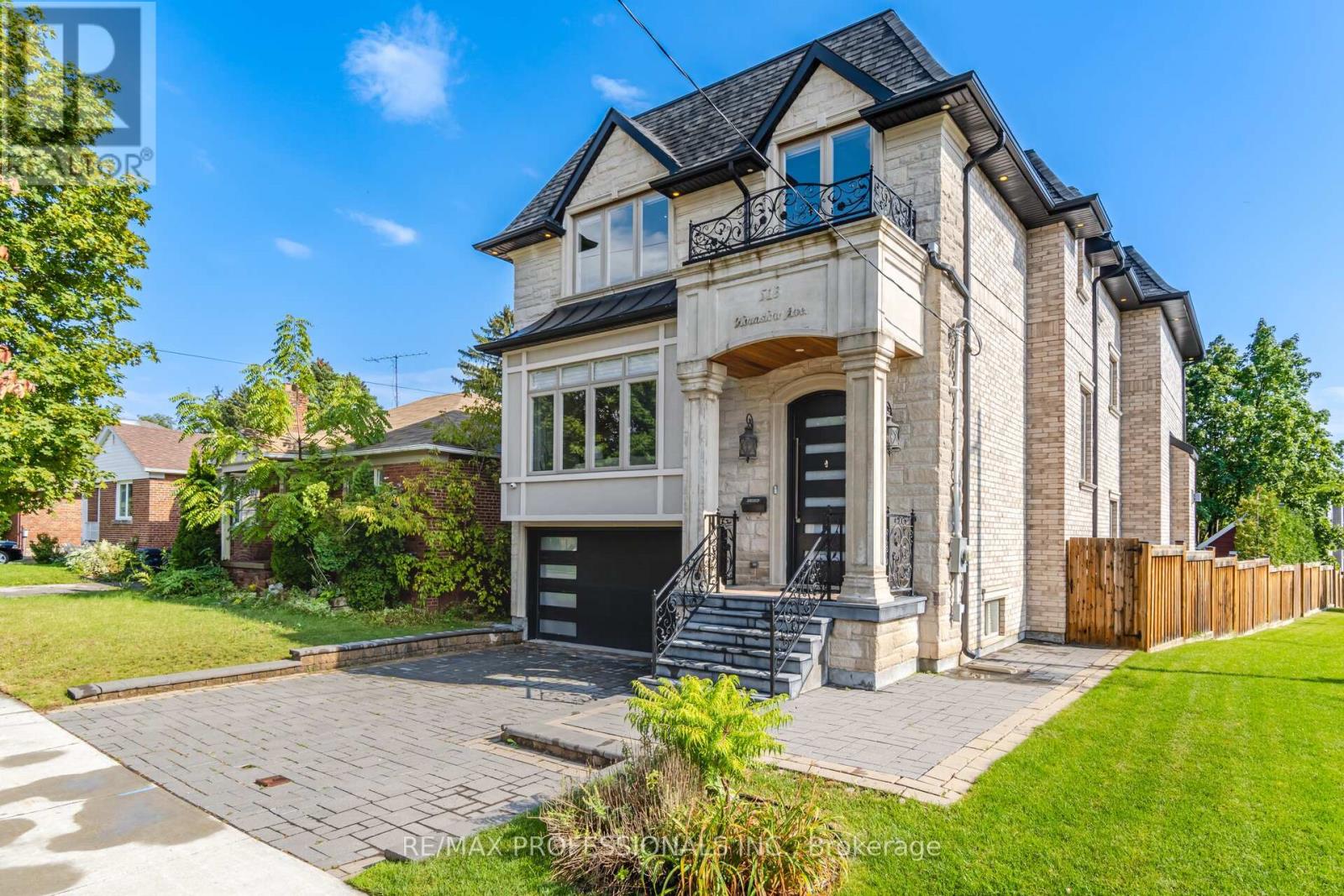513 Hounslow Ave Toronto, Ontario M2R 1J1
$2,688,000
***PRICE JUST REDUCED $200K FOR QUICK SALE!!! Located in the highly desirable Willowdale west neighbourhood of North York Toronto. This custom built home features a 2 car garage, 3 car driveway, 5 bedrooms, 5 washrooms, and approx. 4600 sqft of luxury, which includes a finished walkout basement. This home sits on an 50ft wide (rear) by 130ft deep lot and is located in a neighbourhood filled with many multi million dollar custom homes. Conveniently located close to many major amenities, such as the subway, highways, just steps to TTC, top rated schools, parks, community centres, libraries, shopping, dining, and more. This home has over $500,000 quality upgrades and premiums which include: a deep and wide corner lot, professionally finished walkout basement with full sized windows, Hardwood floors throughout, 10 ft ceilings, a gourmet kitchen with high-end stainless steel app and granite counters, pot lights and upgraded light fixtures, custom closets, skylights, landscaping ...**** EXTRAS **** Includes all Electrical light fixtures, all window coverings, all appliances, washer & dryer, furnace, A/C, Garage door opener. Pre-lising home inspection report available by email upon request. Detailed Floorplan Attached. (id:46317)
Open House
This property has open houses!
2:00 pm
Ends at:4:00 pm
2:00 pm
Ends at:4:00 pm
2:00 pm
Ends at:4:00 pm
Property Details
| MLS® Number | C8170382 |
| Property Type | Single Family |
| Community Name | Willowdale West |
| Amenities Near By | Park, Public Transit, Schools |
| Parking Space Total | 4 |
Building
| Bathroom Total | 5 |
| Bedrooms Above Ground | 4 |
| Bedrooms Below Ground | 2 |
| Bedrooms Total | 6 |
| Basement Development | Finished |
| Basement Features | Walk Out |
| Basement Type | N/a (finished) |
| Construction Style Attachment | Detached |
| Cooling Type | Central Air Conditioning |
| Exterior Finish | Brick, Stone |
| Fireplace Present | Yes |
| Heating Fuel | Natural Gas |
| Heating Type | Forced Air |
| Stories Total | 2 |
| Type | House |
Parking
| Attached Garage |
Land
| Acreage | No |
| Land Amenities | Park, Public Transit, Schools |
| Size Irregular | 40 X 130 Ft ; 32.75 Ft X 133.21 Ft X 49.36 X 133.21ft |
| Size Total Text | 40 X 130 Ft ; 32.75 Ft X 133.21 Ft X 49.36 X 133.21ft |
Rooms
| Level | Type | Length | Width | Dimensions |
|---|---|---|---|---|
| Basement | Recreational, Games Room | 5.91 m | 6.35 m | 5.91 m x 6.35 m |
| Basement | Bedroom | 3.22 m | 2.81 m | 3.22 m x 2.81 m |
| Main Level | Living Room | 5.24 m | 4.6 m | 5.24 m x 4.6 m |
| Main Level | Dining Room | 4.02 m | 4.6 m | 4.02 m x 4.6 m |
| Main Level | Family Room | 5.91 m | 6.1 m | 5.91 m x 6.1 m |
| Main Level | Kitchen | 6.58 m | 3.11 m | 6.58 m x 3.11 m |
| Main Level | Library | 4.02 m | 3.35 m | 4.02 m x 3.35 m |
| Main Level | Pantry | 1.83 m | 1.65 m | 1.83 m x 1.65 m |
| Upper Level | Primary Bedroom | 5.97 m | 6.03 m | 5.97 m x 6.03 m |
| Upper Level | Bedroom 2 | 3.66 m | 4.36 m | 3.66 m x 4.36 m |
| Upper Level | Bedroom 3 | 4.79 m | 3.26 m | 4.79 m x 3.26 m |
| Upper Level | Bedroom 4 | 3.72 m | 3.05 m | 3.72 m x 3.05 m |
https://www.realtor.ca/real-estate/26663868/513-hounslow-ave-toronto-willowdale-west

Broker
(416) 626-2020
https://www.teamvora.com
https://www.facebook.com/TeamVora/
https://www.youtube.com/embed/4ShW5XWrDhc

1 East Mall Cres Unit D-3-C
Toronto, Ontario M9B 6G8
(416) 232-9000
(416) 232-1281
Interested?
Contact us for more information










































