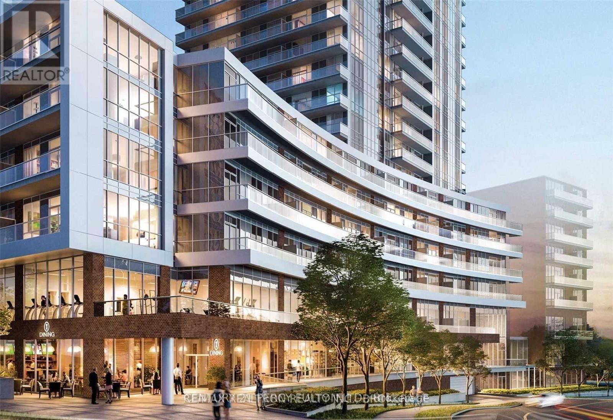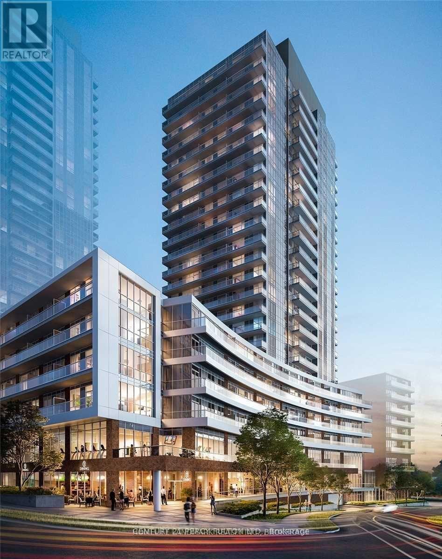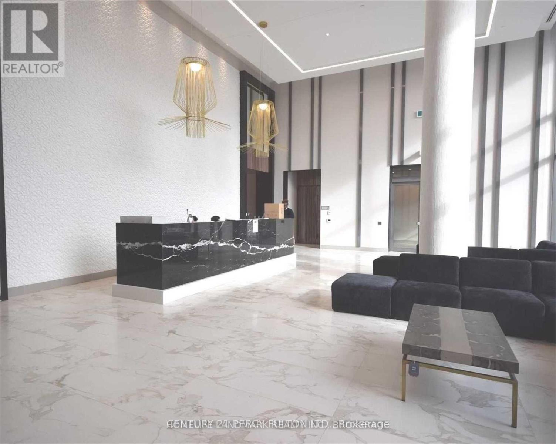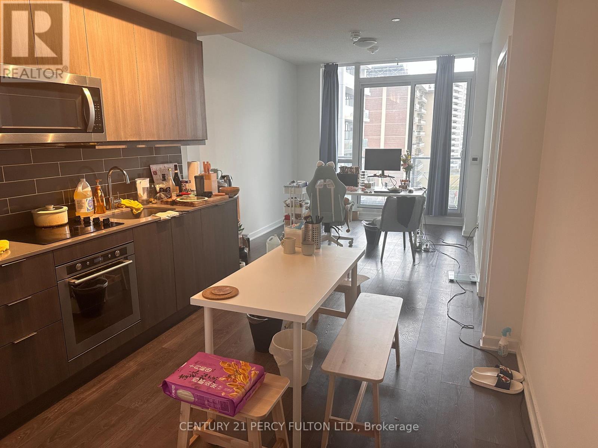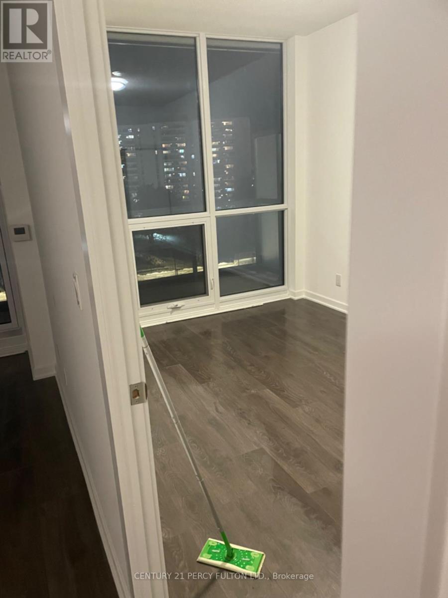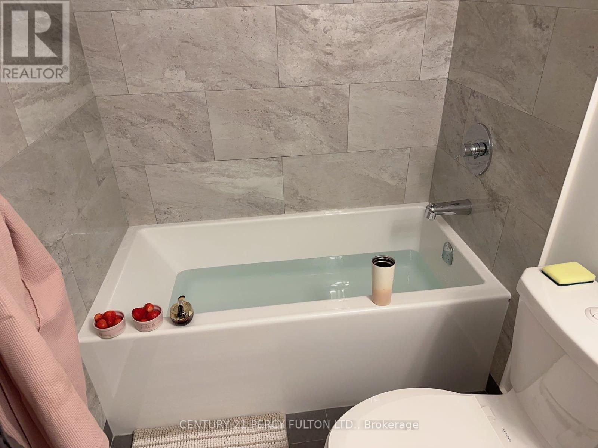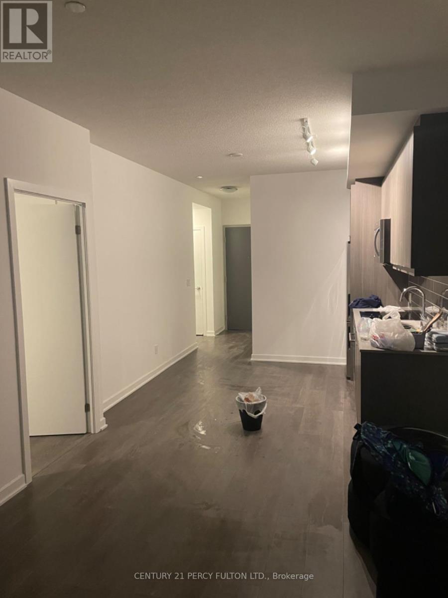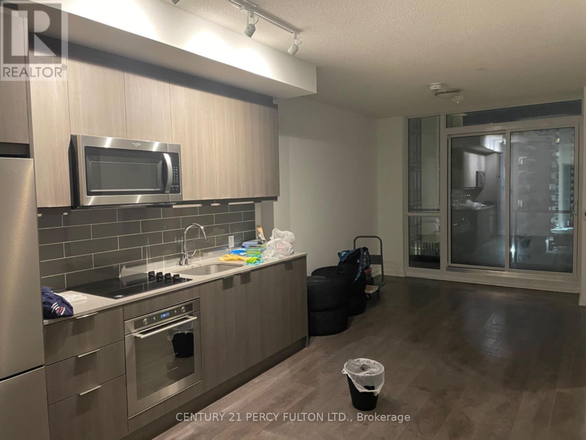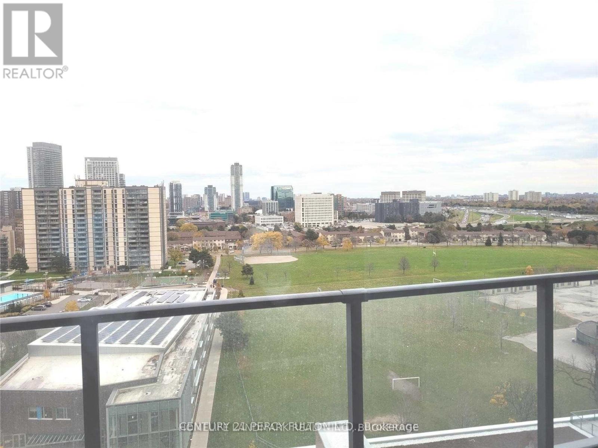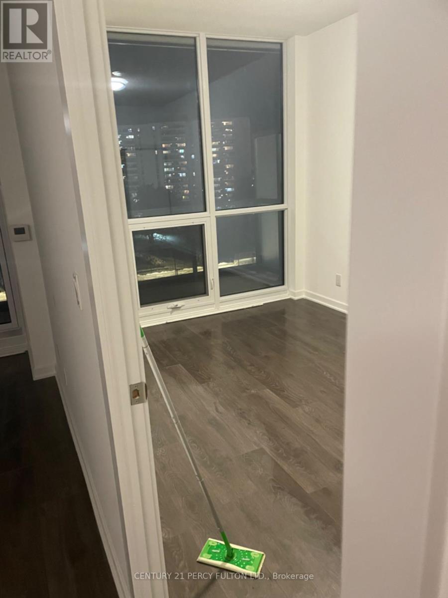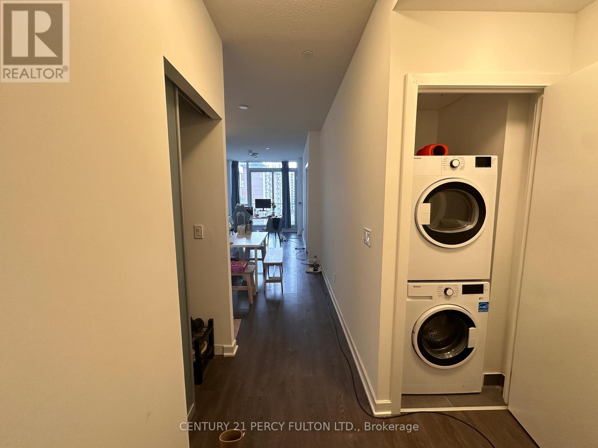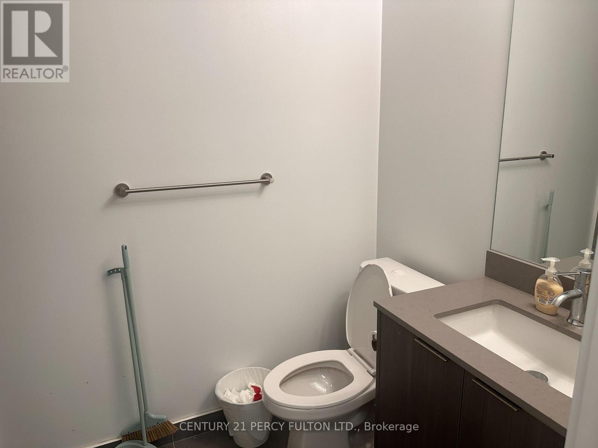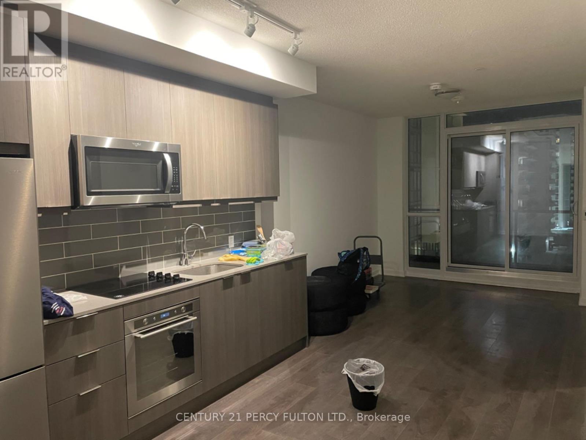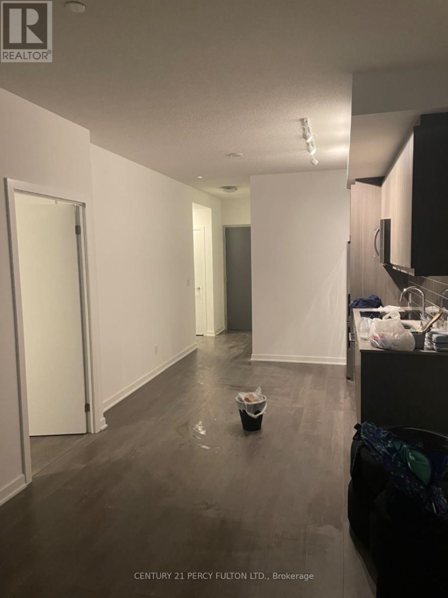#513 -38 Forest Manor Rd Toronto, Ontario M2J 1M5
2 Bedroom
2 Bathroom
Central Air Conditioning
Forced Air
$2,800 Monthly
Stunning 1 Bedroom + Flex South Facing Unit W.Balcony *Open Concept *Bright & Excellent Layout. Short Walk To Subway, Fairview Mall, Tim Horton , Community Centre, Cineplex, Dvp, 401 Hwy & School. Building Amenities Include: Concierge, Party Room, Outdoor Terrace, Guest Suite, Theatre Room, Fitness Room.**** EXTRAS **** All Elfs, Stove, Micro Wave, Fridge, Dishwasher, Stacked Washer/Dryer. Tenant Pays For Hydro/Heat/Water. Tenant Content Insurance & Transfer Of Hydro/Heat/Water Account Prior To Occup. No Pets & No Smoking (id:46317)
Property Details
| MLS® Number | C8162618 |
| Property Type | Single Family |
| Community Name | Henry Farm |
| Amenities Near By | Hospital, Public Transit, Schools |
| Features | Balcony |
| Parking Space Total | 1 |
Building
| Bathroom Total | 2 |
| Bedrooms Above Ground | 1 |
| Bedrooms Below Ground | 1 |
| Bedrooms Total | 2 |
| Amenities | Security/concierge, Party Room, Exercise Centre |
| Cooling Type | Central Air Conditioning |
| Exterior Finish | Concrete |
| Heating Fuel | Natural Gas |
| Heating Type | Forced Air |
| Type | Apartment |
Parking
| Garage |
Land
| Acreage | No |
| Land Amenities | Hospital, Public Transit, Schools |
Rooms
| Level | Type | Length | Width | Dimensions |
|---|---|---|---|---|
| Ground Level | Living Room | 3.04 m | 3.04 m | 3.04 m x 3.04 m |
| Ground Level | Dining Room | 3.35 m | 3.2 m | 3.35 m x 3.2 m |
| Ground Level | Kitchen | Measurements not available | ||
| Ground Level | Primary Bedroom | 3.81 m | 2.74 m | 3.81 m x 2.74 m |
| Ground Level | Den | 2.51 m | 2.1 m | 2.51 m x 2.1 m |
https://www.realtor.ca/real-estate/26652462/513-38-forest-manor-rd-toronto-henry-farm

BAOLIN ZHU
Broker
(416) 275-9211
https://baolin-zhu.c21.ca/
https://www.facebook.com/baolin.zhu.7
https://www.linkedin.com/in/baolin/
Broker
(416) 275-9211
https://baolin-zhu.c21.ca/
https://www.facebook.com/baolin.zhu.7
https://www.linkedin.com/in/baolin/

CENTURY 21 PERCY FULTON LTD.
2911 Kennedy Road
Toronto, Ontario M1V 1S8
2911 Kennedy Road
Toronto, Ontario M1V 1S8
(416) 298-8200
(416) 298-6602
HTTP://www.c21percyfulton.com
Interested?
Contact us for more information

