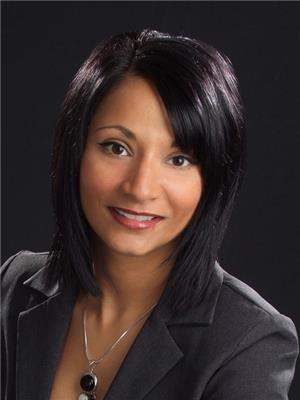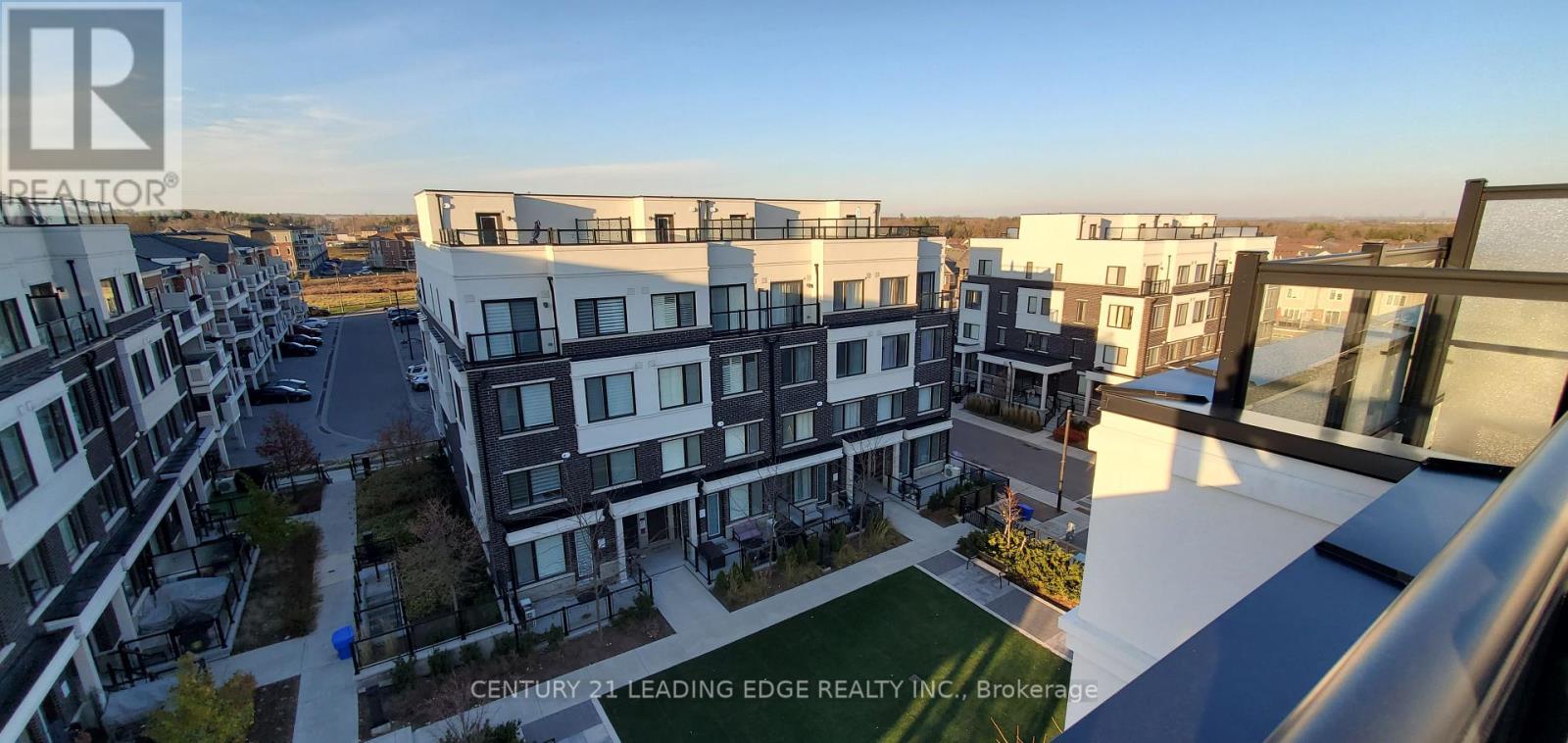#513 -1711 Pure Springs Blvd Pickering, Ontario L1X 0E3
$2,800 Monthly
Bright sun filled corner unit with huge windows and tons of natural light. This unit boasts rich dark flooring and quarts counters throughout. Open Concept Living, Dining & Kitchen. Kitchen is complete with Breakfast Bar, Quartz Counters, Pendent Lighting & Stainless Steel Appliances. There's even a built in Work from Home Space! Primary bedroom boasts a walk in closet, another large closet, it's own 4 pc. ensuite & a balcony! Generous sized 2nd bedroom. Huge private roof top terrace is an entertainers dream and you can enjoy the sun later in the day with the NW exposure. Transit at your doorstep. Just minutes to the 401 & 407 & Go Station. Shopping, Restaurants, Parks, Trails, Beach, Golf & so much more all nearby.**** EXTRAS **** UNIT IS BEING OFFERED FURNISHED BUT FURNITURE CAN ALSO BE REMOVED. (id:46317)
Property Details
| MLS® Number | E8136754 |
| Property Type | Single Family |
| Community Name | Duffin Heights |
| Amenities Near By | Park, Public Transit, Schools |
| Community Features | Pets Not Allowed |
| Features | Conservation/green Belt |
| Parking Space Total | 1 |
| View Type | View |
Building
| Bathroom Total | 2 |
| Bedrooms Above Ground | 2 |
| Bedrooms Total | 2 |
| Cooling Type | Central Air Conditioning |
| Exterior Finish | Brick, Concrete |
| Fireplace Present | Yes |
| Heating Fuel | Natural Gas |
| Heating Type | Forced Air |
| Stories Total | 3 |
| Type | Row / Townhouse |
Land
| Acreage | No |
| Land Amenities | Park, Public Transit, Schools |
Rooms
| Level | Type | Length | Width | Dimensions |
|---|---|---|---|---|
| Second Level | Primary Bedroom | 3.36 m | 2.88 m | 3.36 m x 2.88 m |
| Second Level | Bedroom 2 | 3.3 m | 2.59 m | 3.3 m x 2.59 m |
| Main Level | Kitchen | 4.24 m | 2.14 m | 4.24 m x 2.14 m |
| Main Level | Living Room | 5.87 m | 3.55 m | 5.87 m x 3.55 m |
| Main Level | Dining Room | 5.87 m | 3.55 m | 5.87 m x 3.55 m |
| Upper Level | Other | Measurements not available |
https://www.realtor.ca/real-estate/26614594/513-1711-pure-springs-blvd-pickering-duffin-heights

Salesperson
(416) 587-0457
(416) 587-0457
www.realestatewithv.com/
https://www.facebook.com/pages/Veronica-Properties/199177976768401?ref=hl
https://twitter.com/VeronicaSenevir
https://www.linkedin.com/profile/view?id=79244042&trk=spm_pic

408 Dundas St West
Whitby, Ontario L1N 2M7
(905) 666-0000
https://leadingedgerealty.c21.ca
Interested?
Contact us for more information










































