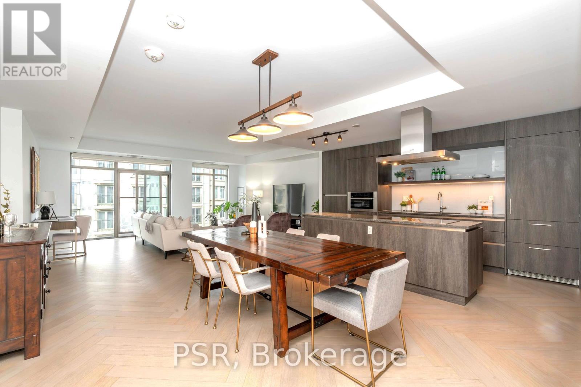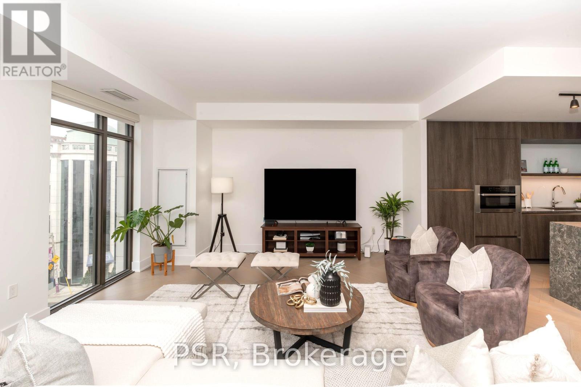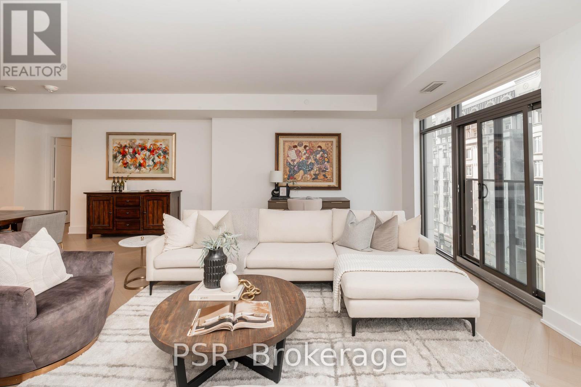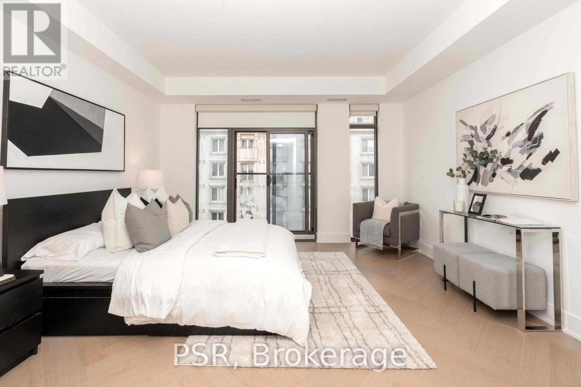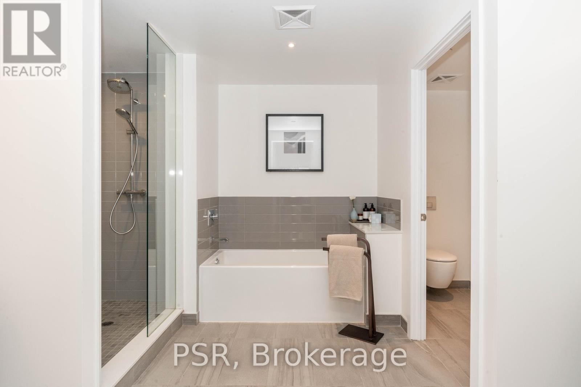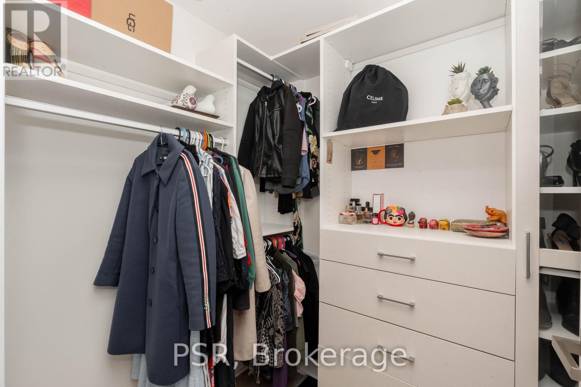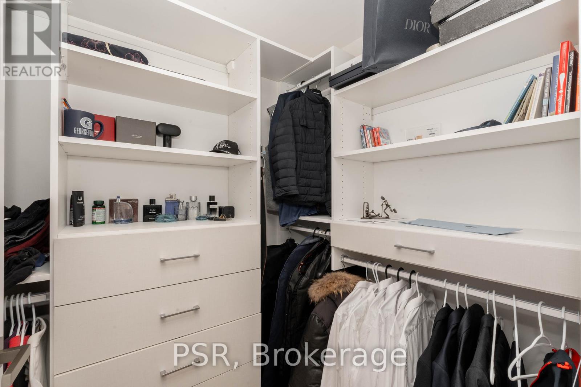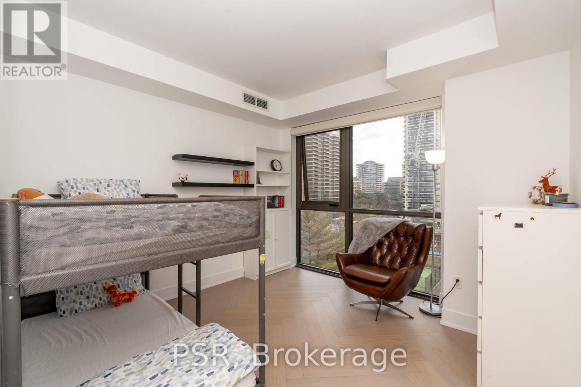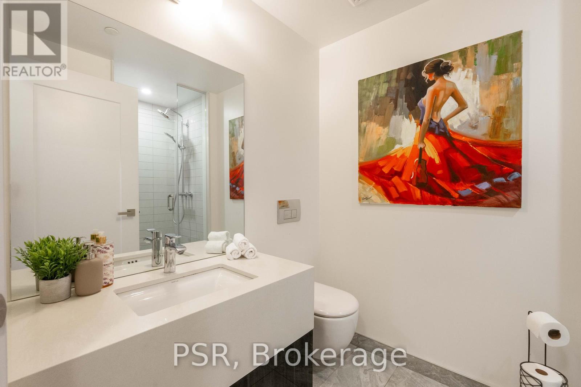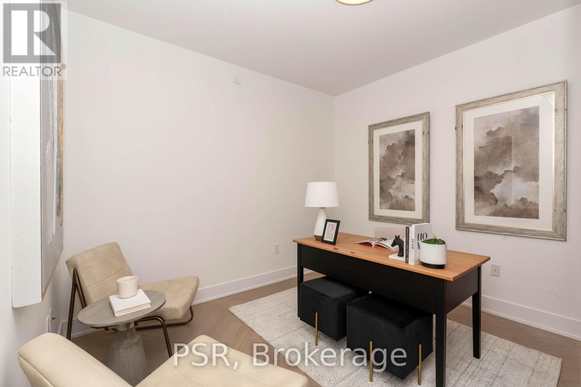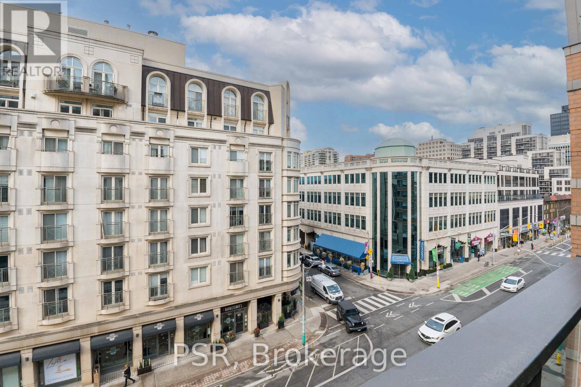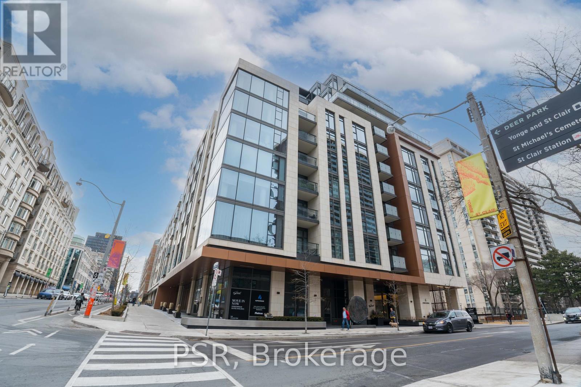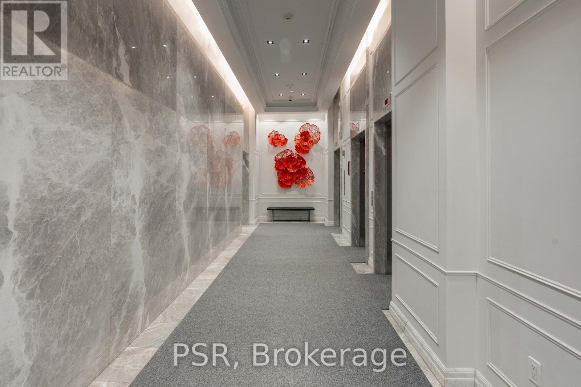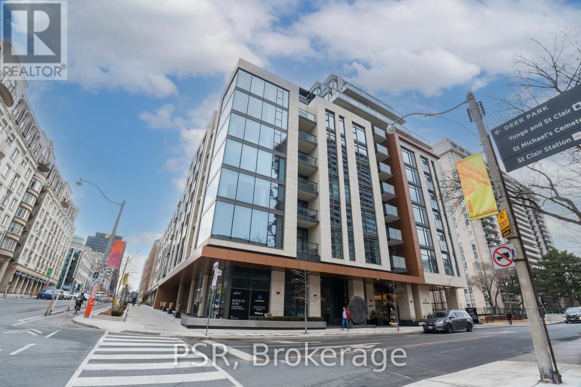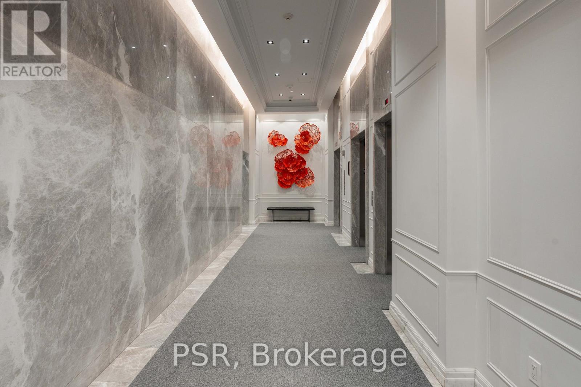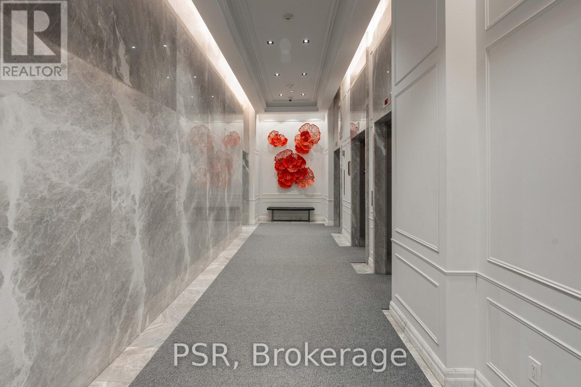#512 -6 Jackes Ave Toronto, Ontario M4T 1E5
$2,649,000Maintenance,
$2,063.35 Monthly
Maintenance,
$2,063.35 MonthlyExperience The Vibrant Lifestyle Of Summerhill At The Sophisticated 6 Jackes Residence! Boasting Expansive East And West Views Of Summerhill And Rosedale, This Exceptional Unit Offers 2 Bedrooms Plus A Den And 3 Full Washrooms Across A Spacious 1957 Square Feet Of Luxury Living Space. The Large Primary Retreat Features A Luxurious 5-Piece Ensuite, Complemented By Multiple Walk-In Closets For Added Convenience. Enjoy The Convenience Of A Centre Kitchen Island With Granite Counters And Two Juliette Balconies That Invite In Refreshing Breezes. The Modern And Stylish Interior Design Creates A Comfortable And Inviting Atmosphere, With A Thoughtfully Laid Out Floor Plan That Maximizes Functionality And Comfort. Building Amenities Include A 24-Hour Concierge, Valet Parking, Gym, Party Room, And Pet Wash, Ensuring A Lifestyle Of Unparalleled Convenience And Luxury.**** EXTRAS **** 1 Extra Large Parking Spot. B/I Miele Appliances, Wine Fridge, Washer/Dryer, Existing Electrical Light Fixtures And Window Blinds. 2 Lockers. (id:46317)
Property Details
| MLS® Number | C8115780 |
| Property Type | Single Family |
| Community Name | Rosedale-Moore Park |
| Amenities Near By | Park, Public Transit, Schools |
| Features | Balcony |
| Parking Space Total | 1 |
Building
| Bathroom Total | 3 |
| Bedrooms Above Ground | 2 |
| Bedrooms Below Ground | 1 |
| Bedrooms Total | 3 |
| Amenities | Storage - Locker, Party Room, Exercise Centre |
| Cooling Type | Central Air Conditioning |
| Exterior Finish | Concrete |
| Heating Fuel | Natural Gas |
| Heating Type | Forced Air |
| Type | Apartment |
Land
| Acreage | No |
| Land Amenities | Park, Public Transit, Schools |
Rooms
| Level | Type | Length | Width | Dimensions |
|---|---|---|---|---|
| Main Level | Foyer | 1.8 m | 3.22 m | 1.8 m x 3.22 m |
| Main Level | Living Room | 4.5 m | 6.55 m | 4.5 m x 6.55 m |
| Main Level | Dining Room | 4.8 m | 3.97 m | 4.8 m x 3.97 m |
| Main Level | Kitchen | 4.8 m | 2.59 m | 4.8 m x 2.59 m |
| Main Level | Primary Bedroom | 4.21 m | 4.21 m | 4.21 m x 4.21 m |
| Main Level | Bedroom 2 | 3.54 m | 3.4 m | 3.54 m x 3.4 m |
| Main Level | Den | 3.45 m | 3.27 m | 3.45 m x 3.27 m |
| Main Level | Laundry Room | 1.75 m | 2 m | 1.75 m x 2 m |
https://www.realtor.ca/real-estate/26584448/512-6-jackes-ave-toronto-rosedale-moore-park
325 Lonsdale Road
Toronto, Ontario M4V 1X3
(416) 487-7874
(416) 551-1030

625 King Street West
Toronto, Ontario M5V 1M5
(416) 360-0688
(416) 360-0687
Interested?
Contact us for more information

