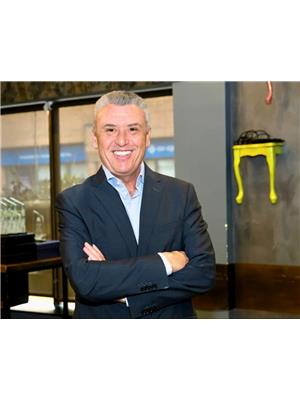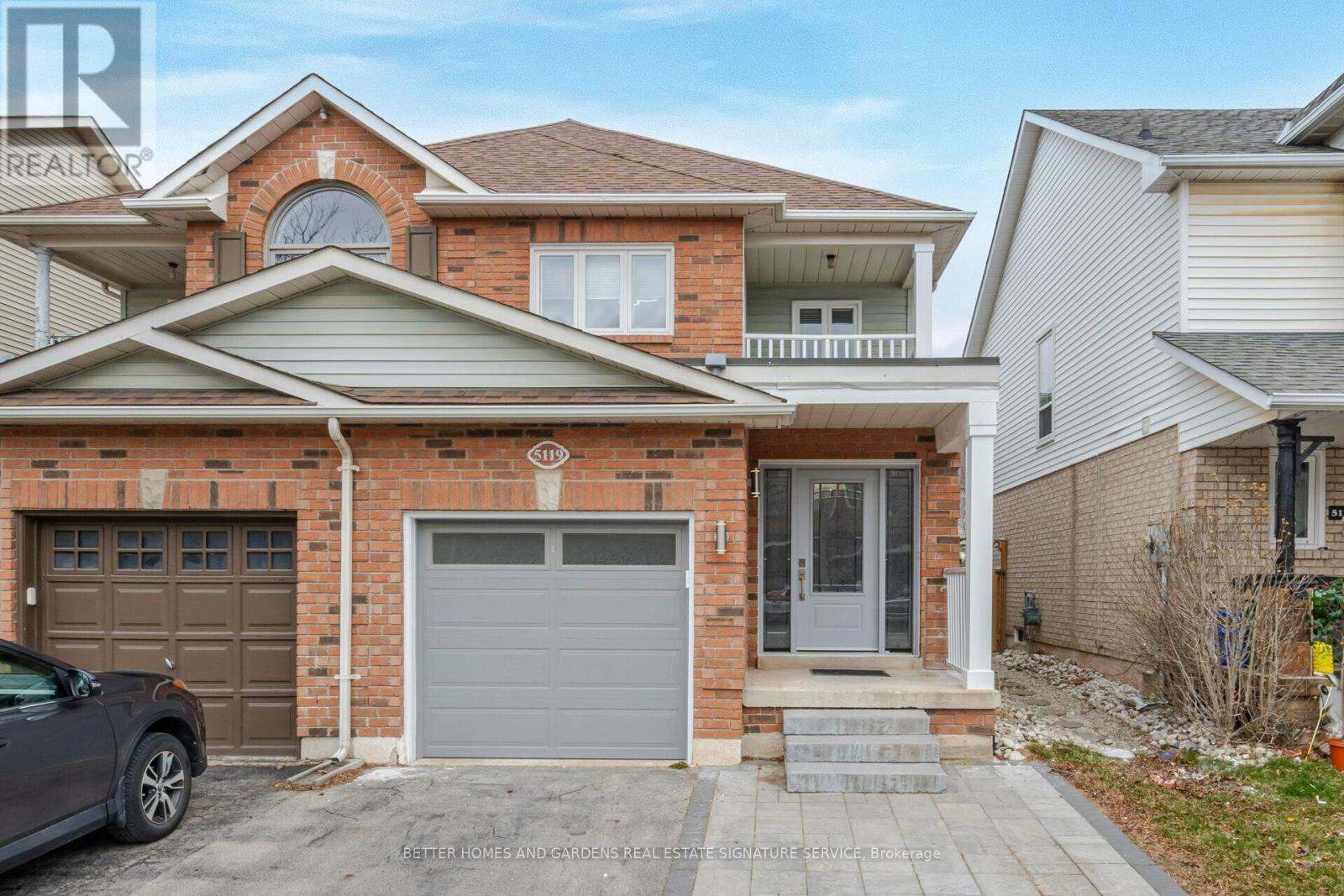5119 Lampman Ave Burlington, Ontario L7L 6L1
$975,000
This fully updated semi-detached home combines modern living with the charm of its vibrant neighborhood in the heart of a family-friendly Uptown neighborhood, Offers an array of modern conveniences and recreational opportunities. Adjacent to a park and splash pad, it's an ideal setting for families with children or those who enjoy outdoor activities. Featuring 3 bedrooms and 4 baths, this home provides ample space and comfort. The main level boasts engineered hardwood flooring, a spacious open living area, quartz countertops, and centre island in the family sized kitchen with walk-out to yard. Upstairs, a large primary bedroom awaits with a walk-in closet, luxurious ensuite with a soaker tub and stand-alone shower. Two additional bedrooms offer flexibility and space for family members or guests with Balcony for enjoying tranquil moments outdoors. The finished basement adds to the appeal, providing a versatile area for family entertainment, home gym activities.**** EXTRAS **** Outside, the fenced backyard requires minimal maintenance, allowing for relaxation and enjoyment during warm summer days. (id:46317)
Property Details
| MLS® Number | W8170016 |
| Property Type | Single Family |
| Community Name | Uptown |
| Amenities Near By | Park, Public Transit, Schools |
| Parking Space Total | 3 |
Building
| Bathroom Total | 4 |
| Bedrooms Above Ground | 3 |
| Bedrooms Total | 3 |
| Basement Development | Finished |
| Basement Type | N/a (finished) |
| Construction Style Attachment | Semi-detached |
| Cooling Type | Central Air Conditioning |
| Exterior Finish | Brick, Vinyl Siding |
| Fireplace Present | Yes |
| Heating Fuel | Natural Gas |
| Heating Type | Forced Air |
| Stories Total | 2 |
| Type | House |
Parking
| Attached Garage |
Land
| Acreage | No |
| Land Amenities | Park, Public Transit, Schools |
| Size Irregular | 22.5 X 109.91 Ft |
| Size Total Text | 22.5 X 109.91 Ft |
Rooms
| Level | Type | Length | Width | Dimensions |
|---|---|---|---|---|
| Second Level | Primary Bedroom | 5.49 m | 3.67 m | 5.49 m x 3.67 m |
| Second Level | Bedroom 2 | 3.2 m | 4.88 m | 3.2 m x 4.88 m |
| Second Level | Bedroom 3 | 2.87 m | 2.68 m | 2.87 m x 2.68 m |
| Lower Level | Family Room | 6.62 m | 4.94 m | 6.62 m x 4.94 m |
| Lower Level | Games Room | 8.26 m | 3.69 m | 8.26 m x 3.69 m |
| Main Level | Living Room | 2.44 m | 3.36 m | 2.44 m x 3.36 m |
| Main Level | Dining Room | 2.74 m | 3.36 m | 2.74 m x 3.36 m |
| Main Level | Kitchen | 3.69 m | 2.47 m | 3.69 m x 2.47 m |
| Main Level | Eating Area | 4.57 m | 2.47 m | 4.57 m x 2.47 m |
| Main Level | Laundry Room | 2.08 m | 1.83 m | 2.08 m x 1.83 m |
| Main Level | Foyer | 5.22 m | 1.99 m | 5.22 m x 1.99 m |
https://www.realtor.ca/real-estate/26663225/5119-lampman-ave-burlington-uptown

Salesperson
(905) 601-3377
(905) 601-3377
www.kostahomes.com/
https://www.facebook.com/kostahomes/
https://twitter.com/kostamichailidi
www.linkedin.com/pub/kosta-michailidis/8/4a4/43

186 Robert Speck Parkway
Mississauga, Ontario L4Z 3G1
(905) 896-4622
(905) 896-4621
www.ssbhg.ca
Interested?
Contact us for more information










































