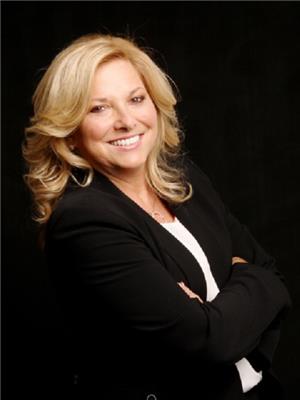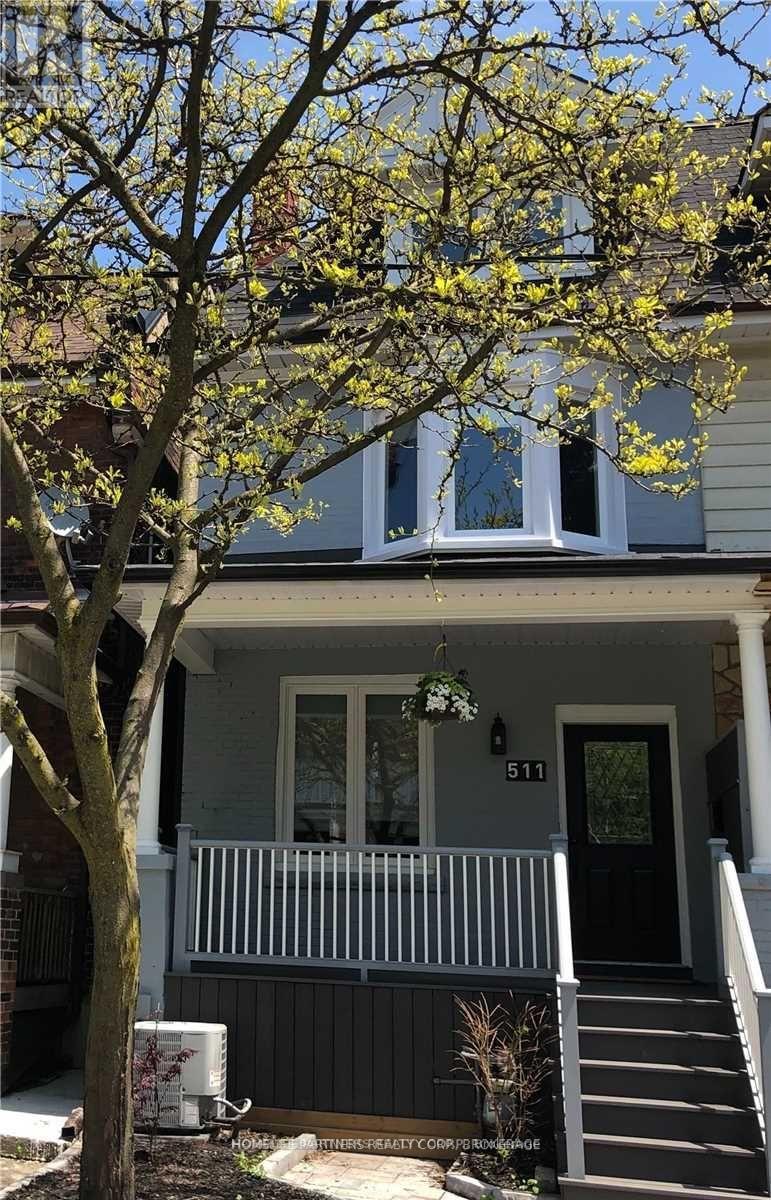511 Indian Grove Toronto, Ontario M6P 2J1
5 Bedroom
3 Bathroom
Fireplace
Central Air Conditioning
Forced Air
$5,490 Monthly
Located in the trendy Junction area. Renovated Executive 4 Bedroom, 3 Bathroom home. Updated modern kitchen, bathrooms and Floors throughout. Open Loft, Third Floor Primary Bedroom With 3pc Ensuite, And Walkout To sundeck. A Second Additional whisper Quiet A/C Unit. Open Concept Main Floor with Kitchen Walkout To Patio, Living Room, Dining Room And Dinette. Finished Basement with High Ceilings. Landlord Inducement: 1 month FREE rent on a 2+ year lease.**** EXTRAS **** Stainless Steel Appliances and Central Vaccuum (id:46317)
Property Details
| MLS® Number | W8100148 |
| Property Type | Single Family |
| Community Name | Junction Area |
| Features | Lane |
| Parking Space Total | 2 |
Building
| Bathroom Total | 3 |
| Bedrooms Above Ground | 4 |
| Bedrooms Below Ground | 1 |
| Bedrooms Total | 5 |
| Basement Development | Finished |
| Basement Type | N/a (finished) |
| Construction Style Attachment | Semi-detached |
| Cooling Type | Central Air Conditioning |
| Exterior Finish | Brick |
| Fireplace Present | Yes |
| Heating Fuel | Natural Gas |
| Heating Type | Forced Air |
| Stories Total | 3 |
| Type | House |
Land
| Acreage | No |
| Size Irregular | 19 X 120 Ft |
| Size Total Text | 19 X 120 Ft |
Rooms
| Level | Type | Length | Width | Dimensions |
|---|---|---|---|---|
| Second Level | Bedroom 2 | 4.27 m | 3.66 m | 4.27 m x 3.66 m |
| Second Level | Bedroom 3 | 2.61 m | 3.66 m | 2.61 m x 3.66 m |
| Second Level | Bedroom 4 | 3.23 m | 2.64 m | 3.23 m x 2.64 m |
| Third Level | Primary Bedroom | 4.35 m | 3.79 m | 4.35 m x 3.79 m |
| Basement | Recreational, Games Room | 3.91 m | 3.08 m | 3.91 m x 3.08 m |
| Basement | Study | 6.3 m | 2.54 m | 6.3 m x 2.54 m |
| Main Level | Living Room | 7.9 m | 4.2 m | 7.9 m x 4.2 m |
| Main Level | Dining Room | 7.9 m | 4.2 m | 7.9 m x 4.2 m |
| Main Level | Kitchen | 4.6 m | 3.63 m | 4.6 m x 3.63 m |
| Main Level | Eating Area | 2.21 m | 2.14 m | 2.21 m x 2.14 m |
Utilities
| Natural Gas | Available |
| Electricity | Available |
| Cable | Available |
https://www.realtor.ca/real-estate/26561933/511-indian-grove-toronto-junction-area

HOMELIFE PARTNERS REALTY CORP.
3850 Steeles Ave West Unit 6
Vaughan, Ontario L4L 4Y6
3850 Steeles Ave West Unit 6
Vaughan, Ontario L4L 4Y6
(416) 410-2880
(905) 856-6672

ANNIE SIMONETTI
Salesperson
(416) 410-2880
Salesperson
(416) 410-2880
HOMELIFE PARTNERS REALTY CORP.
3850 Steeles Ave West Unit 6
Vaughan, Ontario L4L 4Y6
3850 Steeles Ave West Unit 6
Vaughan, Ontario L4L 4Y6
(416) 410-2880
(905) 856-6672
Interested?
Contact us for more information



















