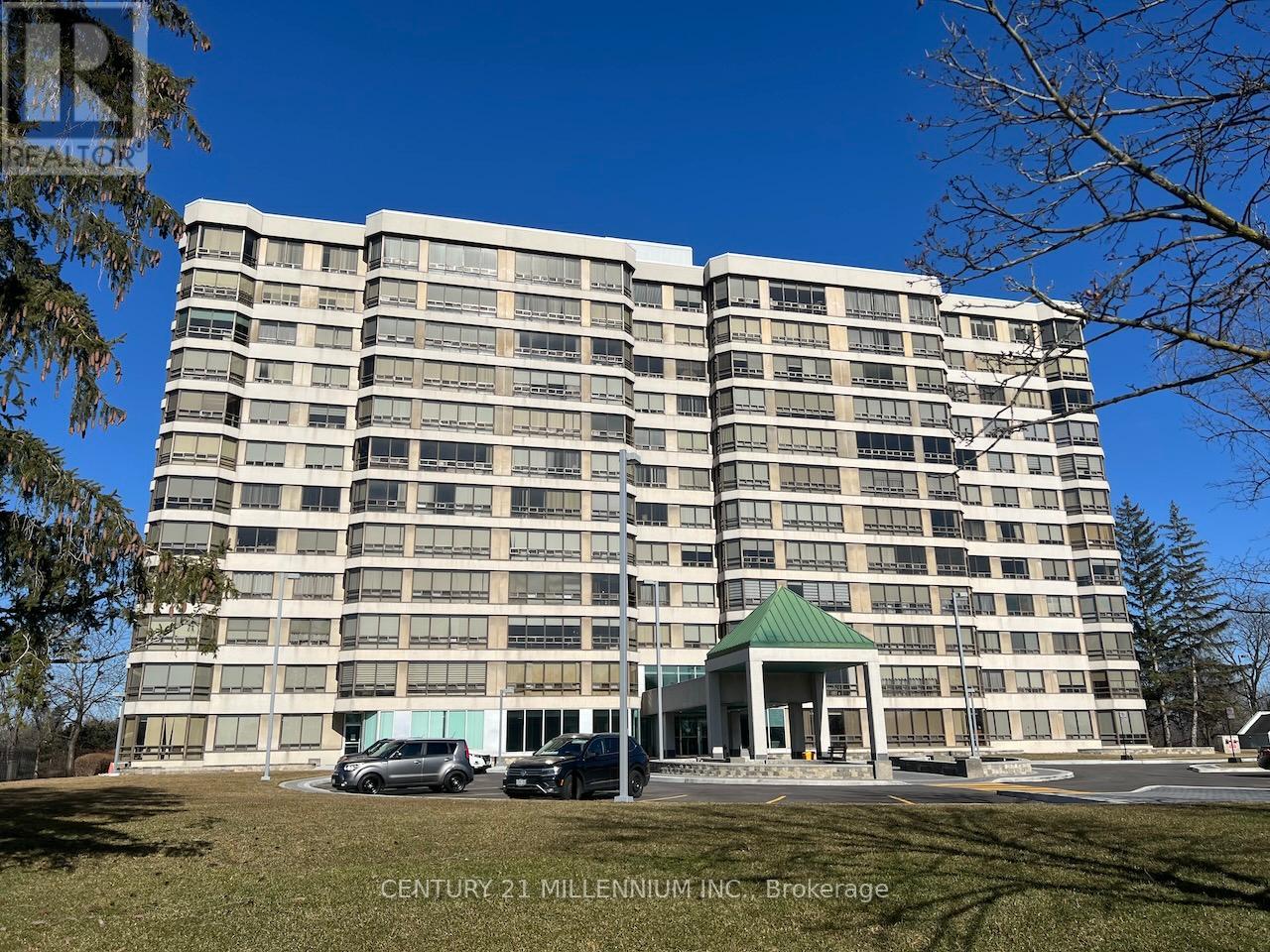#511 -320 Mill St S Brampton, Ontario L6Y 3V2
$485,000Maintenance,
$1,058.04 Monthly
Maintenance,
$1,058.04 MonthlyThis Large 1,239-Sq.Ft. Condo with comfort and convenience. North-East exp. overlooking Park with walking paths. The Two Bedroom Plus Solarium | Two Bathrooms | One Underground Parking Space and Sep. Storage Locker. This Spacious condo has everything you need, Ensuite Laundry | The Building Includes Great Amenities, Indoor Pool, Billard/Games Room, Gym, Sauna,Hobby Room, Party Room with Kitchen, Library and Outdoor Tennis Courts. | 24/7 Concierge/Security. The Maintenance Fees Cover All Util. (excl. TV/Internet). Convenience is at your Doorstep With This Prime Location. Walk To Shoppers World, Transit, Grocery, Parks and Schools. | Mins To Highways 410 And 407. Amenities, Conveniences surround this comfortable Condo! Heat Pumpsreplaced in 2020 and 2022, W/D 2018, Microwave 2018, Stove/Fridge 2010. Don't Miss Out On This Perfect Opportunity! AllChattels and ELF's and Condo are being sold in ""As is, where is"" condition. No representations or warranties.**** EXTRAS **** 24-hour Concierge/Security, Indoor Pool (under renovations), Billards Room, Tennis court and outdoor space. Plenty visitor parking. Conveniently located to downtown Brampton, Shopping, Parks, Schools & Public Transit. (id:46317)
Property Details
| MLS® Number | W8134328 |
| Property Type | Single Family |
| Community Name | Brampton South |
| Amenities Near By | Park, Place Of Worship, Public Transit, Schools |
| Community Features | Community Centre |
| Features | Balcony |
| Parking Space Total | 1 |
| Pool Type | Indoor Pool |
| Structure | Tennis Court |
Building
| Bathroom Total | 2 |
| Bedrooms Above Ground | 2 |
| Bedrooms Total | 2 |
| Amenities | Storage - Locker, Party Room, Sauna, Security/concierge, Exercise Centre |
| Cooling Type | Central Air Conditioning |
| Exterior Finish | Concrete |
| Fire Protection | Security Guard |
| Heating Fuel | Electric |
| Heating Type | Heat Pump |
| Type | Apartment |
Land
| Acreage | No |
| Land Amenities | Park, Place Of Worship, Public Transit, Schools |
Rooms
| Level | Type | Length | Width | Dimensions |
|---|---|---|---|---|
| Main Level | Living Room | 5.7 m | 4.98 m | 5.7 m x 4.98 m |
| Main Level | Dining Room | 5.7 m | 4.98 m | 5.7 m x 4.98 m |
| Main Level | Kitchen | 4.4 m | 3.1 m | 4.4 m x 3.1 m |
| Main Level | Primary Bedroom | 6.69 m | 3.41 m | 6.69 m x 3.41 m |
| Main Level | Bedroom 2 | 3.99 m | 3.01 m | 3.99 m x 3.01 m |
| Main Level | Solarium | 3.1 m | 2.29 m | 3.1 m x 2.29 m |
https://www.realtor.ca/real-estate/26611137/511-320-mill-st-s-brampton-brampton-south

Salesperson
(416) 459-2293
https://stephengroff.c21.ca/
https://www.facebook.com/StephenGroffc21

181a Queen St E
Brampton, Ontario L6W 2B3
(905) 450-8300
(905) 450-6736
www.c21m.ca/
Interested?
Contact us for more information
































