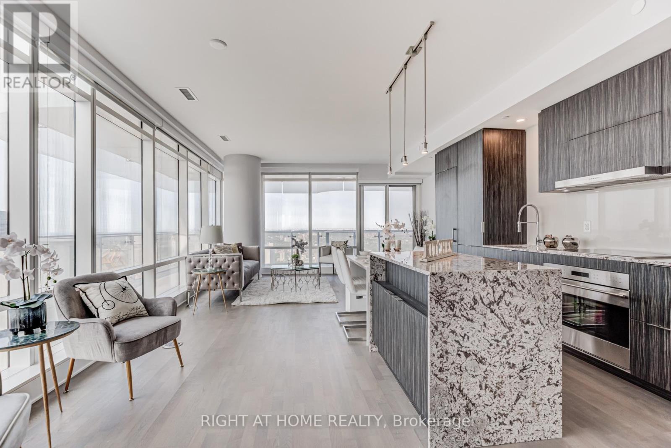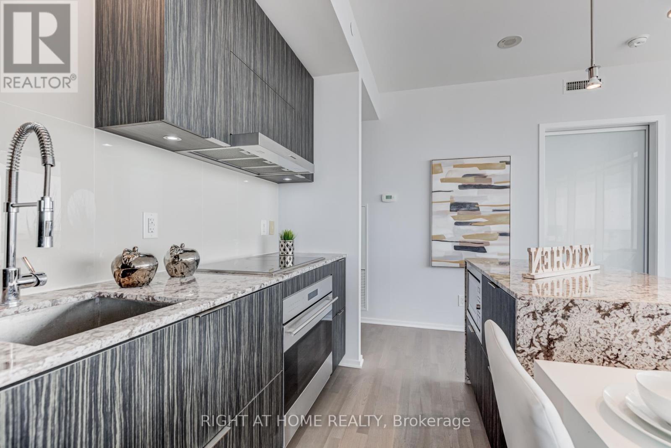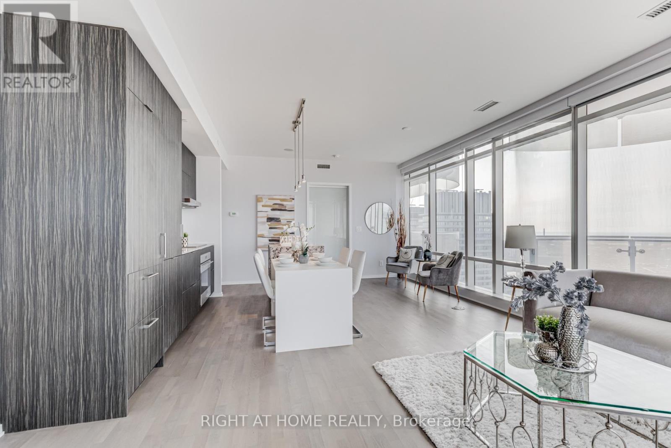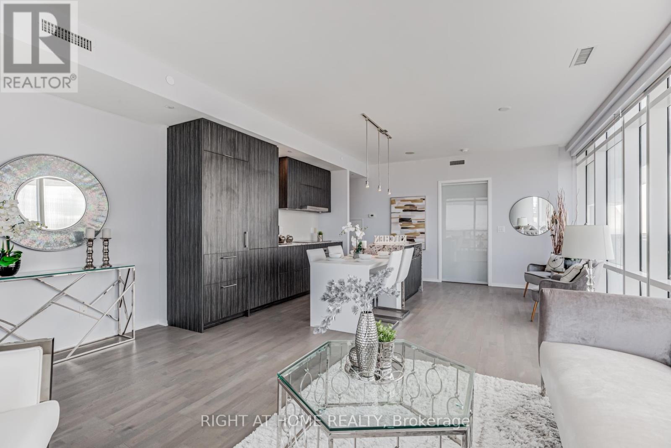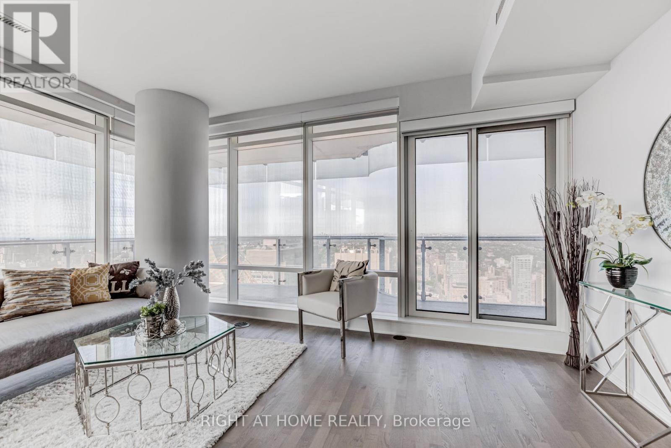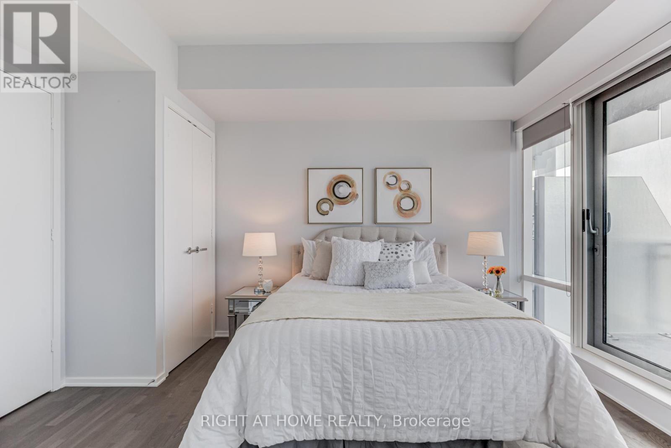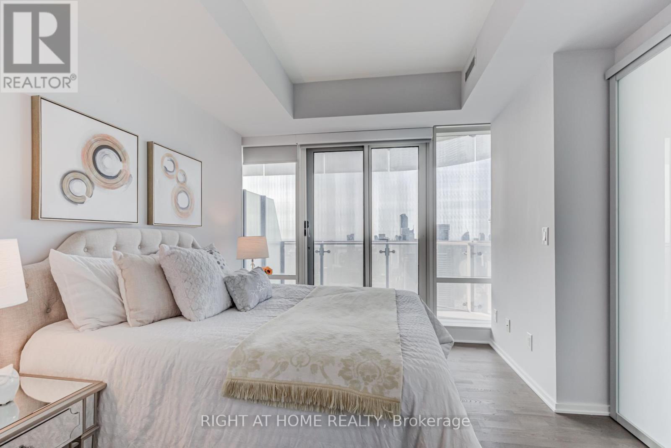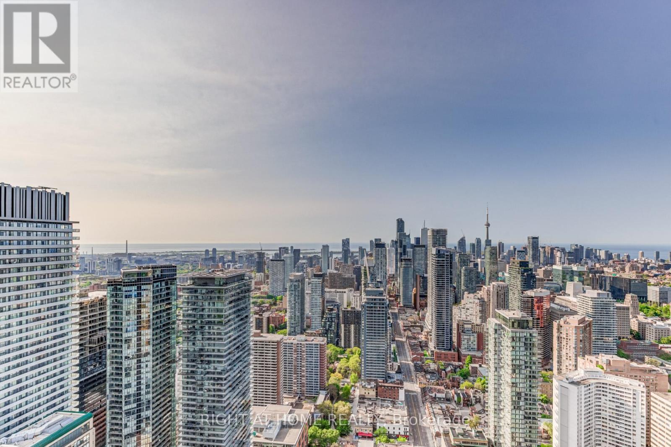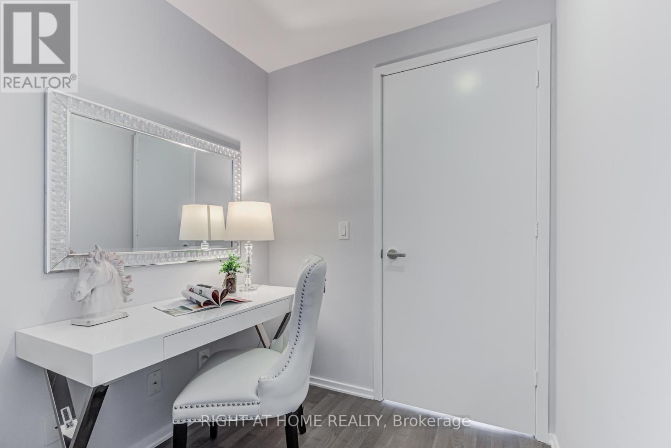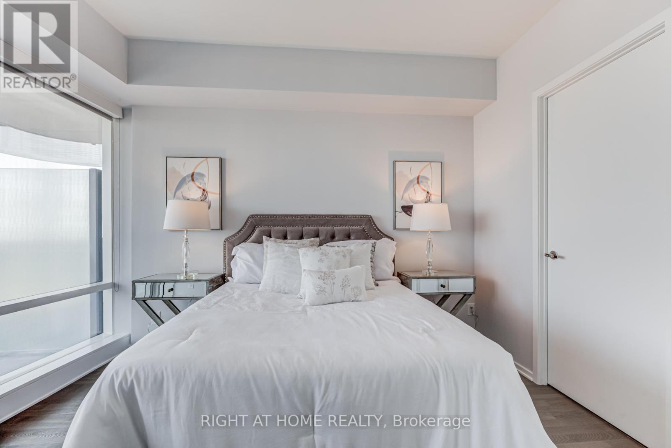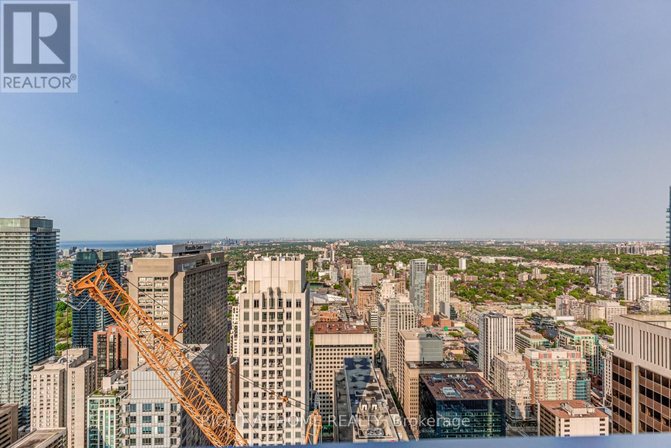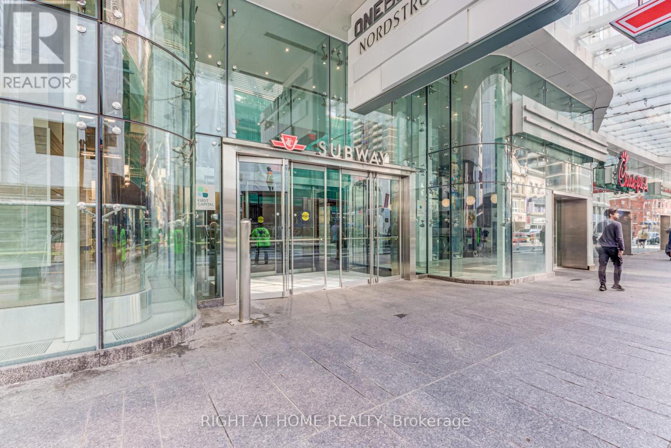#5106 -1 Bloor St E Toronto, Ontario M4W 1A9
$1,699,000Maintenance,
$974.03 Monthly
Maintenance,
$974.03 MonthlySouth West Facing Corner Unit With Incredible Exposure. Upgraded & Bright 2+Den. Irreplaceable Views In All Directions. 1052 Sq.Ft. + 400 Sf Balcony & Huge Patio/Terrace! Parking & Locker Close To Elevators. Birds Eye View In All Directions! Breathtaking Views. Direct Access To Subway,100% Walk Score. Designer-Appointed Finishings Everywhere! Best Layout In The Building! Cecconi & Simone Design-Unusually Chic & Modern.**** EXTRAS **** Top Of The Line Integrated Stainless Steel Appliances: Fridge, Cook Top, Microwave, Hood Fan, Dishwasher, Stacked Washer/Dryer. All Electrical Light Fixtures. All Window Coverings, Parking & Locker. (id:46317)
Property Details
| MLS® Number | C7326020 |
| Property Type | Single Family |
| Community Name | Church-Yonge Corridor |
| Amenities Near By | Hospital, Public Transit |
| Community Features | Community Centre |
| Parking Space Total | 1 |
| Pool Type | Indoor Pool |
| View Type | View |
Building
| Bathroom Total | 3 |
| Bedrooms Above Ground | 2 |
| Bedrooms Below Ground | 1 |
| Bedrooms Total | 3 |
| Amenities | Storage - Locker, Security/concierge, Party Room, Visitor Parking, Exercise Centre |
| Cooling Type | Central Air Conditioning |
| Exterior Finish | Concrete |
| Heating Fuel | Natural Gas |
| Heating Type | Forced Air |
| Type | Apartment |
Parking
| Visitor Parking |
Land
| Acreage | No |
| Land Amenities | Hospital, Public Transit |
Rooms
| Level | Type | Length | Width | Dimensions |
|---|---|---|---|---|
| Ground Level | Living Room | 7.38 m | 5.12 m | 7.38 m x 5.12 m |
| Ground Level | Dining Room | 5.12 m | 7.38 m | 5.12 m x 7.38 m |
| Ground Level | Kitchen | 7.38 m | 5.12 m | 7.38 m x 5.12 m |
| Ground Level | Primary Bedroom | 7.43 m | 2.78 m | 7.43 m x 2.78 m |
| Ground Level | Bedroom 2 | 3.35 m | 3.11 m | 3.35 m x 3.11 m |
| Ground Level | Den | 2.3 m | 1.12 m | 2.3 m x 1.12 m |
https://www.realtor.ca/real-estate/26316102/5106-1-bloor-st-e-toronto-church-yonge-corridor
Salesperson
(905) 695-7888

1550 16th Avenue Bldg B Unit 3 & 4
Richmond Hill, Ontario L4B 3K9
(905) 695-7888
(905) 695-0900
Interested?
Contact us for more information






