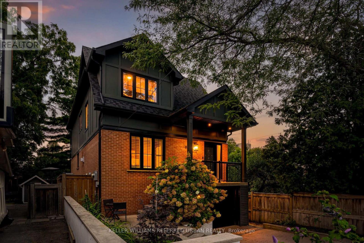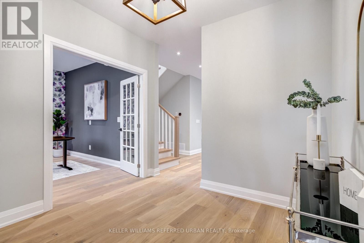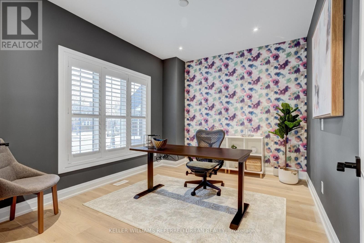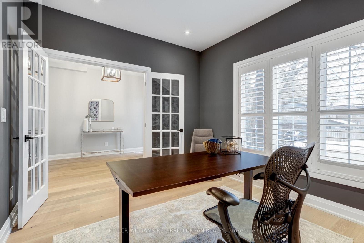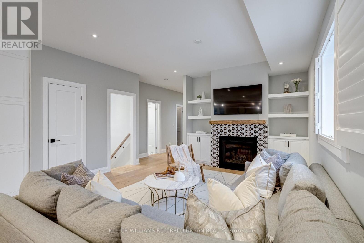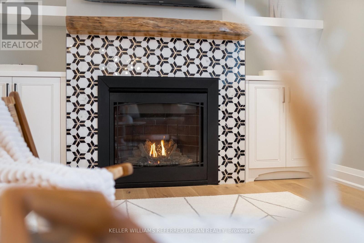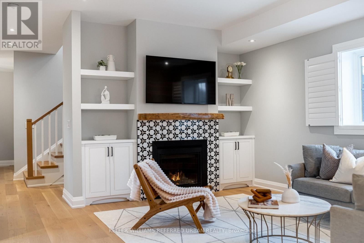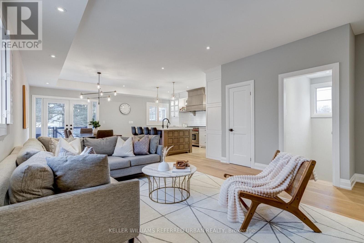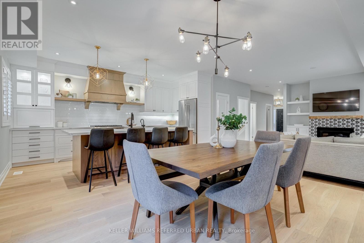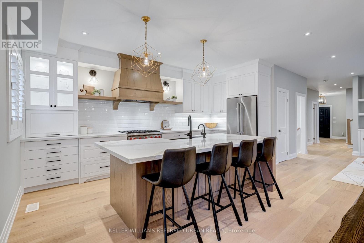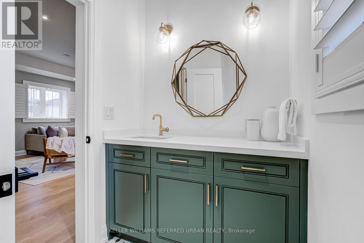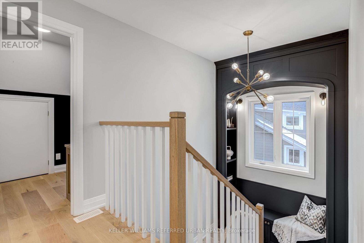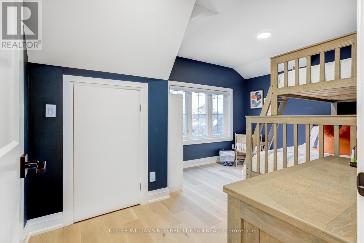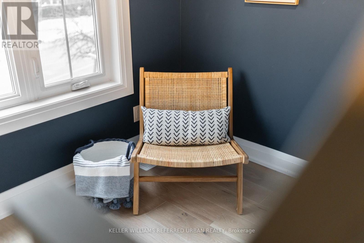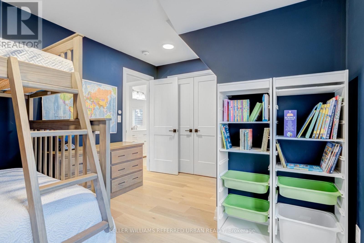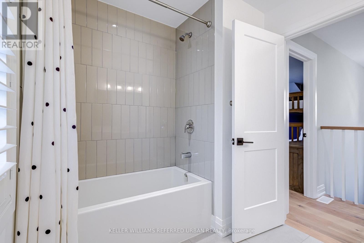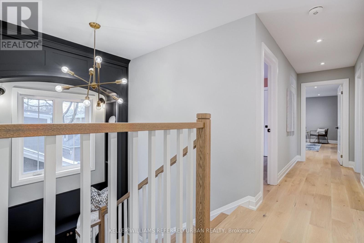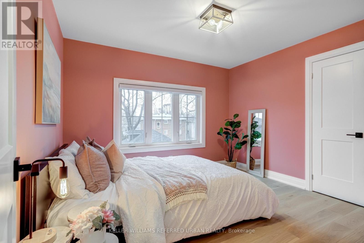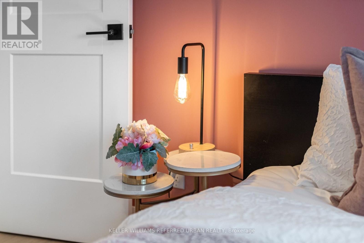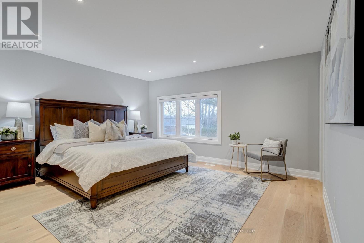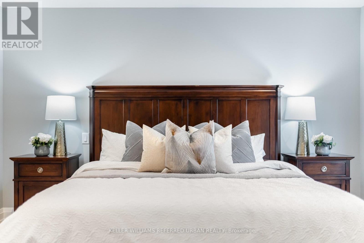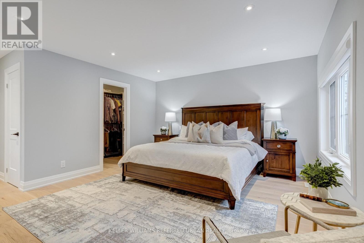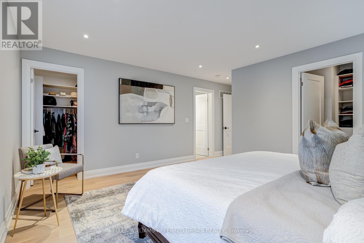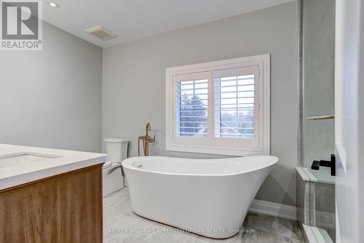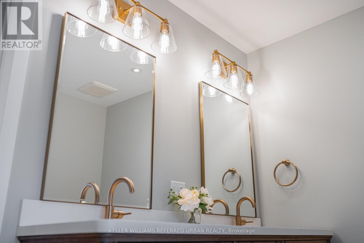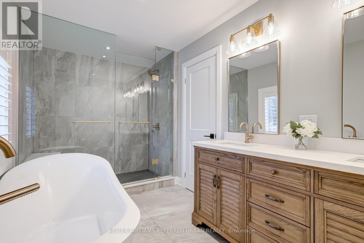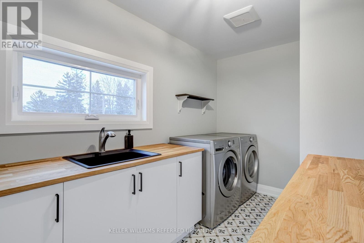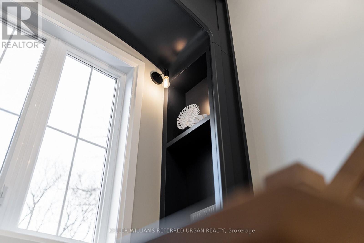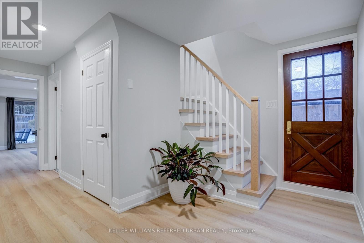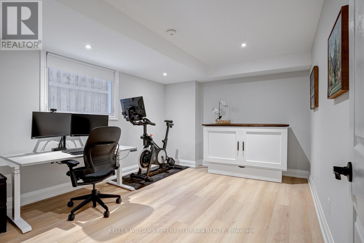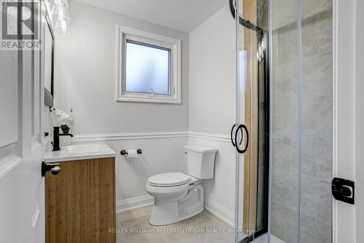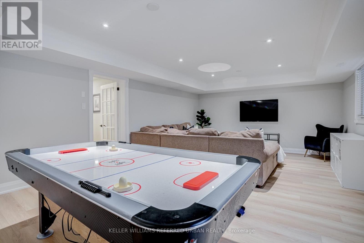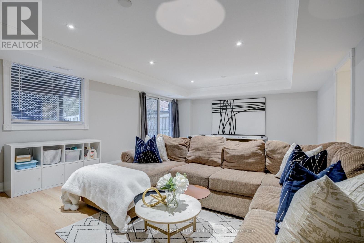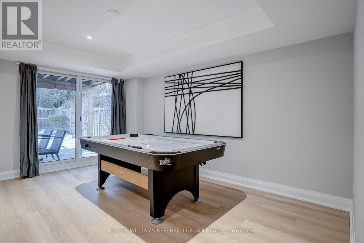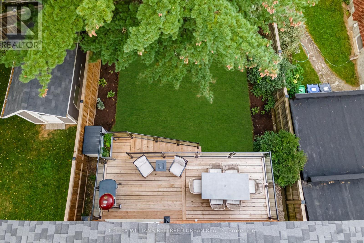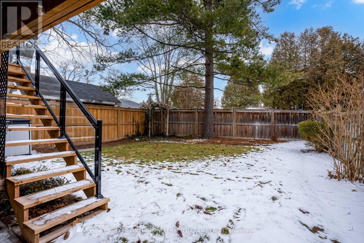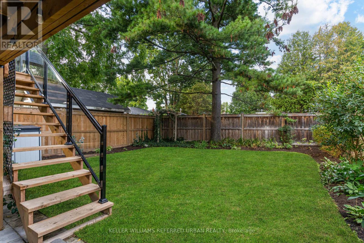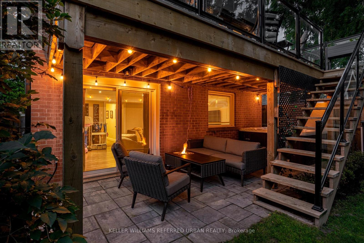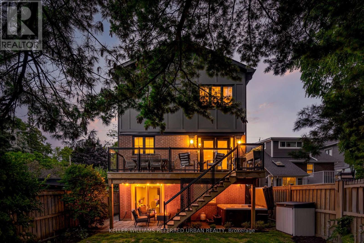51 Wesley Ave Mississauga, Ontario L5H 2M8
$1,999,000
Wesley Is A Very Impressive Luxury Stunner! Port Credit Dream Home! Ideally Located In The Heart Of This Desired South Mississauga LakesideNeighbourhood! Steps To The Lake & Brightwater! Walking Distance To Port Credit Go St, Shops/Restos/Cafes & So Much More AlongLakeshore. Outdoor Skating Trails, Library, Boardwalks, Carlos Bakery, Lakeside Recreation, Beaches, Starbucks, Port Credit Harbour Marina,Snug Harbour, Etc. Custom High-End Features/Finishes Throughout! Pantry, Wolf Stove, B/I Bosch Dishwasher & Kitchen Aid Appliances. ElectricBlinds In Bedrooms! Too Many Upgrades To List. Entertain Your Guests In Gorgeous Open Concept Layout W/ Chefs Kitchen To DeckSurrounded By Mature Trees & Private Hot Tub Area In Secluded Backyard Oasis! Experience The Magic Of Fireworks By The Lighthouse & Pier,Or Lit Up Streets Around The Holiday Season, Or Memorable Summer Days/Nights On A Stroll W/ Family Through The Village. Be Enchanted.Enjoy The Incredible Lifestyle Wesley Has To Offer!**** EXTRAS **** Carson Dunlop Pre-List Inspection Report, Floor Plans & Virtual Tour Available! One Of GTAs Most Celebrated Neighbourhoods. Mississauga'sVillage On The Lake. Wesley Is A Must See! Life Is Cooler By The Lake! (id:46317)
Property Details
| MLS® Number | W8120032 |
| Property Type | Single Family |
| Community Name | Port Credit |
| Parking Space Total | 3 |
Building
| Bathroom Total | 4 |
| Bedrooms Above Ground | 3 |
| Bedrooms Below Ground | 1 |
| Bedrooms Total | 4 |
| Basement Development | Finished |
| Basement Features | Separate Entrance, Walk Out |
| Basement Type | N/a (finished) |
| Construction Style Attachment | Detached |
| Cooling Type | Central Air Conditioning |
| Exterior Finish | Brick |
| Fireplace Present | Yes |
| Heating Fuel | Natural Gas |
| Heating Type | Forced Air |
| Stories Total | 2 |
| Type | House |
Parking
| Attached Garage |
Land
| Acreage | No |
| Size Irregular | 35 X 120 Ft |
| Size Total Text | 35 X 120 Ft |
Rooms
| Level | Type | Length | Width | Dimensions |
|---|---|---|---|---|
| Second Level | Primary Bedroom | 4.61 m | 4.38 m | 4.61 m x 4.38 m |
| Second Level | Bedroom 2 | 3.33 m | 3.66 m | 3.33 m x 3.66 m |
| Second Level | Bedroom 3 | 4.61 m | 3.4 m | 4.61 m x 3.4 m |
| Basement | Family Room | 3.87 m | 4.94 m | 3.87 m x 4.94 m |
| Basement | Recreational, Games Room | 3.19 m | 4.93 m | 3.19 m x 4.93 m |
| Basement | Bedroom 4 | 3.37 m | 4.6 m | 3.37 m x 4.6 m |
| Main Level | Dining Room | 3.54 m | 4.62 m | 3.54 m x 4.62 m |
| Main Level | Kitchen | 3.12 m | 5.4 m | 3.12 m x 5.4 m |
| Main Level | Living Room | 4.31 m | 5.09 m | 4.31 m x 5.09 m |
| Main Level | Office | 3.74 m | 3.22 m | 3.74 m x 3.22 m |
https://www.realtor.ca/real-estate/26590635/51-wesley-ave-mississauga-port-credit

Salesperson
(416) 572-1016

156 Duncan Mill Rd Unit 1
Toronto, Ontario M3B 3N2
(416) 572-1016
(416) 572-1017
www.whykwru.ca/
Interested?
Contact us for more information

