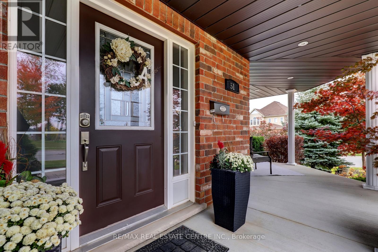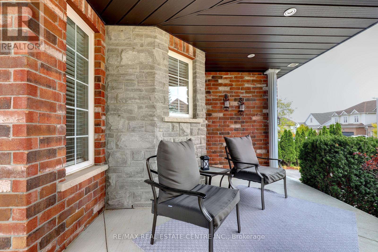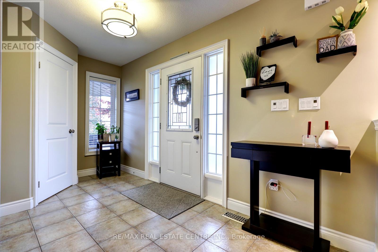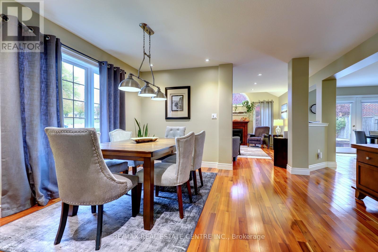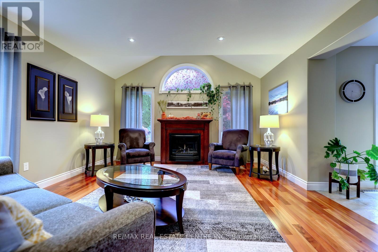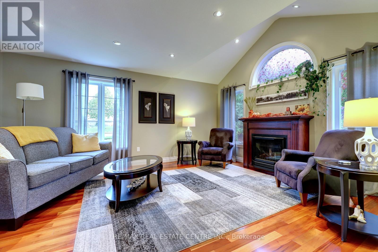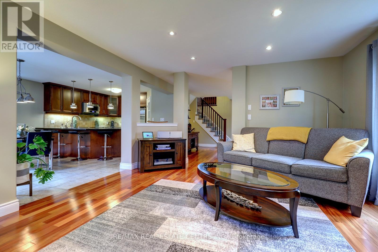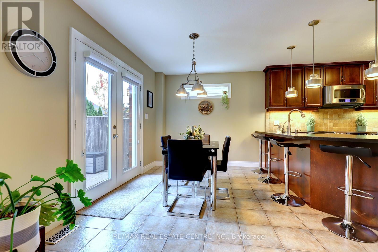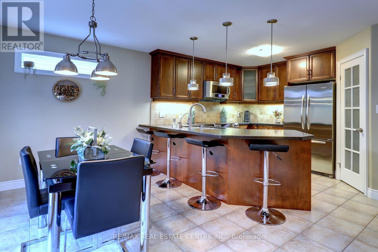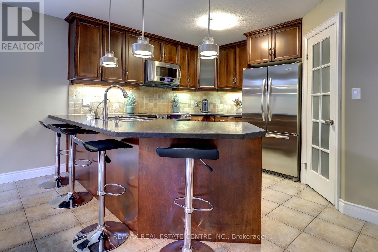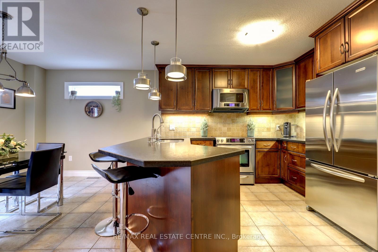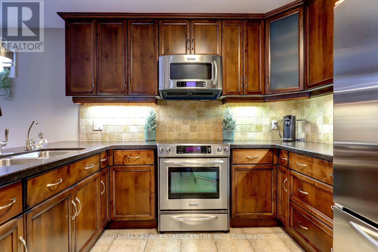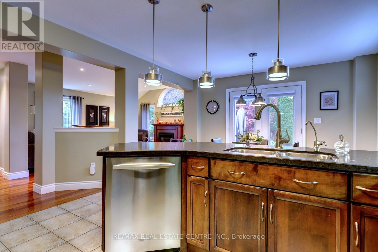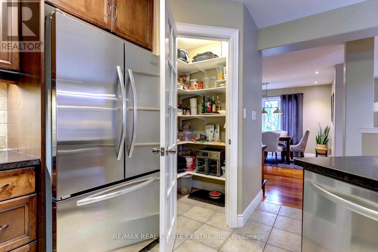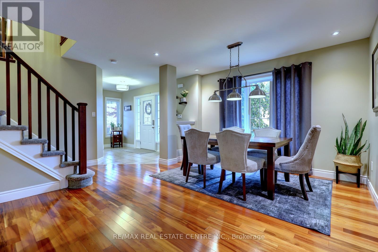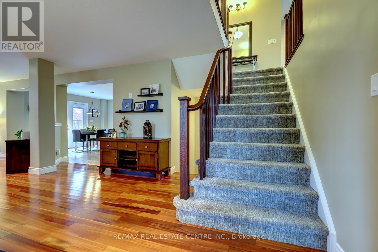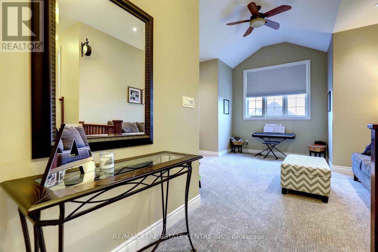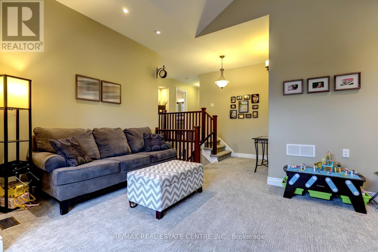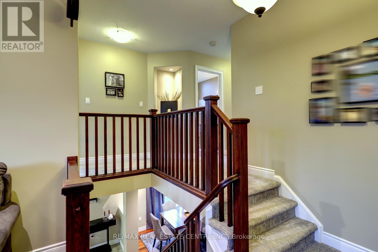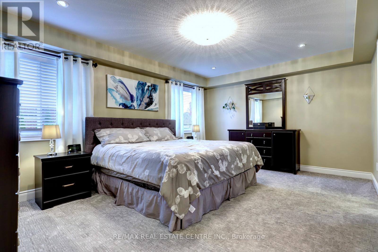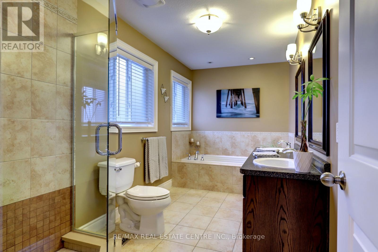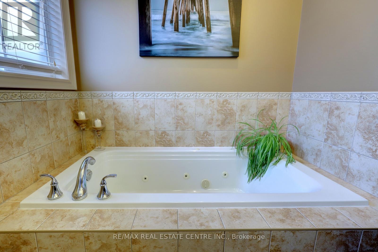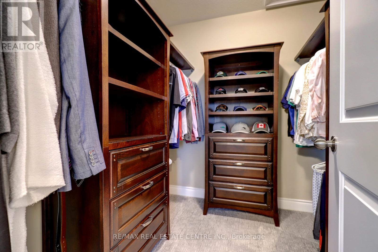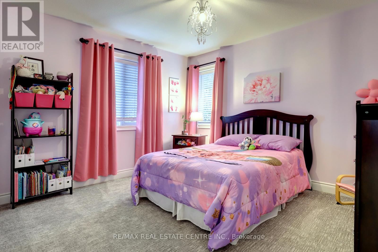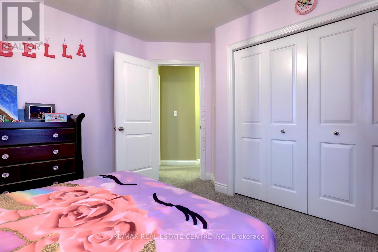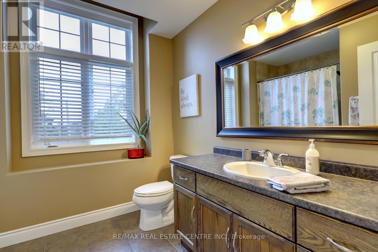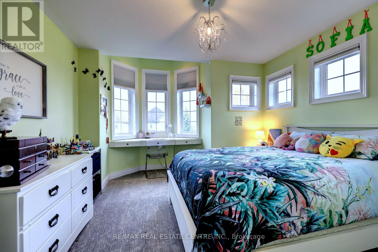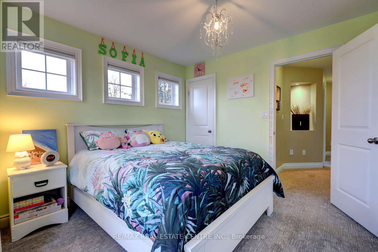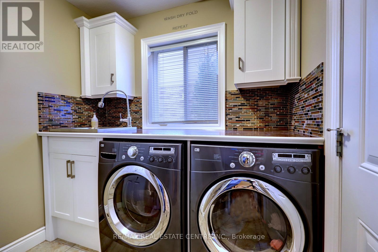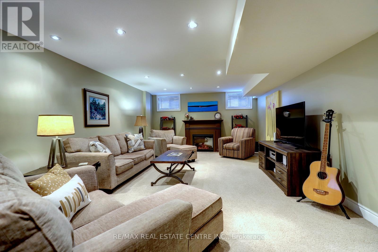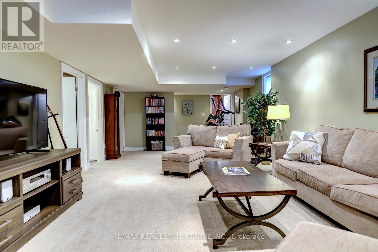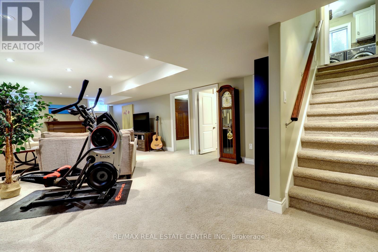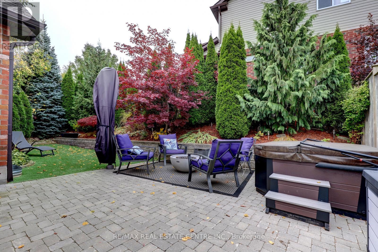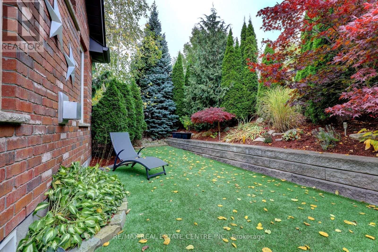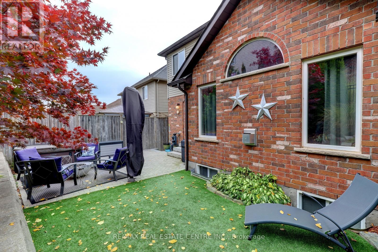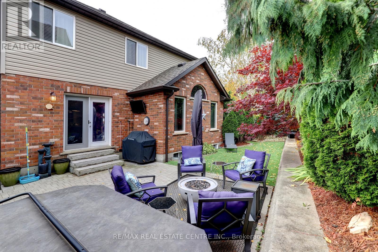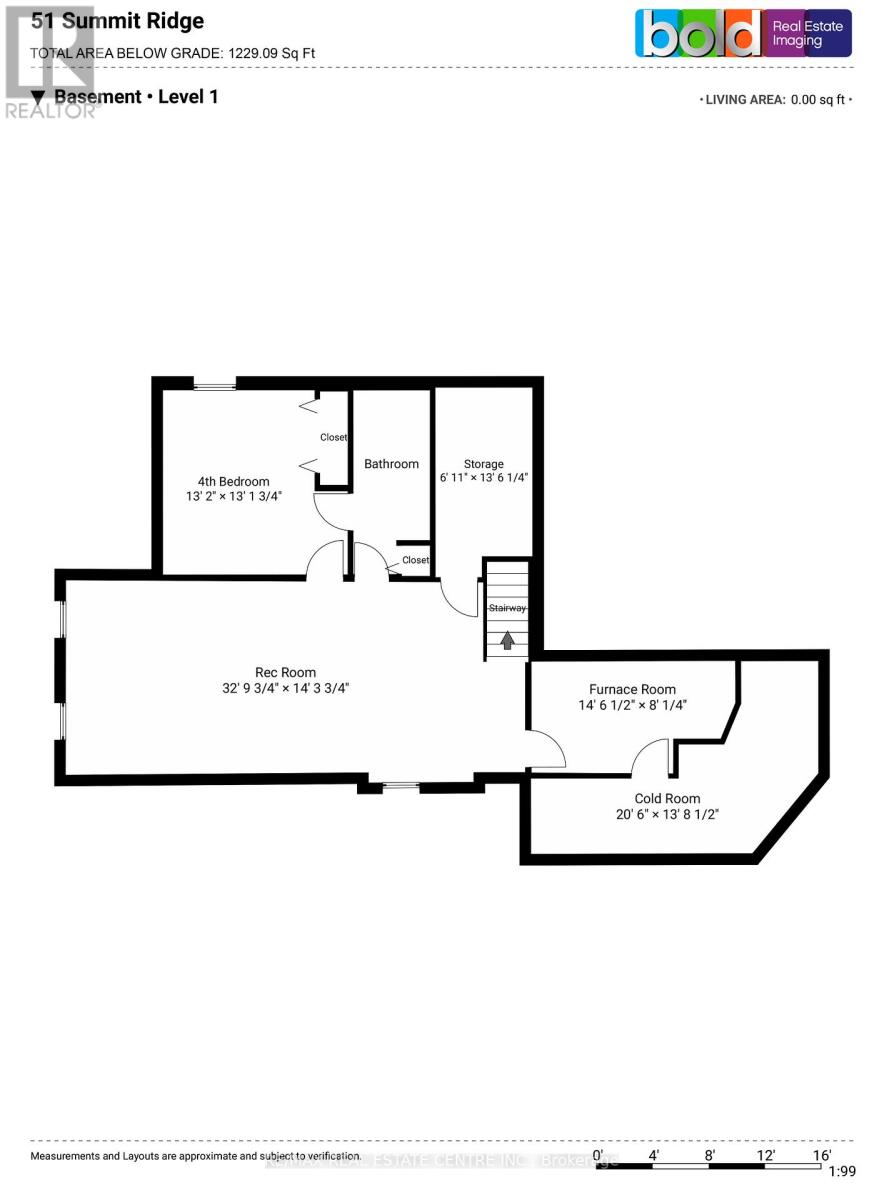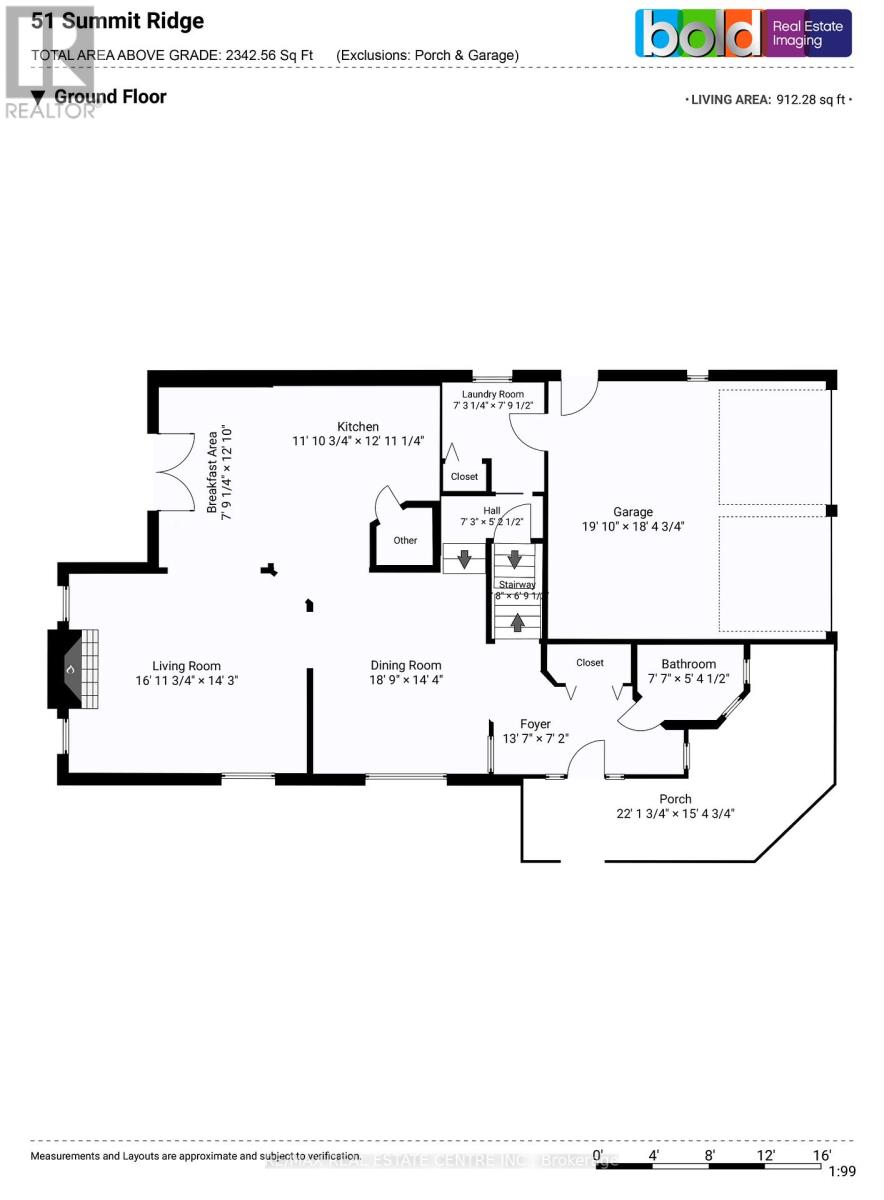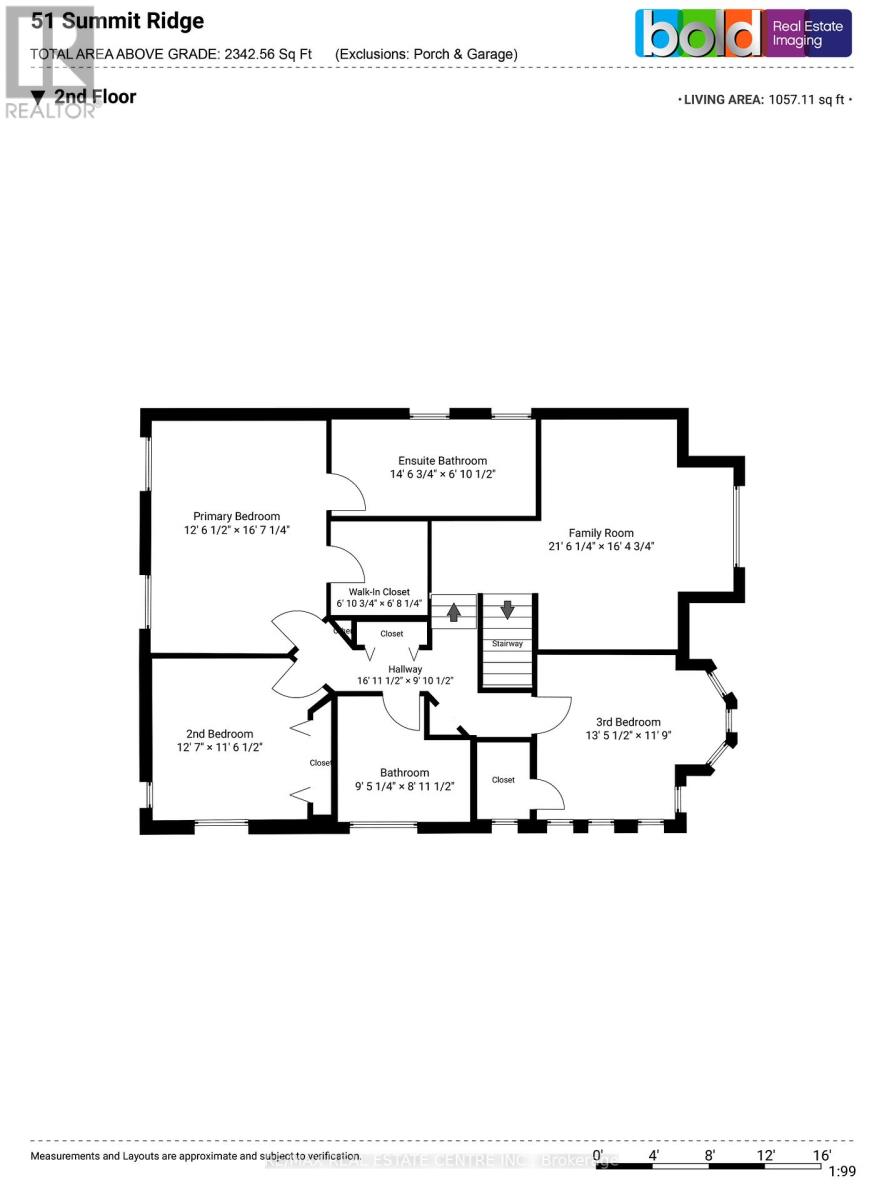51 Summit Ridge Dr Guelph, Ontario N1E 0G8
$1,199,800
Spectacular Curb appeal w showstopper landscaping in front & mature tree backdrop for perfect privacy in the back. $$ spent on low maintenance turf, stunning Armour stones & gorgeous patio area w built-in umbrella for the ultimate entertainment area. Massive front porch welcomes you to spacious Foyer-tile flooring, big closet & large Powder rm tucked away. Open concept layout w gleaming hdwd & great-sized principal rooms. Dream kitchen w SS appliances, Stone countertops & Large W/I pantry. Kitchen is open to Large breakfast area w Garden doors + Massive Living rm w beautiful Gas Fireplace to enjoy from all rooms on the Main Level. On the way to the 2nd floor- Family rm (or convert to bdrm) w soaring ceiling & beautiful window configuration. A few steps up -3 good-sized bedrooms & massive bathrooms to match. Fully finished basement is super cozy-Plush broadloom, tons of pot lights, large windows incl in the 4th bdrm w handy Murphy bed, double closet + 3pc ensuite w Linen closet.**** EXTRAS **** All this + great storage space still leftover & a Cold cellar of all Cold cellars for the wine enthusiasts! Conveniently situated across from Park, schools and in desirable family friendly neighborhood close to all amenities. Immaculate! (id:46317)
Property Details
| MLS® Number | X7236624 |
| Property Type | Single Family |
| Community Name | Grange Hill East |
| Parking Space Total | 4 |
Building
| Bathroom Total | 4 |
| Bedrooms Above Ground | 3 |
| Bedrooms Below Ground | 1 |
| Bedrooms Total | 4 |
| Basement Development | Finished |
| Basement Type | Full (finished) |
| Construction Style Attachment | Detached |
| Cooling Type | Central Air Conditioning |
| Exterior Finish | Brick, Stone |
| Fireplace Present | Yes |
| Heating Fuel | Natural Gas |
| Heating Type | Forced Air |
| Stories Total | 2 |
| Type | House |
Parking
| Attached Garage |
Land
| Acreage | No |
| Size Irregular | 44 X 105 Ft |
| Size Total Text | 44 X 105 Ft |
Rooms
| Level | Type | Length | Width | Dimensions |
|---|---|---|---|---|
| Second Level | Primary Bedroom | 5.06 m | 3.81 m | 5.06 m x 3.81 m |
| Second Level | Bedroom 2 | 3.84 m | 3.5 m | 3.84 m x 3.5 m |
| Second Level | Bedroom 3 | 4.09 m | 3.58 m | 4.09 m x 3.58 m |
| Second Level | Family Room | 6.55 m | 4.98 m | 6.55 m x 4.98 m |
| Basement | Recreational, Games Room | 9.98 m | 4.35 m | 9.98 m x 4.35 m |
| Basement | Bedroom 4 | 4.01 m | 3.99 m | 4.01 m x 3.99 m |
| Basement | Other | 4.11 m | 2 m | 4.11 m x 2 m |
| Basement | Cold Room | 6.25 m | 4.16 m | 6.25 m x 4.16 m |
| Main Level | Living Room | 5.16 m | 4.35 m | 5.16 m x 4.35 m |
| Main Level | Dining Room | 5.72 m | 4.37 m | 5.72 m x 4.37 m |
| Main Level | Kitchen | 3.94 m | 3.6 m | 3.94 m x 3.6 m |
| Main Level | Eating Area | 3.71 m | 2.36 m | 3.71 m x 2.36 m |
https://www.realtor.ca/real-estate/26198768/51-summit-ridge-dr-guelph-grange-hill-east


23 Mountainview Rd South
Georgetown, Ontario L7G 4J8
(905) 877-5211
(905) 877-5154


23 Mountainview Rd South
Georgetown, Ontario L7G 4J8
(905) 877-5211
(905) 877-5154
Interested?
Contact us for more information


