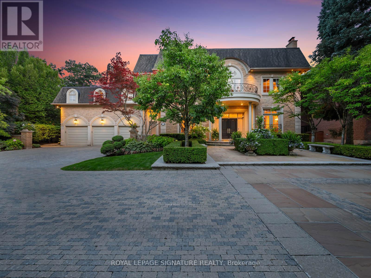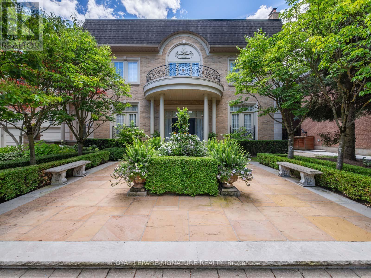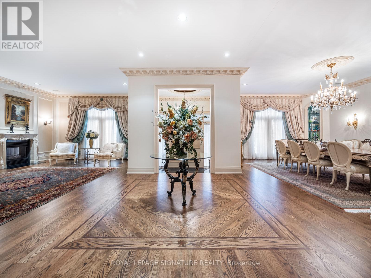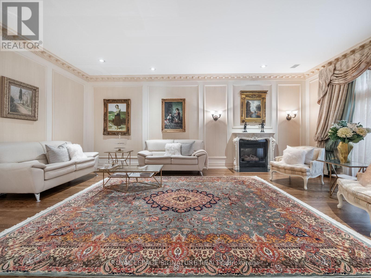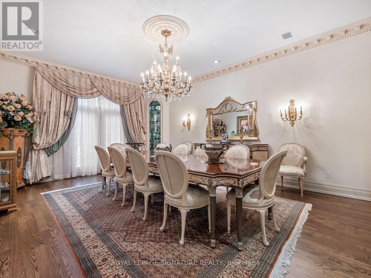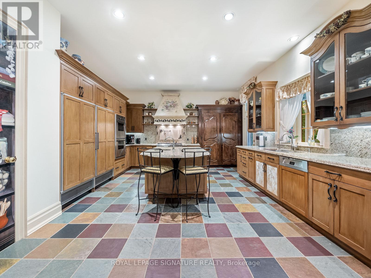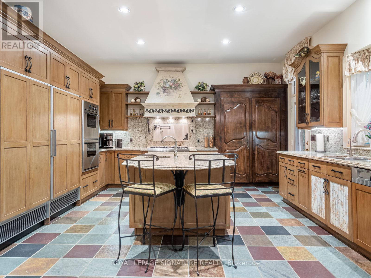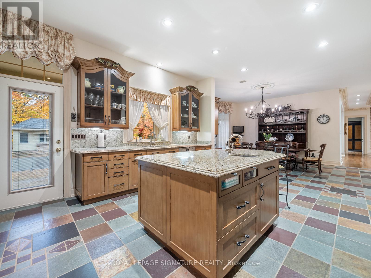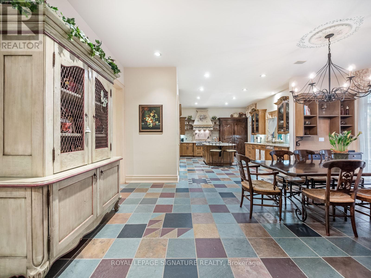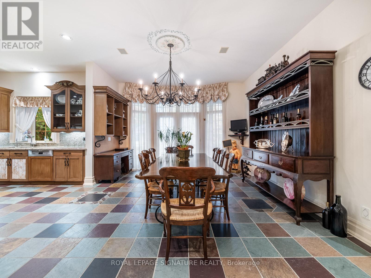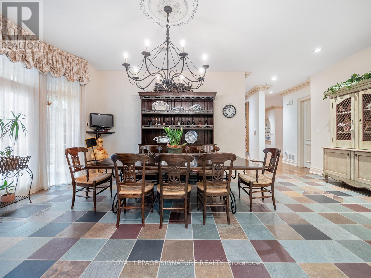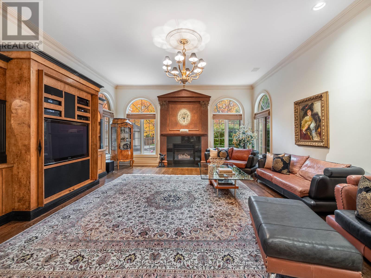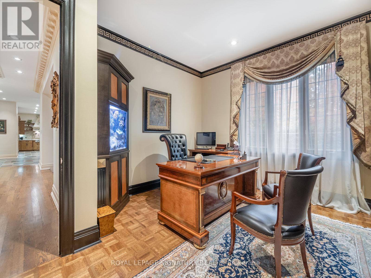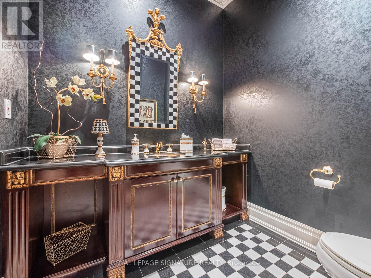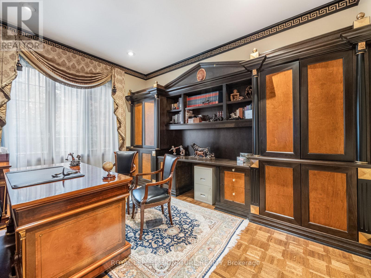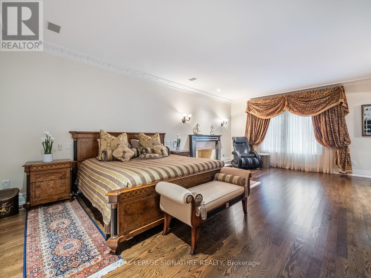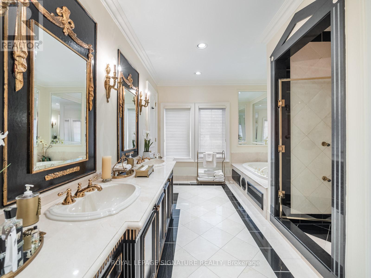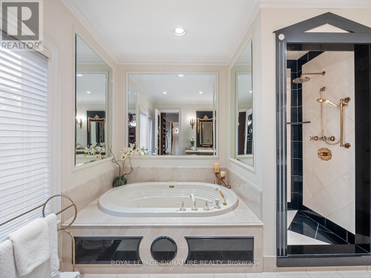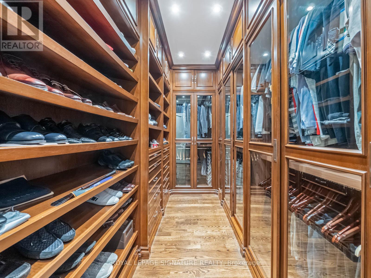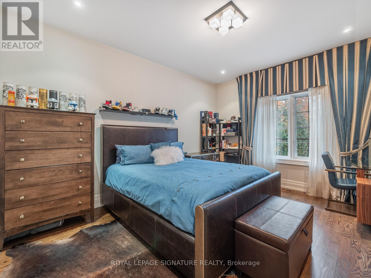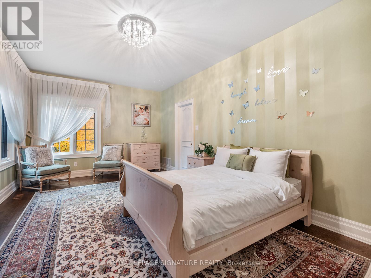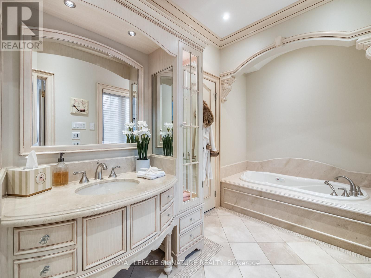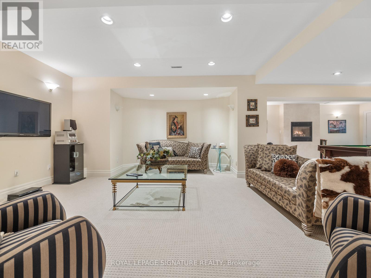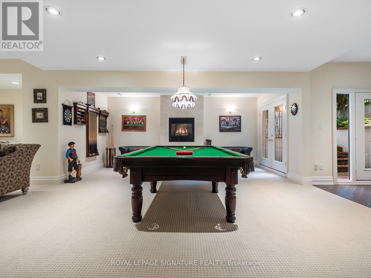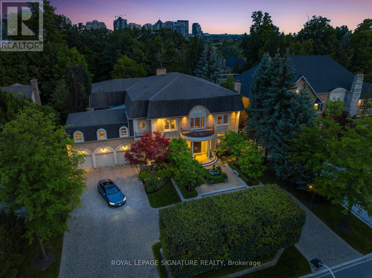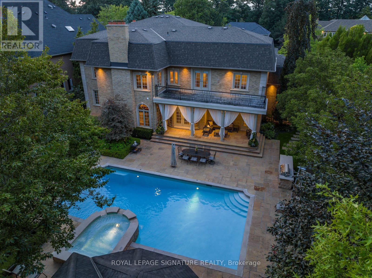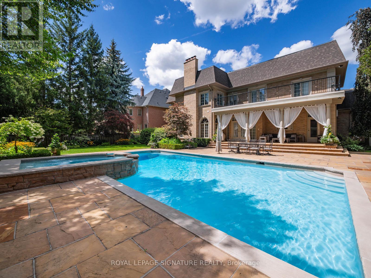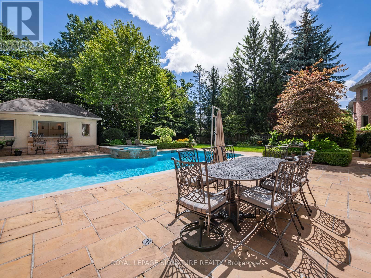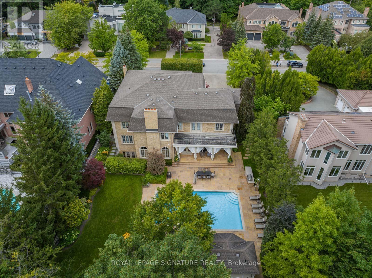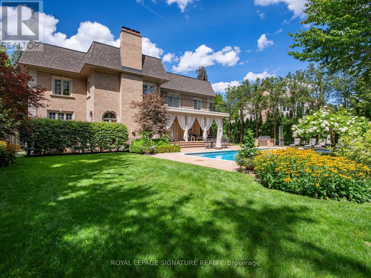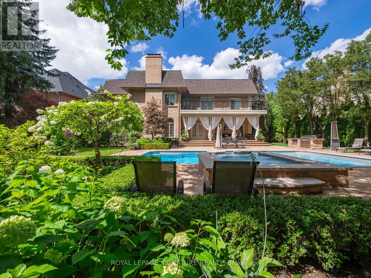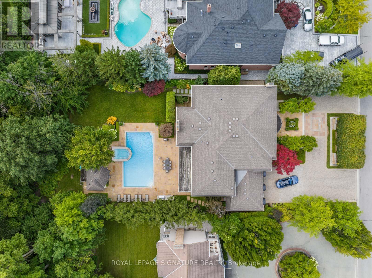51 Renaissance Crt Vaughan, Ontario L4J 7W4
$5,599,000
Experience Opulence In This Stunning Custom Built Home In Sought After Pocket*Aprox. 10000 sqft of Finished UltimateLiving*Luxurious Finishes On All Levels*Open Concept Design, Large Windows W/Ample Natural Light*Classic Traditional Style Blend With Present Day's Touch*Soaring 10 Ft Ceilings MFl*9 F 2nd/Bsmnt* Fantastic Flow*Chef's Inspired Kitchen W/ Cntre Island/Pantry &W/O To Bckyrd*Gorg Prim Bdrm W 2 Custom W/I Clst/Exquisite 6Pc Ensuite*Resort Style Backyard With Salt WaterPool/Jacuzzi/Cabana/Shower/Bar*A Stunning Appr 100f by 229 f South Facing Bkyard* Covered Veranda With Interlock Patio/BBQ Station*Walk To Parks, Schools, Synagogues, Public Transit, Shopping, HWY's*Downtown & Midtown within Your FingerTips***** EXTRAS **** Butler room, Steam room, Nanny Quarter, Top Of The Line Appliances (id:46317)
Property Details
| MLS® Number | N8104464 |
| Property Type | Single Family |
| Community Name | Beverley Glen |
| Amenities Near By | Place Of Worship, Public Transit, Schools |
| Community Features | Community Centre |
| Features | Cul-de-sac, Conservation/green Belt |
| Parking Space Total | 15 |
| Pool Type | Inground Pool |
Building
| Bathroom Total | 8 |
| Bedrooms Above Ground | 5 |
| Bedrooms Below Ground | 1 |
| Bedrooms Total | 6 |
| Basement Development | Finished |
| Basement Features | Walk Out |
| Basement Type | N/a (finished) |
| Construction Style Attachment | Detached |
| Cooling Type | Central Air Conditioning |
| Exterior Finish | Stone |
| Fireplace Present | Yes |
| Heating Fuel | Natural Gas |
| Heating Type | Forced Air |
| Stories Total | 2 |
| Type | House |
Parking
| Garage |
Land
| Acreage | No |
| Land Amenities | Place Of Worship, Public Transit, Schools |
| Size Irregular | 98.53 X 229.9 Ft ; 95.53 Ft X 229.90 Ft X 98.53 Ft X 229.89 |
| Size Total Text | 98.53 X 229.9 Ft ; 95.53 Ft X 229.90 Ft X 98.53 Ft X 229.89 |
Rooms
| Level | Type | Length | Width | Dimensions |
|---|---|---|---|---|
| Second Level | Primary Bedroom | 7.22 m | 5.14 m | 7.22 m x 5.14 m |
| Second Level | Bedroom 2 | 4.32 m | 4.09 m | 4.32 m x 4.09 m |
| Second Level | Bedroom 3 | 5.87 m | 3.7 m | 5.87 m x 3.7 m |
| Second Level | Bedroom 4 | 5.25 m | 4.11 m | 5.25 m x 4.11 m |
| Second Level | Bedroom 5 | 4.51 m | 3.63 m | 4.51 m x 3.63 m |
| Basement | Recreational, Games Room | 11.59 m | 11.37 m | 11.59 m x 11.37 m |
| Main Level | Living Room | 7.18 m | 4.55 m | 7.18 m x 4.55 m |
| Main Level | Dining Room | 5.99 m | 8.44 m | 5.99 m x 8.44 m |
| Main Level | Family Room | 5.8 m | 5.67 m | 5.8 m x 5.67 m |
| Main Level | Office | 4.33 m | 4.05 m | 4.33 m x 4.05 m |
| Main Level | Kitchen | 10.11 m | 10.21 m | 10.11 m x 10.21 m |
| In Between | Playroom | 8.42 m | 5.39 m | 8.42 m x 5.39 m |
https://www.realtor.ca/real-estate/26568455/51-renaissance-crt-vaughan-beverley-glen

Broker
(416) 566-7854
https://galevskateam.com/
https://www.facebook.com/irynagalevskabroker/
https://twitter.com/igalevska
https://www.linkedin.com/in/irynagalevska/

8 Sampson Mews Suite 201
Toronto, Ontario M3C 0H5
(416) 443-0300
(416) 443-8619


8 Sampson Mews Suite 201
Toronto, Ontario M3C 0H5
(416) 443-0300
(416) 443-8619
Interested?
Contact us for more information

