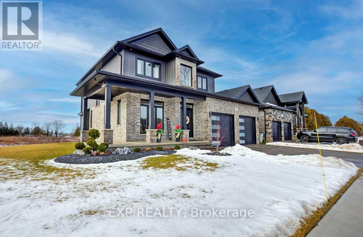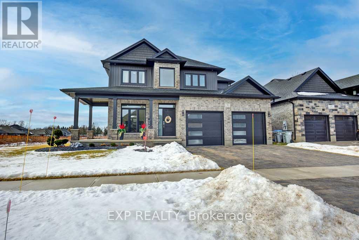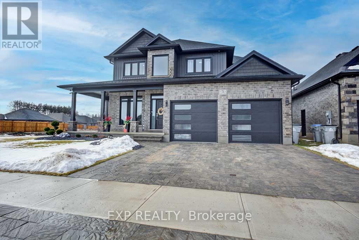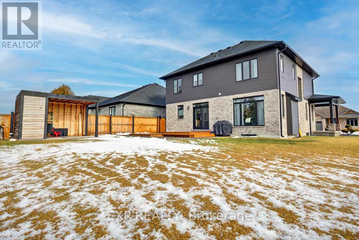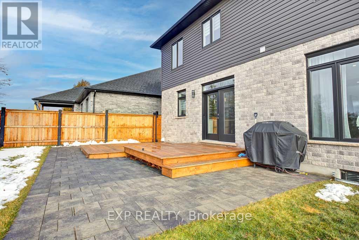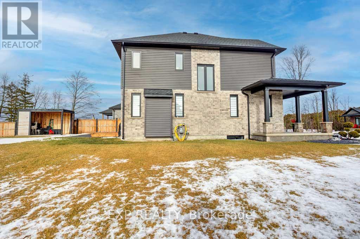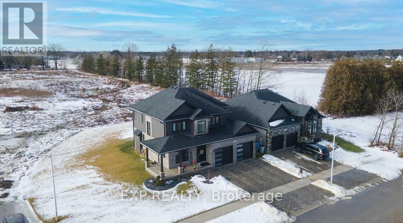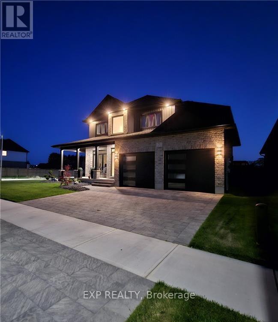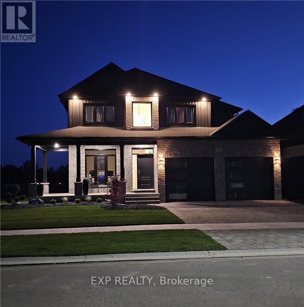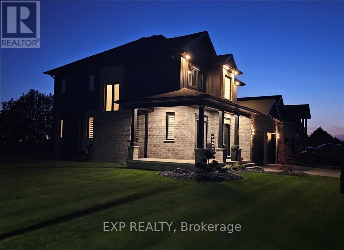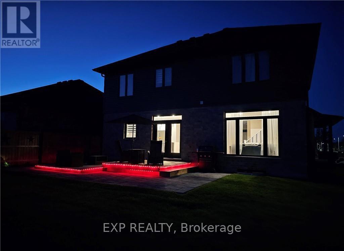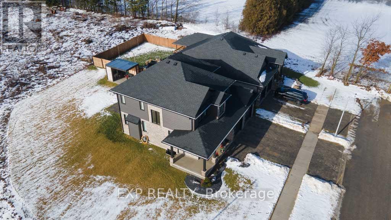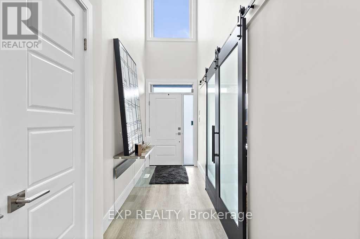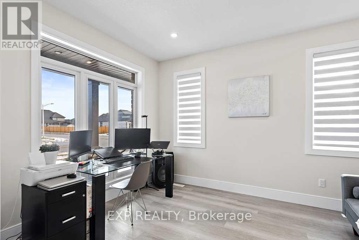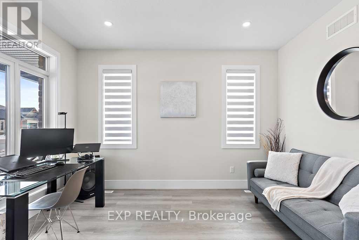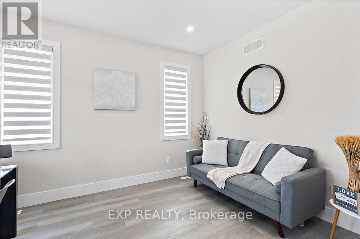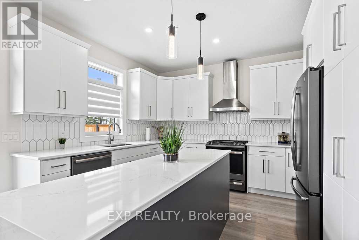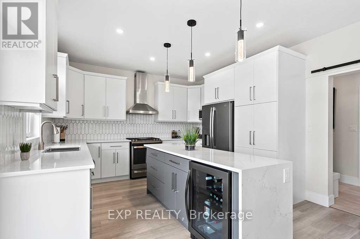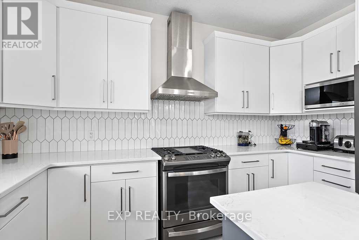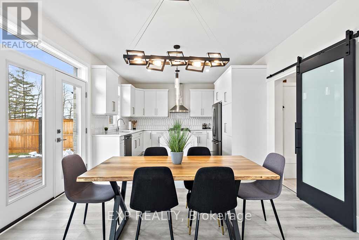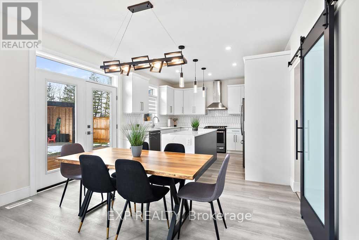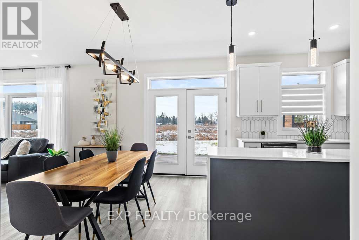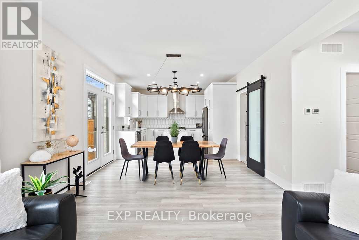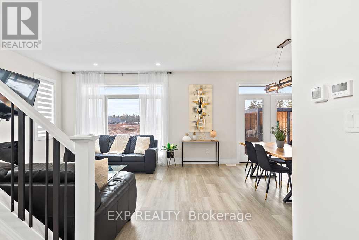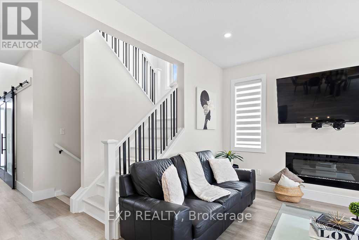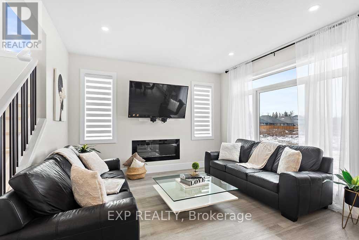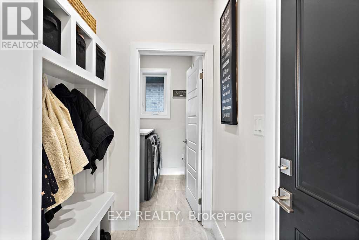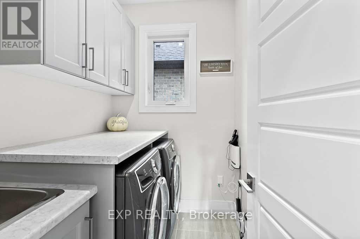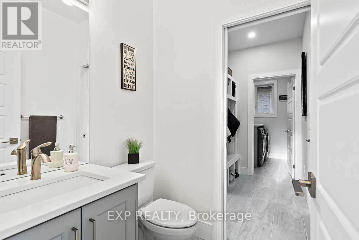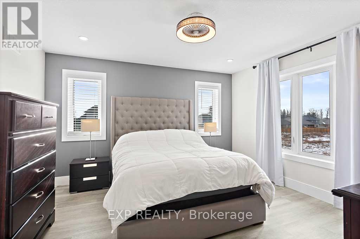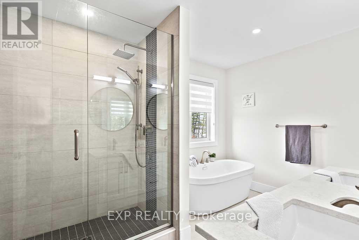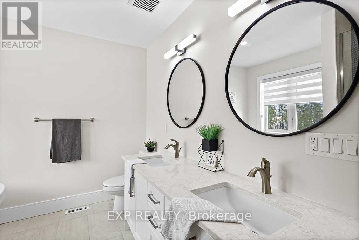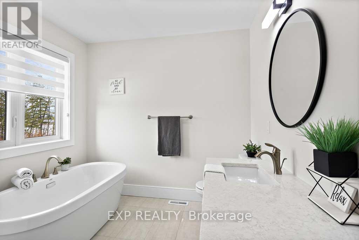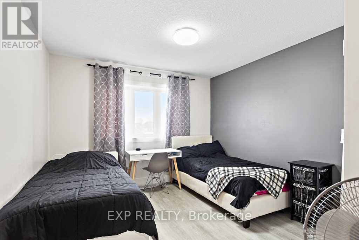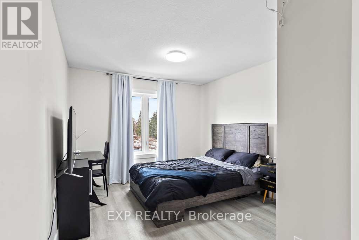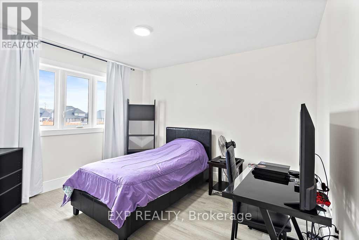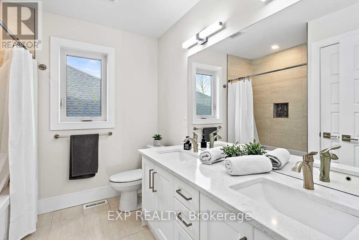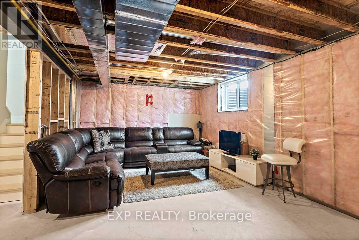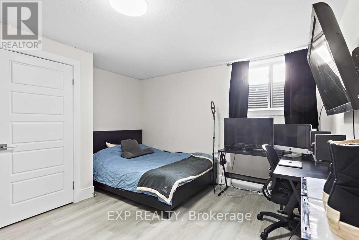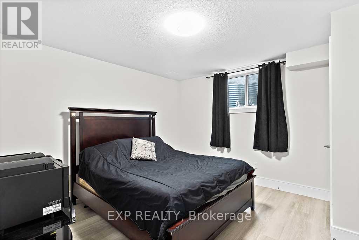51 Elliott St Strathroy-Caradoc, Ontario N7G 3H4
$989,000
This newly built dream home is exactly what a family home should be. The open living area allows the whole family to enjoy time together. A well-appointed kitchen boasts an extended island w/ quartz waterfall countertop, built-in beverage fridge, & pantry w/ pull out drawers, and overlooks the living room highlighted by a fireplace/tv wall. A functional office, mud room with built-in cabinetry, laundry room, and powder room round out the main floor. The second level features a large primary bedroom retreat complete w/ ensuite boasting a standalone tub, tiled walk-in shower, & double vanity. 3 bedrooms for the kids + a 5-pc bathroom helps round out the upper level. The basement is partially finished w/ 2 very good-sized bedrooms + a large unfinished family space. The rough-in for a basement bathroom is also ready for your creative ideas! Outside is a multi-level backyard deck overlooking the spacious yard w/ room for a pool. (id:46317)
Property Details
| MLS® Number | X8121522 |
| Property Type | Single Family |
| Community Name | SE |
| Features | Cul-de-sac |
| Parking Space Total | 4 |
Building
| Bathroom Total | 3 |
| Bedrooms Above Ground | 4 |
| Bedrooms Below Ground | 2 |
| Bedrooms Total | 6 |
| Basement Development | Partially Finished |
| Basement Type | N/a (partially Finished) |
| Construction Style Attachment | Detached |
| Cooling Type | Central Air Conditioning |
| Exterior Finish | Brick, Vinyl Siding |
| Fireplace Present | Yes |
| Heating Fuel | Natural Gas |
| Heating Type | Forced Air |
| Stories Total | 2 |
| Type | House |
Parking
| Attached Garage |
Land
| Acreage | No |
| Size Irregular | 50.17 X 125.34 Ft ; 37.24'x114.57'x27.90'x50.17'x125.34' |
| Size Total Text | 50.17 X 125.34 Ft ; 37.24'x114.57'x27.90'x50.17'x125.34' |
Rooms
| Level | Type | Length | Width | Dimensions |
|---|---|---|---|---|
| Second Level | Primary Bedroom | 4.17 m | 3.91 m | 4.17 m x 3.91 m |
| Second Level | Bathroom | Measurements not available | ||
| Second Level | Bedroom 2 | 3.25 m | 3.35 m | 3.25 m x 3.35 m |
| Second Level | Bedroom 3 | 3.35 m | 3.23 m | 3.35 m x 3.23 m |
| Second Level | Bedroom 4 | 3.15 m | 3.63 m | 3.15 m x 3.63 m |
| Second Level | Bathroom | Measurements not available | ||
| Main Level | Living Room | 3.89 m | 3.99 m | 3.89 m x 3.99 m |
| Main Level | Kitchen | 6.58 m | 3.99 m | 6.58 m x 3.99 m |
| Main Level | Office | 3.96 m | 3.12 m | 3.96 m x 3.12 m |
| Main Level | Mud Room | 1.6 m | 2.36 m | 1.6 m x 2.36 m |
| Main Level | Laundry Room | 1.6 m | 2.21 m | 1.6 m x 2.21 m |
https://www.realtor.ca/real-estate/26593472/51-elliott-st-strathroy-caradoc-se
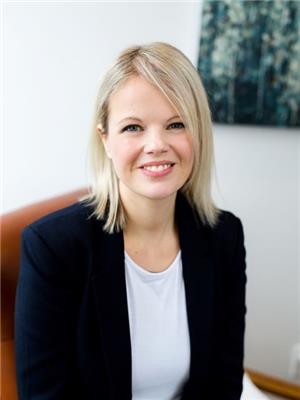
Salesperson
(519) 550-1111
4711 Yonge St 10th Flr, 106430
Toronto, Ontario M2N 6K8
(866) 530-7737
Interested?
Contact us for more information

