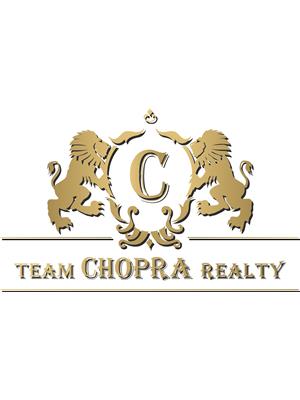#51 -7768 Ascot Circ Niagara Falls, Ontario L2H 3P9
$618,999
Awesome location, move in ready 3+ years corner unit townhome by Pinewood Homes (Niagara) Ltd. Excellent quality two story home boosts of 3 bedroom, 4PC washroom on 2nd level, with full finished basement with bedroom & 4PC washroom, rec room. Main level shows open concept with brand new kitchen counter tops, kitchen island. This neighborhood community has professionally maintained landscaping and snow removal that is included in POTL, minutes to HWY 406, QEW and shoppers Drug Mart plaza just few steps along with all other amenities which include grocery store, gas station, Greendale Public School and minutes' drive to well-known The Falls...! The modern Kitchen boosts of brand-new stove, S/S Dishwasher & Fridge, Central A/C, brand new Washer, Dryer in fully finished basement.**** EXTRAS **** The kitchen, living, dining area do show the quality and modern finishes. Included Blinds, Elf's along with electrical fixtures and private fenced yard. The Hot water tank is owned fully paid (id:46317)
Property Details
| MLS® Number | X8025466 |
| Property Type | Single Family |
| Amenities Near By | Hospital, Park, Public Transit, Schools |
| Community Features | Community Centre |
| Parking Space Total | 1 |
Building
| Bathroom Total | 3 |
| Bedrooms Above Ground | 4 |
| Bedrooms Total | 4 |
| Basement Development | Finished |
| Basement Type | Full (finished) |
| Construction Style Attachment | Attached |
| Cooling Type | Central Air Conditioning |
| Exterior Finish | Aluminum Siding |
| Heating Fuel | Natural Gas |
| Heating Type | Forced Air |
| Stories Total | 2 |
| Type | Row / Townhouse |
Land
| Acreage | No |
| Land Amenities | Hospital, Park, Public Transit, Schools |
| Size Irregular | 17.65 X 60.3 Ft |
| Size Total Text | 17.65 X 60.3 Ft |
Rooms
| Level | Type | Length | Width | Dimensions |
|---|---|---|---|---|
| Second Level | Primary Bedroom | 3.61 m | 3.87 m | 3.61 m x 3.87 m |
| Second Level | Bedroom 2 | 4.3 m | 3.1 m | 4.3 m x 3.1 m |
| Second Level | Bedroom 3 | 5.08 m | 3.16 m | 5.08 m x 3.16 m |
| Lower Level | Bedroom | 3.55 m | 3.11 m | 3.55 m x 3.11 m |
| Lower Level | Other | 8.56 m | 4.52 m | 8.56 m x 4.52 m |
| Lower Level | Other | 2.9 m | 2 m | 2.9 m x 2 m |
| Main Level | Living Room | 4.91 m | 4.52 m | 4.91 m x 4.52 m |
| Main Level | Dining Room | 3.8 m | 3.42 m | 3.8 m x 3.42 m |
| Main Level | Kitchen | 3.61 m | 4.52 m | 3.61 m x 4.52 m |
| Main Level | Eating Area | 3.61 m | 1.49 m | 3.61 m x 1.49 m |
https://www.realtor.ca/real-estate/26452565/51-7768-ascot-circ-niagara-falls

Broker
(905) 568-2121

30 Eglinton Ave W Ste 7
Mississauga, Ontario L5R 3E7
(905) 568-2121
(905) 568-2588
Interested?
Contact us for more information










































