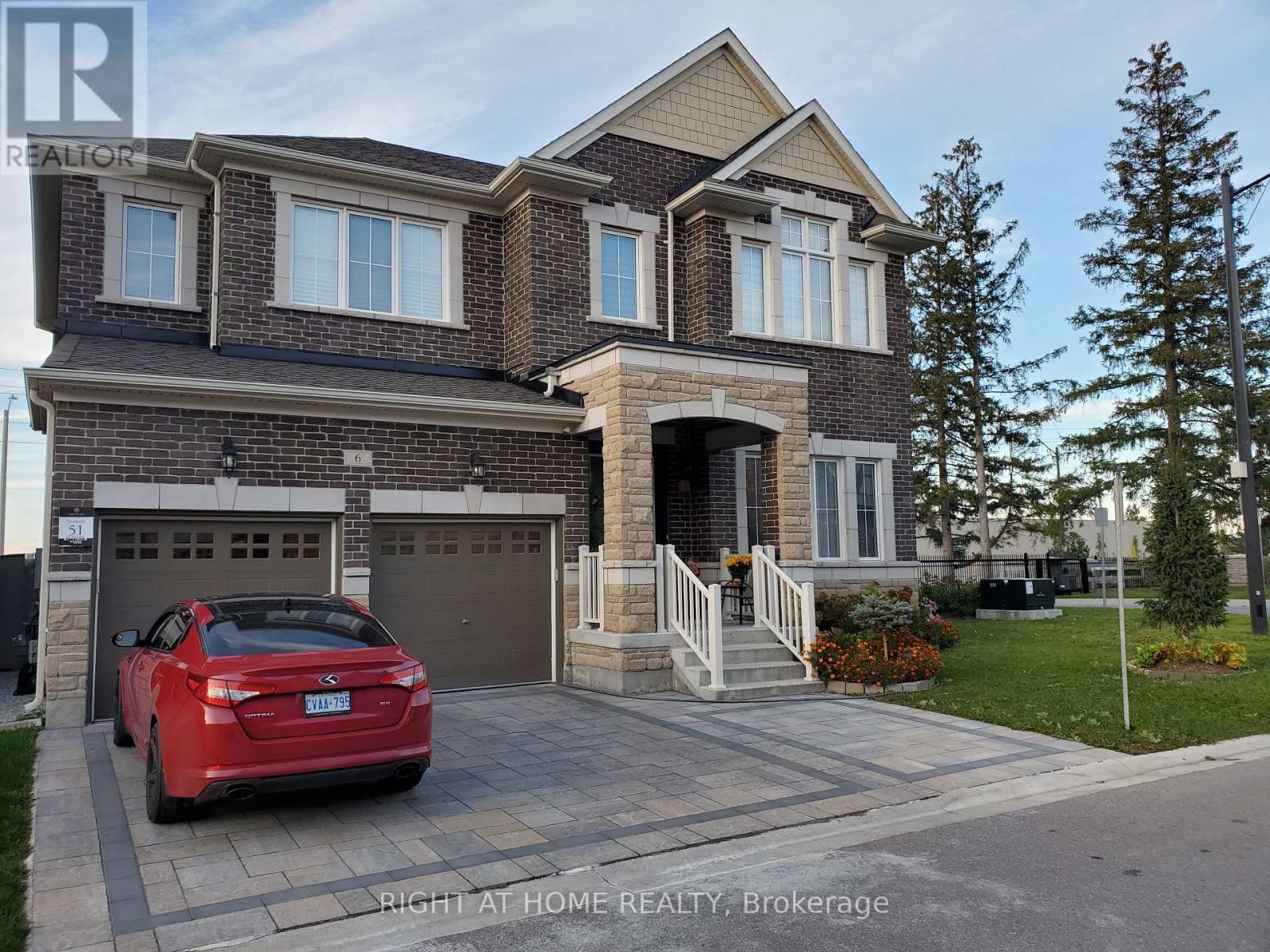#51 -6 Ken Sinclair Cres Aurora, Ontario L4G 3J1
$2,098,000Maintenance, Parcel of Tied Land
$179 Monthly
Maintenance, Parcel of Tied Land
$179 MonthlySouth Aurora Prestigious Immaculately Maintained Gated Community By Brookfield Homes. Approx. 4,000Sft Of Living Space. Stunning, Sparkling, Bright, Spacious, Upgraded. Open Concept Kitchen W/Granite Countertop And Island. Fireplace Warmed Family Room. Brightened By Natural Light W/ Large Windows, LED Pot Lights Throughout Ceiling. Heated Floor Main Washroom. 10Ft Ceiling On Main & 9Ft On 2nd Floor & Basement. Laundry Upstairs. Over $270,000 Spent On Upgrades.**** EXTRAS **** Free Visitor Parking Across From The Property. POTL fee of $179/mo covers common area services including snow and garbage removal and landscaping care. (id:46317)
Property Details
| MLS® Number | N8154544 |
| Property Type | Single Family |
| Community Name | Aurora Estates |
| Amenities Near By | Park, Public Transit |
| Features | Cul-de-sac |
| Parking Space Total | 4 |
Building
| Bathroom Total | 5 |
| Bedrooms Above Ground | 4 |
| Bedrooms Below Ground | 1 |
| Bedrooms Total | 5 |
| Basement Development | Finished |
| Basement Type | Full (finished) |
| Construction Style Attachment | Detached |
| Cooling Type | Central Air Conditioning |
| Exterior Finish | Brick, Stone |
| Fireplace Present | Yes |
| Heating Fuel | Natural Gas |
| Heating Type | Forced Air |
| Stories Total | 2 |
| Type | House |
Parking
| Garage |
Land
| Acreage | No |
| Land Amenities | Park, Public Transit |
| Size Irregular | 50.07 X 95.05 Ft |
| Size Total Text | 50.07 X 95.05 Ft |
Rooms
| Level | Type | Length | Width | Dimensions |
|---|---|---|---|---|
| Second Level | Primary Bedroom | 5.18 m | 4.62 m | 5.18 m x 4.62 m |
| Second Level | Bedroom 2 | 3.56 m | 3.96 m | 3.56 m x 3.96 m |
| Second Level | Bedroom 3 | 3.66 m | 3.96 m | 3.66 m x 3.96 m |
| Second Level | Bedroom 4 | 3.66 m | 4.78 m | 3.66 m x 4.78 m |
| Second Level | Laundry Room | 1.88 m | 2.59 m | 1.88 m x 2.59 m |
| Basement | Media | 5.44 m | 10.8 m | 5.44 m x 10.8 m |
| Basement | Exercise Room | 5.87 m | 5.84 m | 5.87 m x 5.84 m |
| Ground Level | Dining Room | 3.66 m | 3.96 m | 3.66 m x 3.96 m |
| Ground Level | Kitchen | 3.86 m | 2.79 m | 3.86 m x 2.79 m |
| Ground Level | Eating Area | 3.86 m | 3.05 m | 3.86 m x 3.05 m |
| Ground Level | Great Room | 4.72 m | 4.72 m | 4.72 m x 4.72 m |
| Ground Level | Office | 3.51 m | 3.4 m | 3.51 m x 3.4 m |
https://www.realtor.ca/real-estate/26640764/51-6-ken-sinclair-cres-aurora-aurora-estates

Salesperson
(905) 953-0550
16850 Yonge Street #6b
Newmarket, Ontario L3Y 0A3
(905) 953-0550
Interested?
Contact us for more information








































