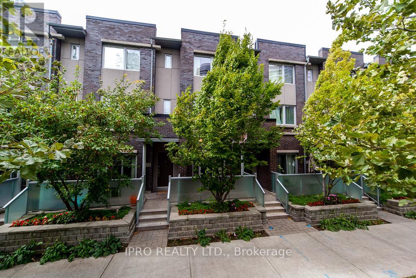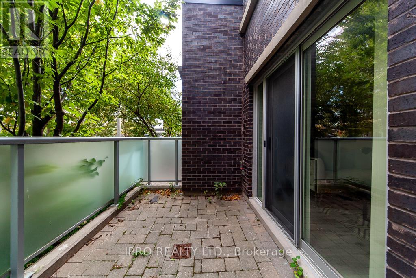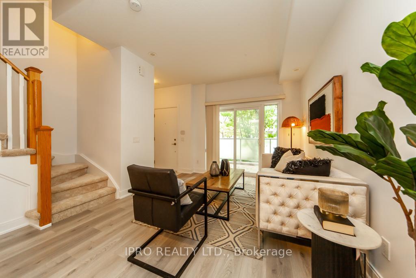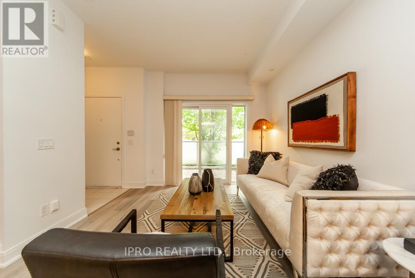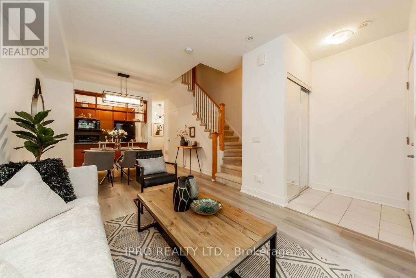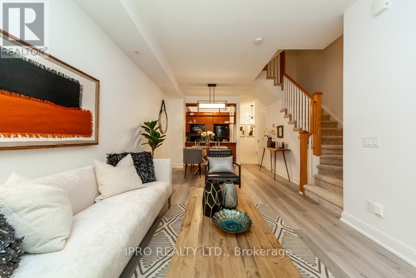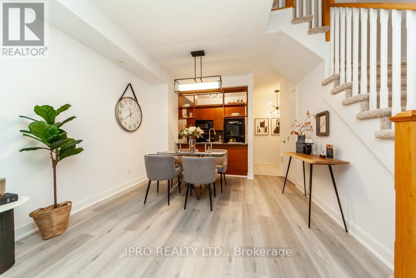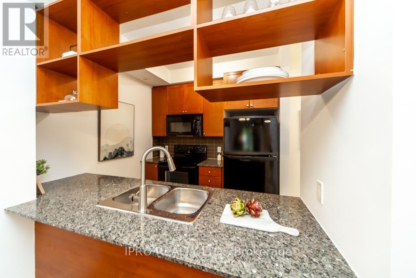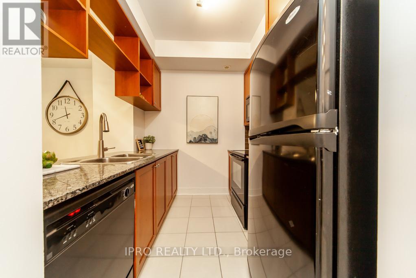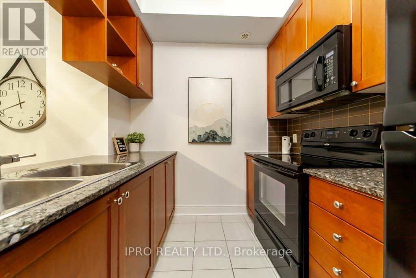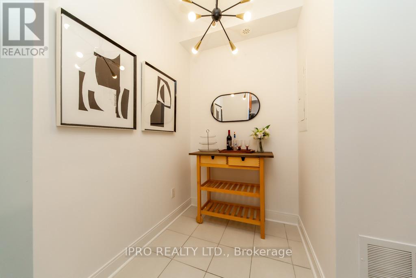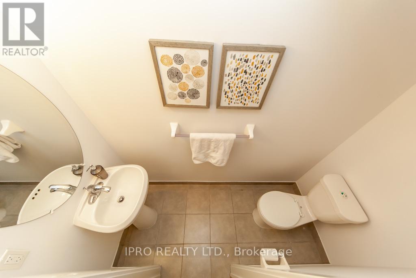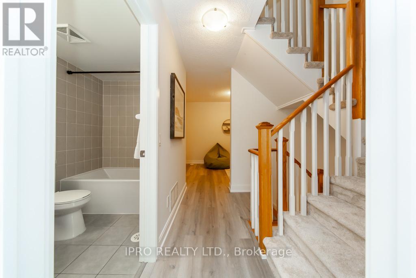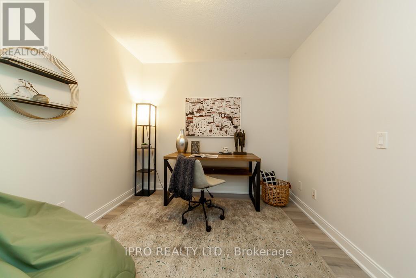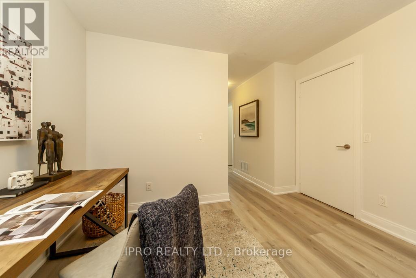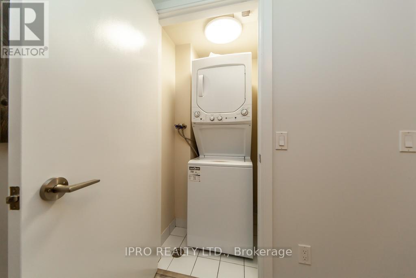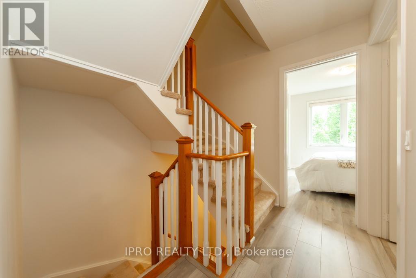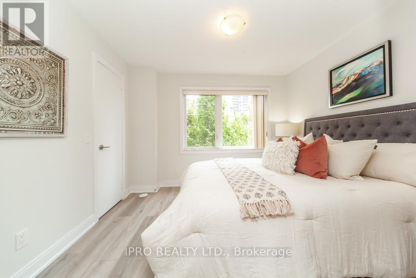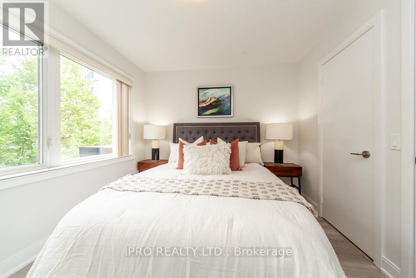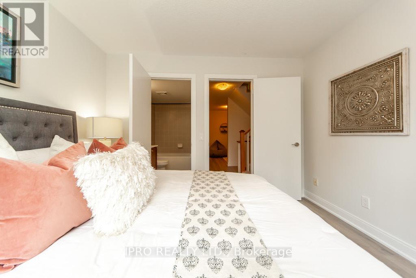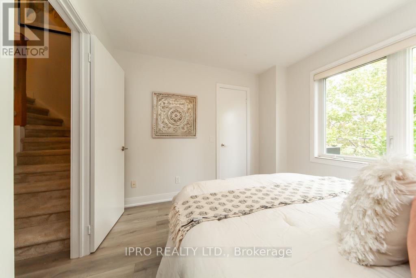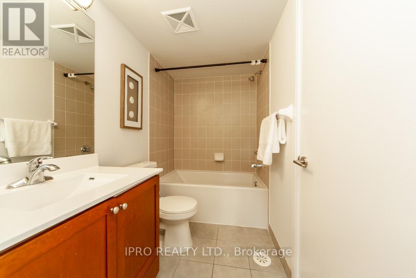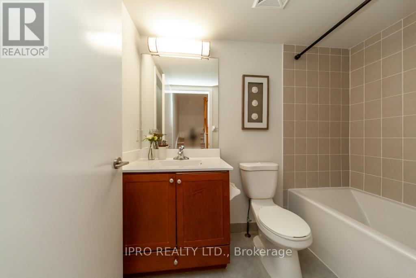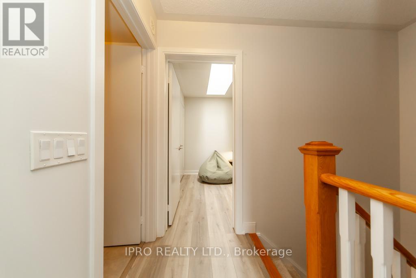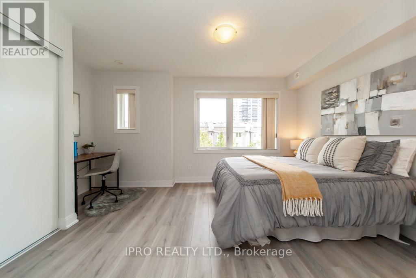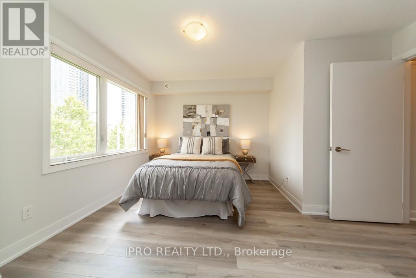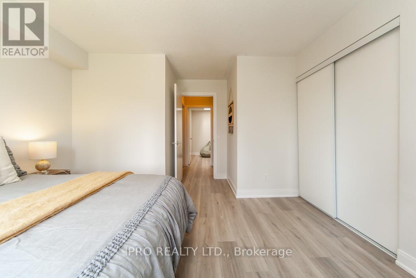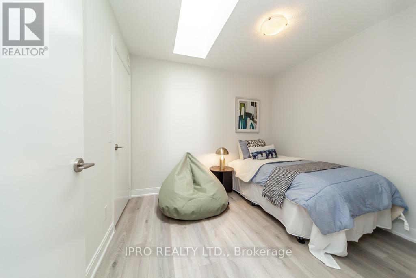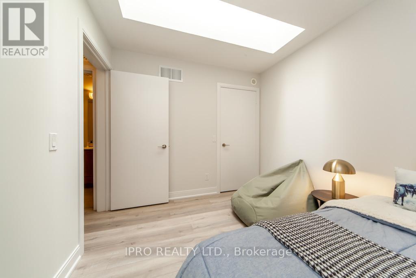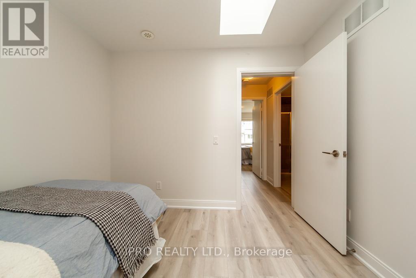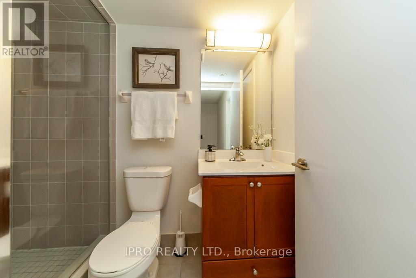#51 -315 Village Green Sq Toronto, Ontario M1S 0L2
4 Bedroom
3 Bathroom
Central Air Conditioning
Forced Air
$869,000Maintenance,
$567.33 Monthly
Maintenance,
$567.33 MonthlyLuxury 3bedroom+1 townhome built by Tridel in great location. Practical layout with 9' ceiling onground floor, new flooring throughout, w/o to patio from Livingroom, open concept kitchen/livingarea. Patio has BBQ gas connection and water hose bib. Minutes to Kennedy Commons/Agincourt Mall,school, restaurants, public transit, and Hwy401.**** EXTRAS **** Existing fridge, stove, B/I microwave, B/I dishwasher, newer washer and dryer(2023). (id:46317)
Property Details
| MLS® Number | E8109468 |
| Property Type | Single Family |
| Community Name | Agincourt South-Malvern West |
| Parking Space Total | 2 |
Building
| Bathroom Total | 3 |
| Bedrooms Above Ground | 3 |
| Bedrooms Below Ground | 1 |
| Bedrooms Total | 4 |
| Cooling Type | Central Air Conditioning |
| Exterior Finish | Brick |
| Heating Fuel | Natural Gas |
| Heating Type | Forced Air |
| Stories Total | 3 |
| Type | Row / Townhouse |
Land
| Acreage | No |
Rooms
| Level | Type | Length | Width | Dimensions |
|---|---|---|---|---|
| Second Level | Primary Bedroom | 3.35 m | 2.97 m | 3.35 m x 2.97 m |
| Second Level | Den | 3.42 m | 2.66 m | 3.42 m x 2.66 m |
| Third Level | Bedroom 2 | 3.88 m | 3.97 m | 3.88 m x 3.97 m |
| Third Level | Bedroom 3 | 2.89 m | 2.66 m | 2.89 m x 2.66 m |
| Ground Level | Living Room | 6.17 m | 3.2 m | 6.17 m x 3.2 m |
| Ground Level | Dining Room | Measurements not available | ||
| Ground Level | Kitchen | 2.51 m | 2.28 m | 2.51 m x 2.28 m |
| Ground Level | Eating Area | 2.05 m | 1.52 m | 2.05 m x 1.52 m |
ANITA NG
Salesperson
(416) 364-2036
Salesperson
(416) 364-2036

IPRO REALTY LTD.
276 Danforth Avenue
Toronto, Ontario M4K 1N6
276 Danforth Avenue
Toronto, Ontario M4K 1N6
(416) 364-2036
(416) 364-5546
Interested?
Contact us for more information

