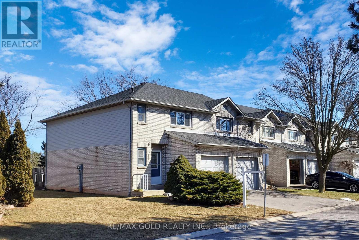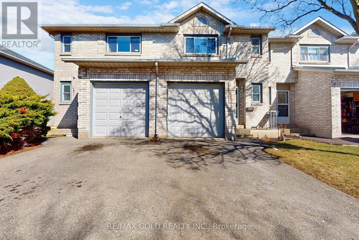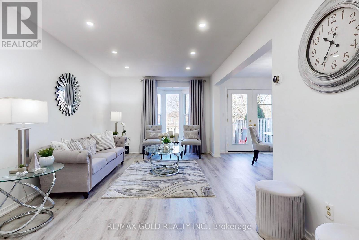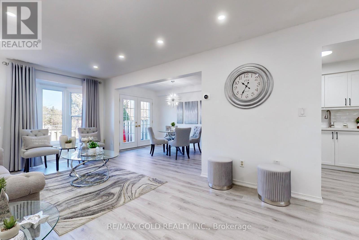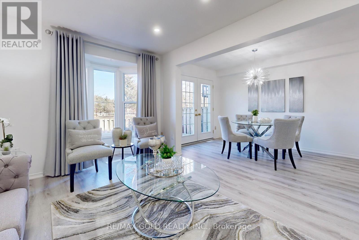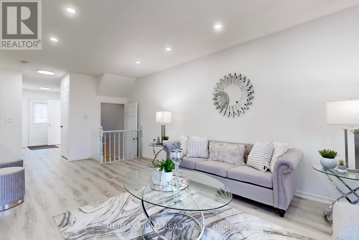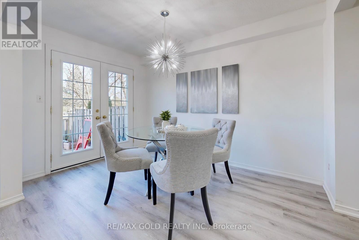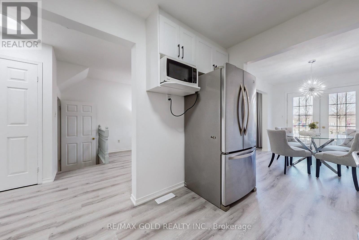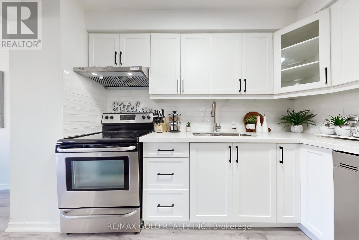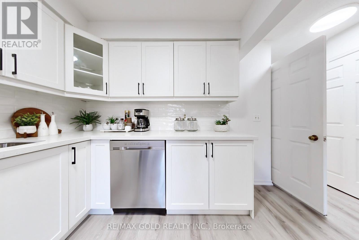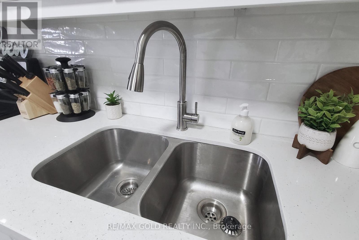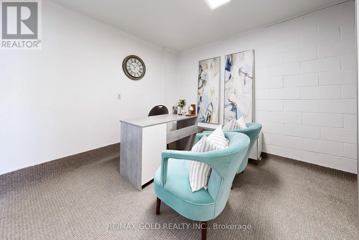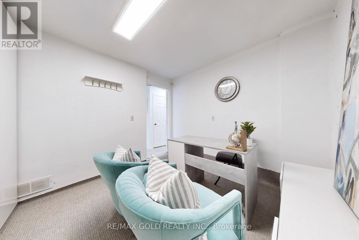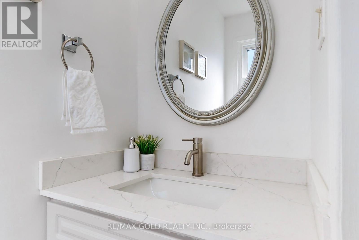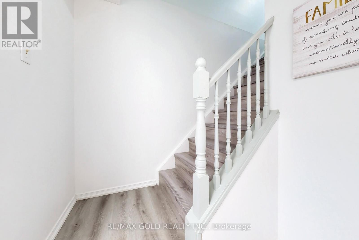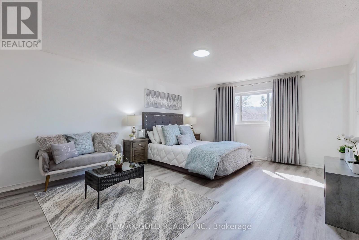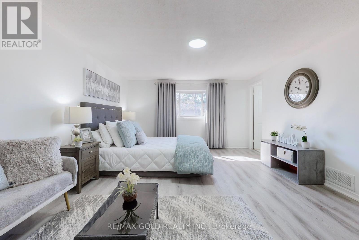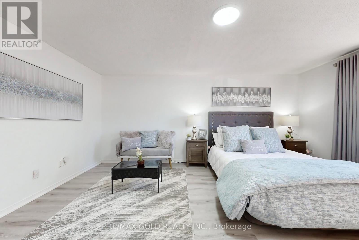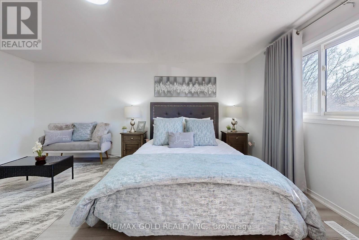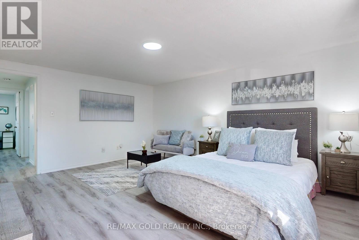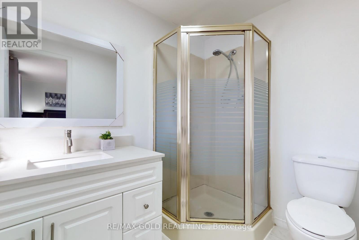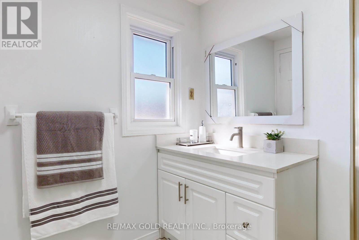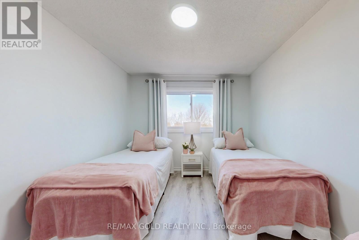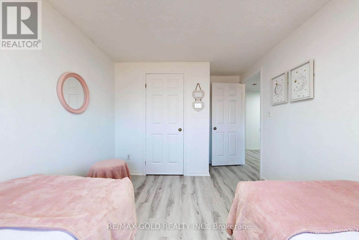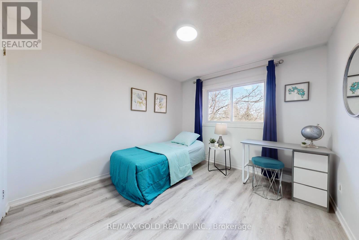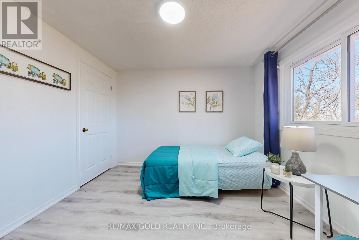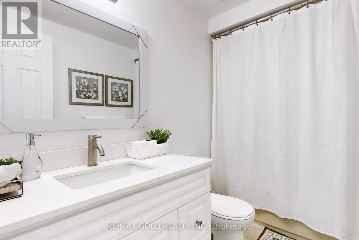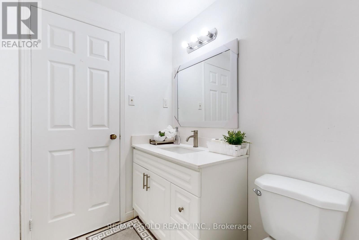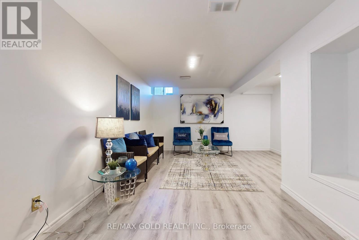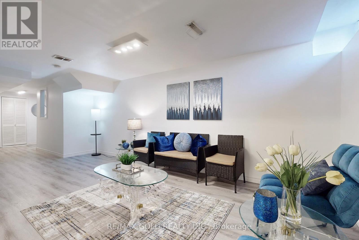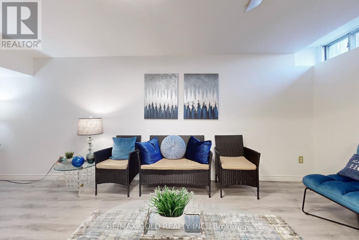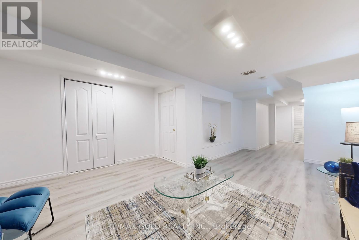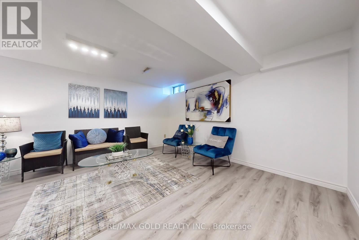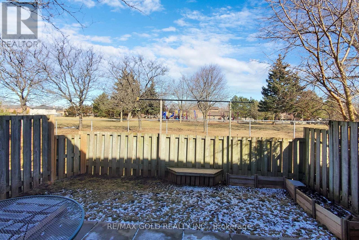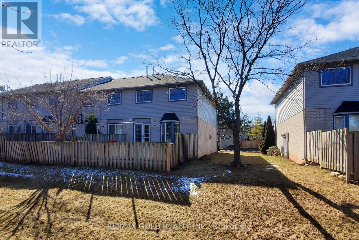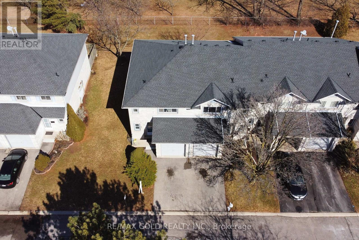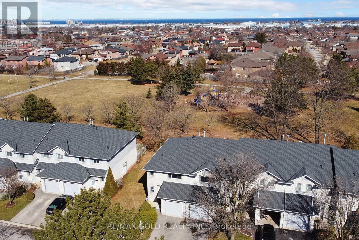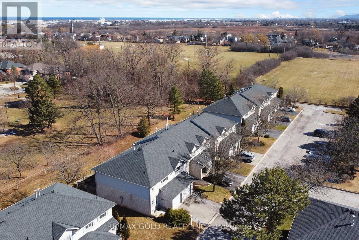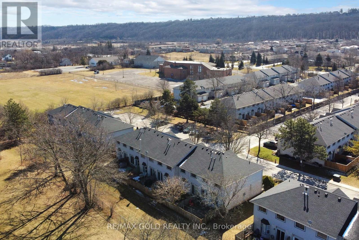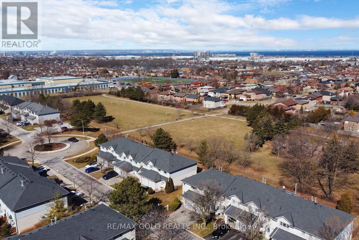#51 -2 Royal Wood Crt Hamilton, Ontario L8E 4Z1
$699,999Maintenance,
$360.02 Monthly
Maintenance,
$360.02 MonthlyCharming, End Unit Townhouse, spacious 3 Bedrooms, 3 washrooms, backing onto beautiful greenspace. Enjoy a luxury carpet free living in a family friendly neighborhood of Stoney Creek. Feels like a semi-detached with inviting and functional open concept layout featuring soaring 9' feet ceiling on main level, pot lights, gourmet kitchen ideal for entertaining and culinary experience and overlooking the huge park, dream location for children to play and create memories. This beautiful home is finished top to bottom with quality finishes. Huge Master Bedroom has a beautiful view of Escarpment. This property truly represents a rare opportunity to own a lovingly maintained townhouse in one of Stoney Creek's most sought-after neighborhoods. The Finished Basement Is A Perfect Space For A Home Gym, Rec Room Or Office And Also Offers Plenty Of Storage Space. Conveniently Located To Qew, Parks, Public Transit, Schools, Arena Go Station & Shopping etc.**** EXTRAS **** Don't miss your chance to make this remarkable house your new home. Schedule a viewing today and prepare to be impressed! (id:46317)
Property Details
| MLS® Number | X8172312 |
| Property Type | Single Family |
| Neigbourhood | Stoney Creek |
| Community Name | Stoney Creek |
| Parking Space Total | 2 |
Building
| Bathroom Total | 3 |
| Bedrooms Above Ground | 3 |
| Bedrooms Total | 3 |
| Basement Development | Finished |
| Basement Type | N/a (finished) |
| Cooling Type | Central Air Conditioning |
| Exterior Finish | Brick |
| Heating Fuel | Natural Gas |
| Heating Type | Forced Air |
| Stories Total | 2 |
| Type | Row / Townhouse |
Parking
| Garage |
Land
| Acreage | No |
Rooms
| Level | Type | Length | Width | Dimensions |
|---|---|---|---|---|
| Second Level | Primary Bedroom | 4.11 m | 5.21 m | 4.11 m x 5.21 m |
| Second Level | Bedroom 2 | 3 m | 3.25 m | 3 m x 3.25 m |
| Second Level | Bedroom 3 | 2.92 m | 4.29 m | 2.92 m x 4.29 m |
| Second Level | Bathroom | Measurements not available | ||
| Second Level | Bathroom | Measurements not available | ||
| Basement | Recreational, Games Room | Measurements not available | ||
| Basement | Laundry Room | Measurements not available | ||
| Main Level | Kitchen | 2.46 m | 3.4 m | 2.46 m x 3.4 m |
| Main Level | Dining Room | 2.72 m | 3.61 m | 2.72 m x 3.61 m |
| Main Level | Living Room | 3.2 m | 5.82 m | 3.2 m x 5.82 m |
| Main Level | Bathroom | Measurements not available |
https://www.realtor.ca/real-estate/26666493/51-2-royal-wood-crt-hamilton-stoney-creek

Broker
(905) 456-1010
2720 North Park Drive #201
Brampton, Ontario L6S 0E9
(905) 456-1010
(905) 673-8900
Interested?
Contact us for more information

