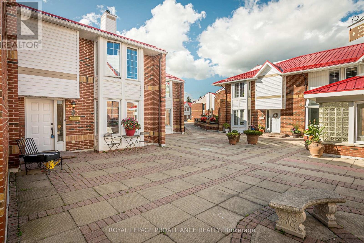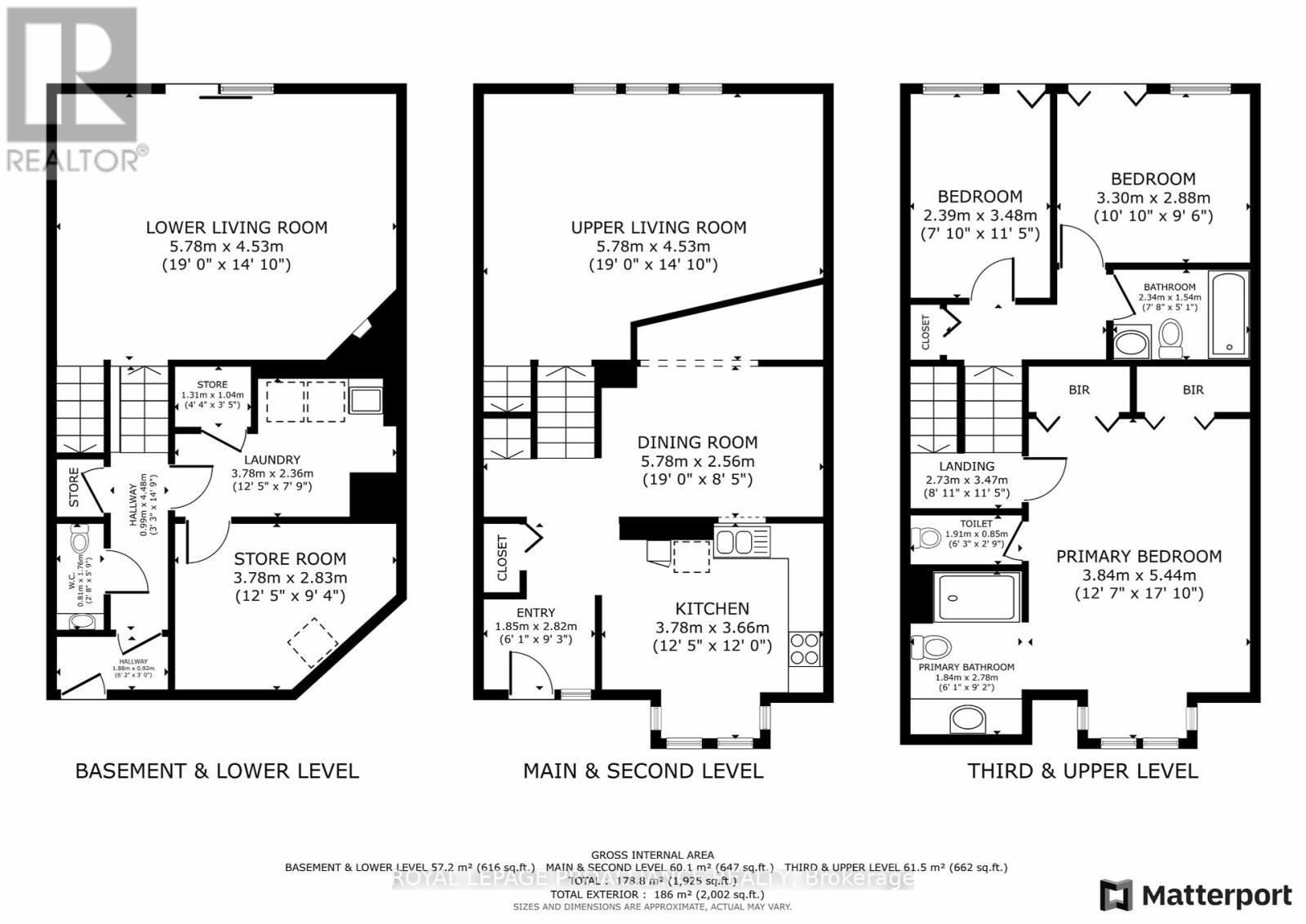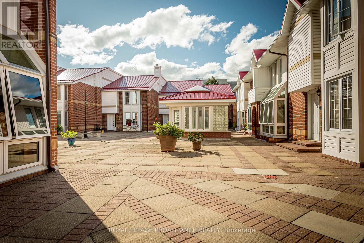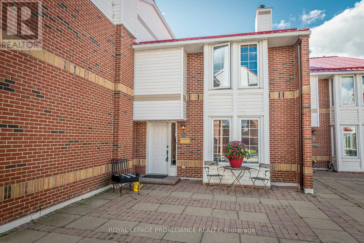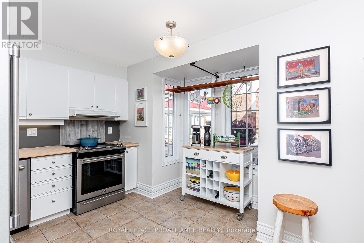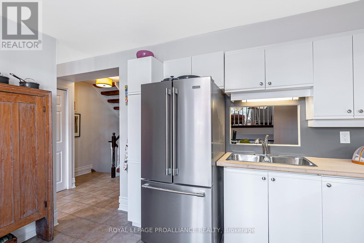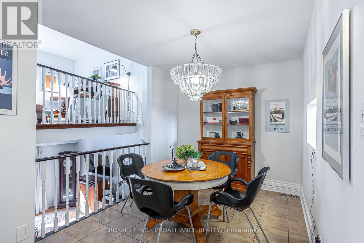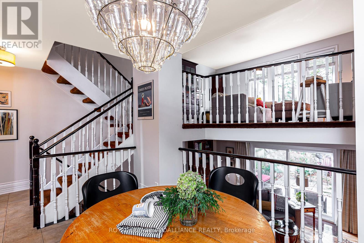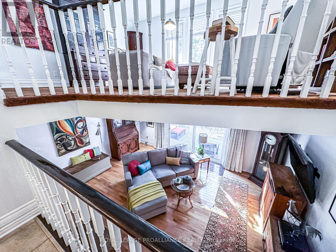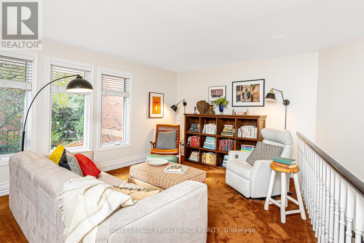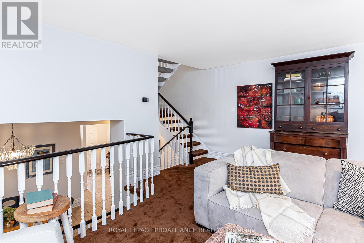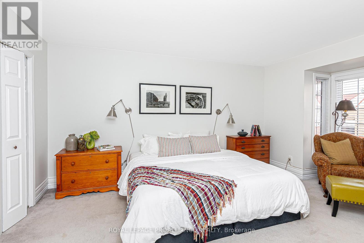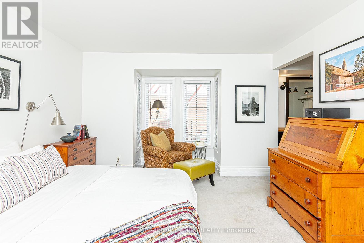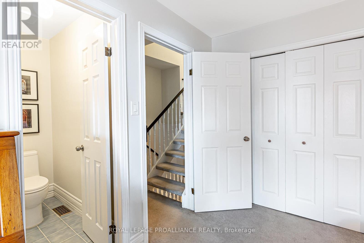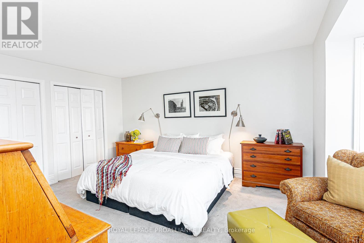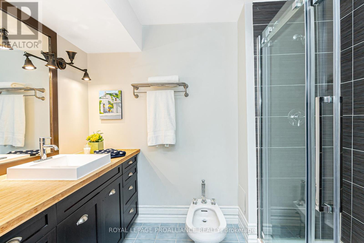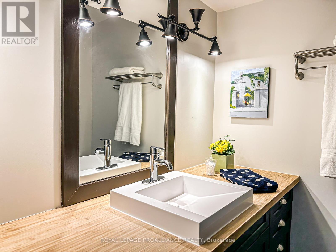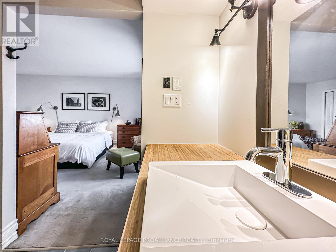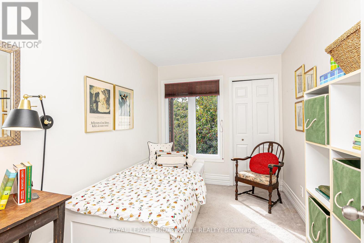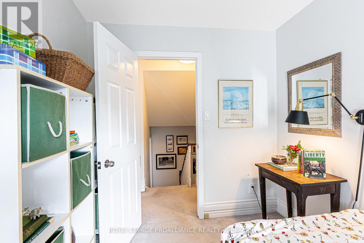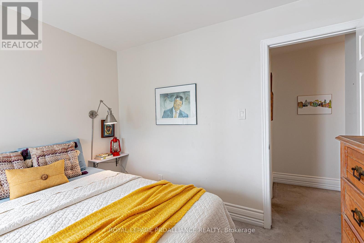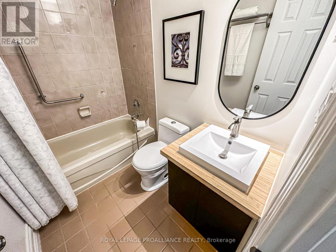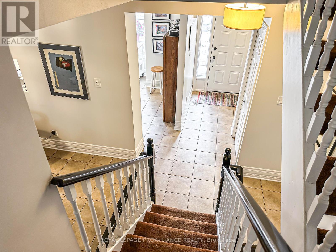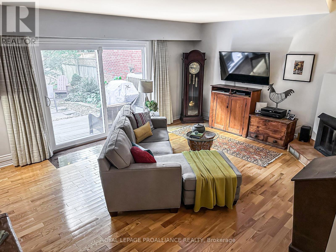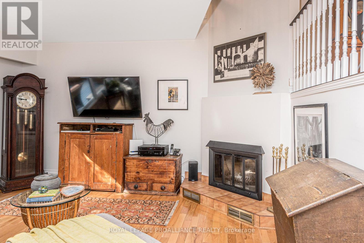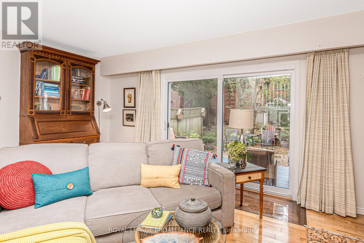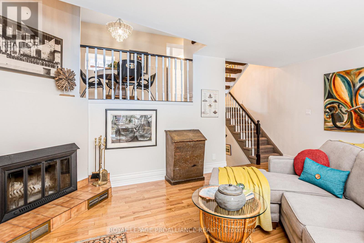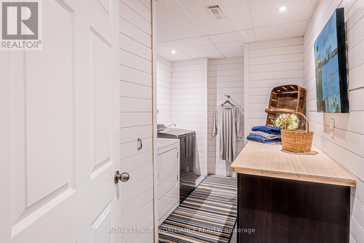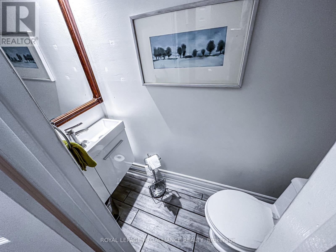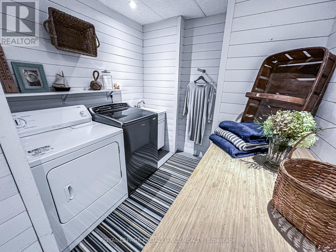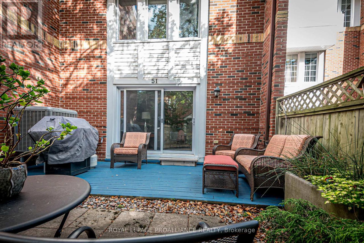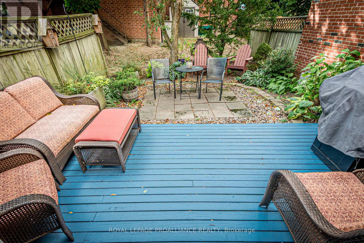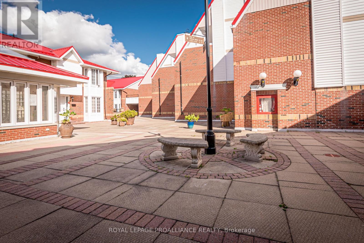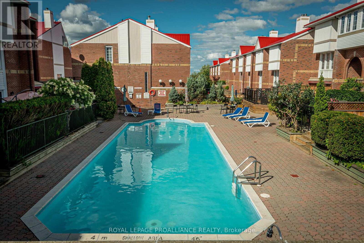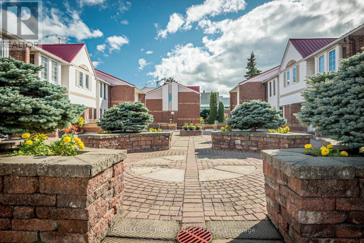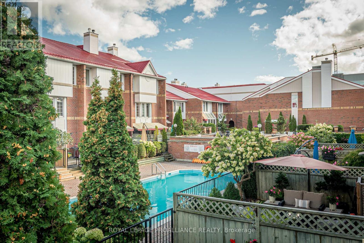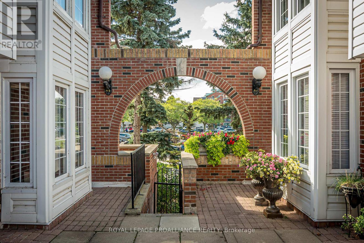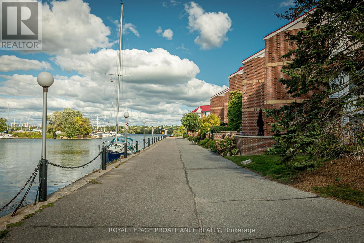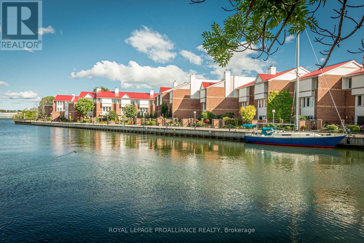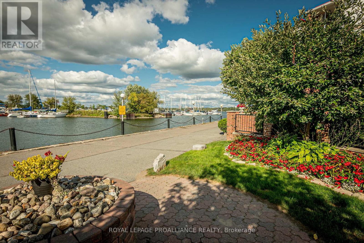#51 -1 Place D'armes St Kingston, Ontario K7K 6S3
$619,900Maintenance,
$798.45 Monthly
Maintenance,
$798.45 MonthlyWelcome to Frontenac Village! This 3 bed, 2.5 bath split-level townhome provides the ultimate inconvenience, comfort, and style in this waterside condominium complex. The main level offers a front foyer with double closet, chefs kitchen with new countertops and a pass through to the dining room which overlooks the lower living room. The 2 nd level brings you to the upper living room with a large window that overlooks the backyard, the 3 rd level consists of the primary suite, with 2 double closets, a water closet, and a 3-piece bath. The upper level offers 2 additional bedrooms and a 4-piece bath. The basement features the lower living room with a wood burning fireplace, hardwood flooring, and a walk-out to the backyard and deck and the lower level consists of a laundry room, 2-piece bath, and the inside entry to the underground parking. The condo grounds include a large inground pool, beautiful gardens dotted throughout, an exercise room, games room, library, and party room.**** EXTRAS **** Conveniently located in downtown Kingston, an easy walking distance to the grocery store, gym, shops, and restaurants, and close to public transit. This is downtown living at its finest! (id:46317)
Property Details
| MLS® Number | X8131168 |
| Property Type | Single Family |
| Amenities Near By | Marina, Park, Public Transit |
| Parking Space Total | 1 |
Building
| Bathroom Total | 3 |
| Bedrooms Above Ground | 3 |
| Bedrooms Total | 3 |
| Basement Development | Finished |
| Basement Features | Walk Out |
| Basement Type | N/a (finished) |
| Cooling Type | Central Air Conditioning |
| Exterior Finish | Brick |
| Fireplace Present | Yes |
| Heating Fuel | Electric |
| Heating Type | Heat Pump |
| Type | Row / Townhouse |
Land
| Acreage | No |
| Land Amenities | Marina, Park, Public Transit |
| Surface Water | River/stream |
Rooms
| Level | Type | Length | Width | Dimensions |
|---|---|---|---|---|
| Second Level | Living Room | 5.78 m | 4.53 m | 5.78 m x 4.53 m |
| Third Level | Primary Bedroom | 3.84 m | 5.44 m | 3.84 m x 5.44 m |
| Third Level | Bathroom | 1.84 m | 2.78 m | 1.84 m x 2.78 m |
| Basement | Living Room | 5.78 m | 4.53 m | 5.78 m x 4.53 m |
| Basement | Other | 3.78 m | 2.83 m | 3.78 m x 2.83 m |
| Lower Level | Bathroom | 0.81 m | 1.76 m | 0.81 m x 1.76 m |
| Lower Level | Laundry Room | 3.78 m | 2.36 m | 3.78 m x 2.36 m |
| Main Level | Kitchen | 3.78 m | 3.66 m | 3.78 m x 3.66 m |
| Main Level | Dining Room | 5.78 m | 2.56 m | 5.78 m x 2.56 m |
| Upper Level | Bedroom | 2.39 m | 3.48 m | 2.39 m x 3.48 m |
| Upper Level | Bedroom | 3.3 m | 2.88 m | 3.3 m x 2.88 m |
| Upper Level | Bathroom | 2.34 m | 1.54 m | 2.34 m x 1.54 m |
https://www.realtor.ca/real-estate/26606219/51-1-place-darmes-st-kingston
Broker
(613) 544-4141
80 Queen St Unit B
Kingston, Ontario K7K 6W7
(613) 544-4141
(613) 548-3830
Interested?
Contact us for more information

