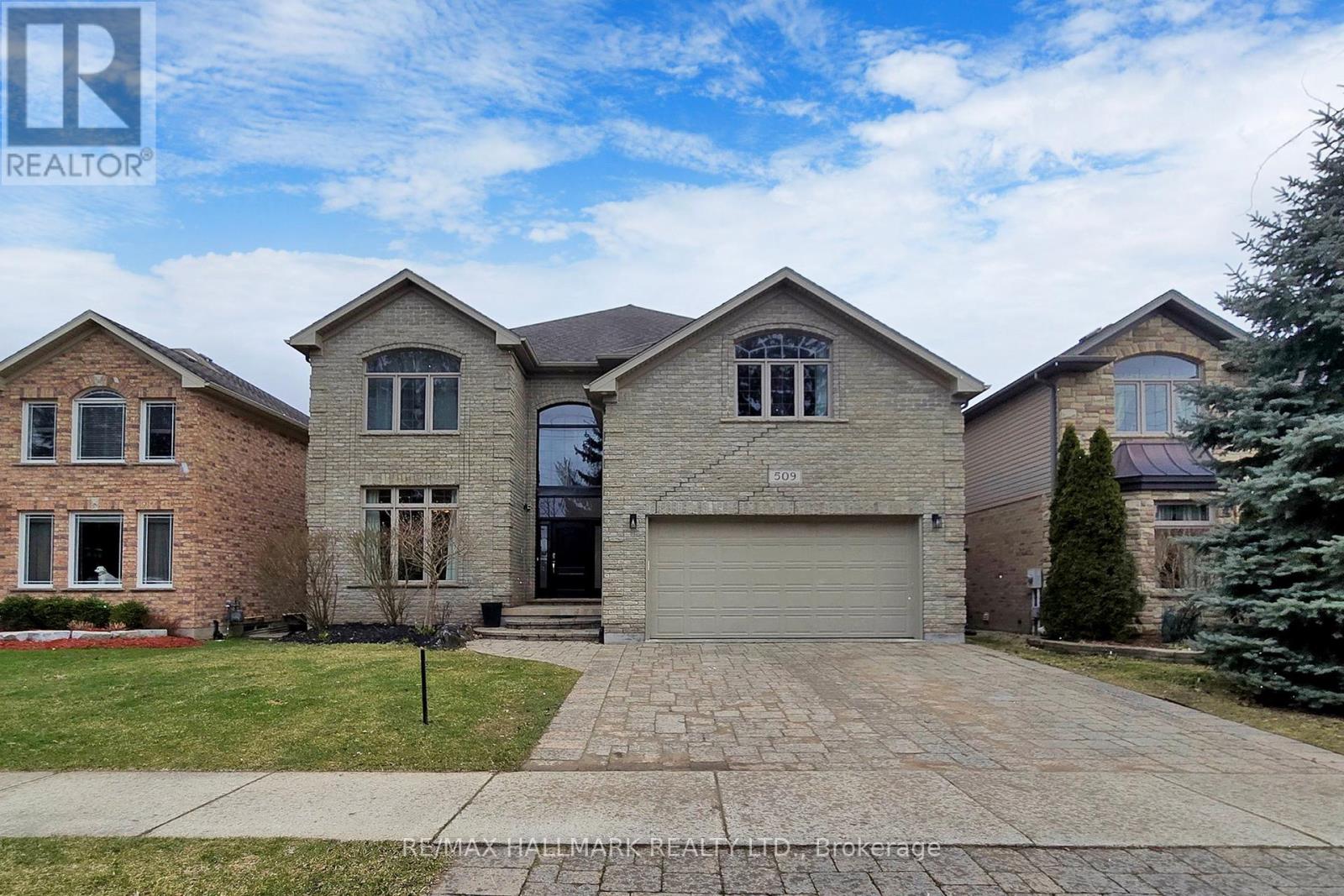509 Beaver Creek Rd Waterloo, Ontario N2V 2L3
$1,888,000
Discover your dream home nestled in a coveted area boasting an exceptional school district. This meticulously maintained property exudes charm & elegance, having undergone stunning updates since its purchase.Step inside to discover a haven of luxury with custom modifications enhancing every corner. Immerse yourself in the refined ambiance of the main floor executive office,ideal for remote work or creative pursuits. The heart of the home, the kitchen, has been thoughtfully redesigned, offering a contemporary space for culinary delights. Indulge in relaxation within the oversized bdrms, each exuding comfort & style. The primary ensuite boasts the ultimate luxury with in-flr heating, ensuring warmth & comfort year-round. With multigenerational living in mind, this home offers ample space for everyone to thrive, including a full bsmt featuring in-flr heating in the bath. Outside, embrace nature's beauty in the private oasis of the GRCA conservation nature, offering serenity & tranquility.**** EXTRAS **** With 9'' high ceilings in the basement and approximately 5000-6000 sq ft of living space, this custom-built home by Ross Miner is a true gem. Welcome home to luxury living at its finest. (id:46317)
Open House
This property has open houses!
2:00 pm
Ends at:4:00 pm
2:00 pm
Ends at:4:00 pm
Property Details
| MLS® Number | X8163816 |
| Property Type | Single Family |
| Amenities Near By | Public Transit, Schools |
| Features | Level Lot, Conservation/green Belt |
| Parking Space Total | 4 |
| Pool Type | Above Ground Pool |
Building
| Bathroom Total | 6 |
| Bedrooms Above Ground | 4 |
| Bedrooms Below Ground | 2 |
| Bedrooms Total | 6 |
| Basement Development | Finished |
| Basement Type | Full (finished) |
| Construction Style Attachment | Detached |
| Cooling Type | Central Air Conditioning |
| Exterior Finish | Brick |
| Fireplace Present | Yes |
| Heating Fuel | Natural Gas |
| Heating Type | Forced Air |
| Stories Total | 2 |
| Type | House |
Parking
| Attached Garage |
Land
| Acreage | No |
| Land Amenities | Public Transit, Schools |
| Size Irregular | 50 X 115.03 Ft |
| Size Total Text | 50 X 115.03 Ft |
Rooms
| Level | Type | Length | Width | Dimensions |
|---|---|---|---|---|
| Second Level | Primary Bedroom | 9.71 m | 7.54 m | 9.71 m x 7.54 m |
| Second Level | Bedroom 2 | 3.78 m | 5.61 m | 3.78 m x 5.61 m |
| Second Level | Bedroom 3 | 4.67 m | 3.89 m | 4.67 m x 3.89 m |
| Second Level | Bedroom 4 | 3.66 m | 3.96 m | 3.66 m x 3.96 m |
| Basement | Recreational, Games Room | 12.07 m | 7.47 m | 12.07 m x 7.47 m |
| Basement | Bedroom 5 | 3.51 m | 3.91 m | 3.51 m x 3.91 m |
| Basement | Bedroom | 3.51 m | 3.76 m | 3.51 m x 3.76 m |
| Main Level | Office | 3.68 m | 3.81 m | 3.68 m x 3.81 m |
| Main Level | Dining Room | 3.68 m | 4.83 m | 3.68 m x 4.83 m |
| Main Level | Family Room | 5.56 m | 5.23 m | 5.56 m x 5.23 m |
| Main Level | Kitchen | 6.88 m | 7.65 m | 6.88 m x 7.65 m |
| Main Level | Sunroom | 3.3 m | 3.61 m | 3.3 m x 3.61 m |
https://www.realtor.ca/real-estate/26653809/509-beaver-creek-rd-waterloo

Broker
(416) 465-7850
www.francisteam.ca/
https://www.facebook.com/FrancisTeamTO/
https://twitter.com/francisteamto

785 Queen St East
Toronto, Ontario M4M 1H5
(416) 465-7850
(416) 463-7850
Interested?
Contact us for more information




































