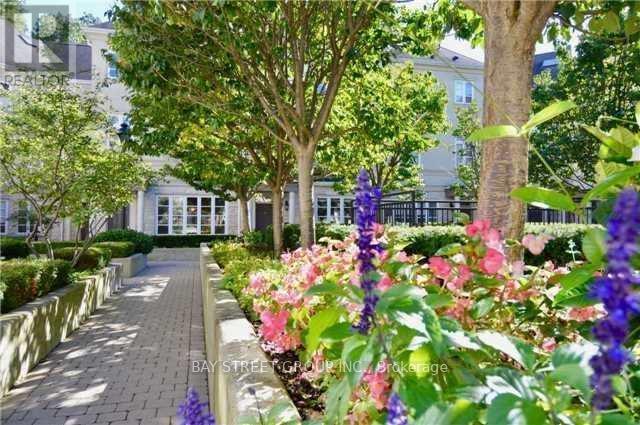#509 -49 York Mills Rd Toronto, Ontario M2P 1B6
$7,680 Monthly
The Sought-After Hogg's Hollow! This Is A Rare Offer. Luxury Townhouse With A Private Elevator Throughout. Approximately 4000 Sq Ft Of Open Concept Luxury Living Space With A Private Ravine Backyard! Steps To Subway, Granite Club, 401, Fine Dining, And Rosedale Gold. Don't Miss The Opportunity To Live In This Natural Light Filled Property In One Of The Toronto's Most Affluent Neighbourhoods.**** EXTRAS **** Subzero Panelled Fridge & Freezer. S/S Wolf Wall Oven, Gas Range & Microwave. Panelled Bosche Dishwasher, Ge Profile Wine Fridge, 2 Parking Spots W/ Entrance From Parking Right Into Your Unit. (id:46317)
Property Details
| MLS® Number | C7372016 |
| Property Type | Single Family |
| Community Name | St. Andrew-Windfields |
| Parking Space Total | 2 |
Building
| Bathroom Total | 5 |
| Bedrooms Above Ground | 3 |
| Bedrooms Total | 3 |
| Basement Development | Finished |
| Basement Features | Walk Out |
| Basement Type | N/a (finished) |
| Cooling Type | Central Air Conditioning |
| Exterior Finish | Stucco |
| Fireplace Present | Yes |
| Heating Fuel | Natural Gas |
| Heating Type | Forced Air |
| Stories Total | 3 |
| Type | Row / Townhouse |
Land
| Acreage | No |
Rooms
| Level | Type | Length | Width | Dimensions |
|---|---|---|---|---|
| Second Level | Primary Bedroom | 4.87 m | 4.5 m | 4.87 m x 4.5 m |
| Third Level | Bedroom 2 | 6.09 m | 3.65 m | 6.09 m x 3.65 m |
| Main Level | Living Room | 8.22 m | 3.65 m | 8.22 m x 3.65 m |
| Main Level | Dining Room | Measurements not available | ||
| Main Level | Kitchen | 3.65 m | 3.27 m | 3.65 m x 3.27 m |
| Main Level | Family Room | Measurements not available |
https://www.realtor.ca/real-estate/26378178/509-49-york-mills-rd-toronto-st-andrew-windfields


8300 Woodbine Ave Ste 500
Markham, Ontario L3R 9Y7
(905) 909-0101
(905) 909-0202
Interested?
Contact us for more information


















