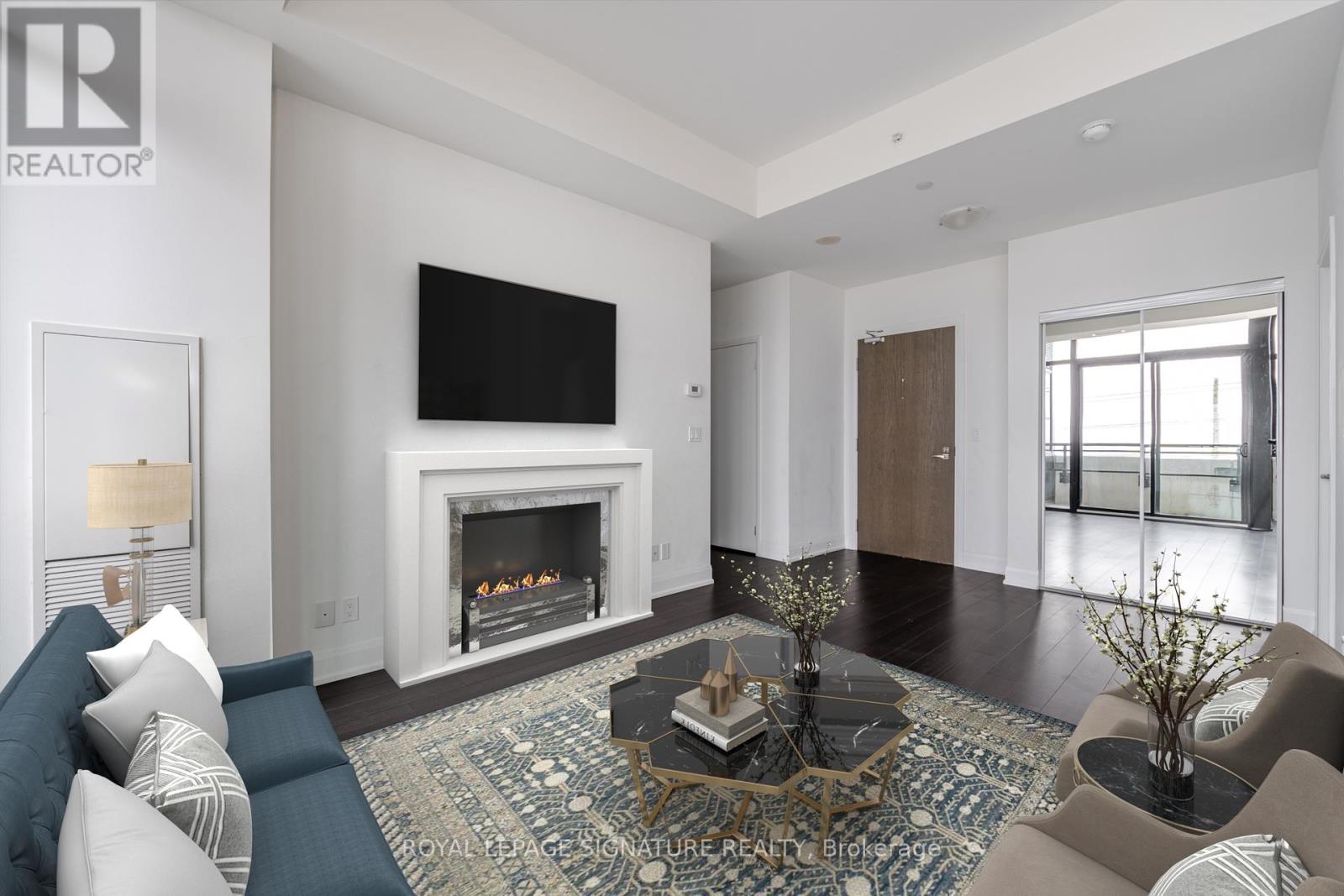#509 -2910 Highway 7 Vaughan, Ontario L4K 0H8
$599,888Maintenance,
$587.44 Monthly
Maintenance,
$587.44 MonthlyYour search is over! Buyers/Investors Luxury living awaits in this exquisite 1 bedroom + den condo,located in a prime Vaughan location. With approximately 700 sqft of living space, this unit offers a perfect blend of comfort and style. Step inside to discover a modern open-concept layout, featuring a spacious living area that seamlessly flows into a dining area, ideal for entertaining, The kitchen boasting granite countertops, centre island, & sleek appliances. Enjoy the convenience of bus access right in front of the building, making commuting a breeze. Plus with Vaughan Mills Shopping, schools, York University & Vaughan Metropolitan Subway just a short walk away, everything you need is within reach. This luxury building offers a host of amenities, including a fitness centre, swimming pool, Sauna and 24 hr concierge service. Immediate access to Highway 400 and 407 makes exploring the Greater Toronto Area a breeze. Don't miss this opportunity to own a piece of luxury living in Vaughan!**** EXTRAS **** Priced to sell, this condo represents a compelling investment in both luxury & location, Schedule your viewing today & envision the possibilities of calling this place home & create lasting memories. Move in anytime and enjoy your summers. (id:46317)
Property Details
| MLS® Number | N8160272 |
| Property Type | Single Family |
| Community Name | Concord |
| Amenities Near By | Park, Public Transit, Schools |
| Community Features | Community Centre |
| Features | Balcony |
| Parking Space Total | 1 |
| Pool Type | Indoor Pool |
| View Type | View |
Building
| Bathroom Total | 1 |
| Bedrooms Above Ground | 1 |
| Bedrooms Below Ground | 1 |
| Bedrooms Total | 2 |
| Amenities | Storage - Locker, Security/concierge, Party Room, Exercise Centre, Recreation Centre |
| Cooling Type | Central Air Conditioning |
| Exterior Finish | Concrete |
| Heating Fuel | Natural Gas |
| Heating Type | Forced Air |
| Type | Apartment |
Land
| Acreage | No |
| Land Amenities | Park, Public Transit, Schools |
Rooms
| Level | Type | Length | Width | Dimensions |
|---|---|---|---|---|
| Main Level | Living Room | 3.58 m | 2.99 m | 3.58 m x 2.99 m |
| Main Level | Dining Room | 3.37 m | 2.89 m | 3.37 m x 2.89 m |
| Main Level | Kitchen | 2.69 m | 2.01 m | 2.69 m x 2.01 m |
| Main Level | Foyer | Measurements not available | ||
| Main Level | Primary Bedroom | 4.16 m | 3.09 m | 4.16 m x 3.09 m |
| Main Level | Den | 2.36 m | 1.8 m | 2.36 m x 1.8 m |
https://www.realtor.ca/real-estate/26649000/509-2910-highway-7-vaughan-concord

Broker
(416) 565-2780
(416) 565-2780
www.gtawesthomes.com/
https://www.facebook.com/pages/Maya-Gargs-Real-Estate-News/143388489576
https://twitter.com/mayagarg
ca.linkedin.com/in/maya1972

30 Eglinton Ave W Ste 7
Mississauga, Ontario L5R 3E7
(905) 568-2121
(905) 568-2588
Interested?
Contact us for more information





































