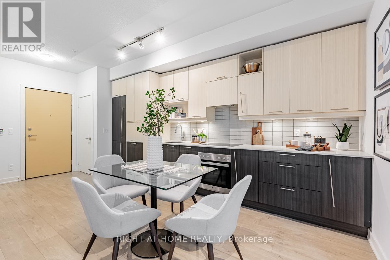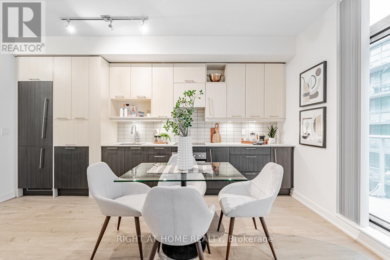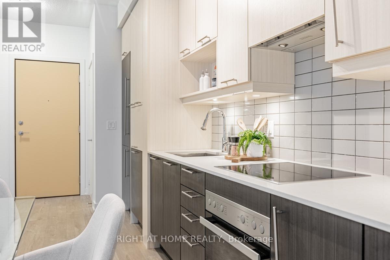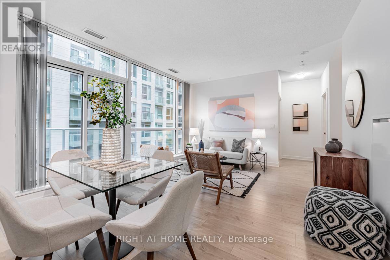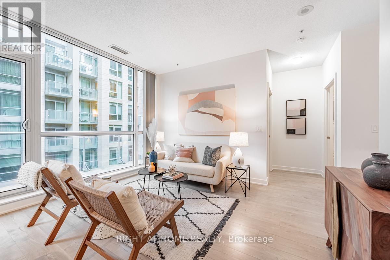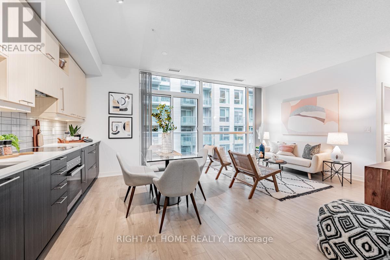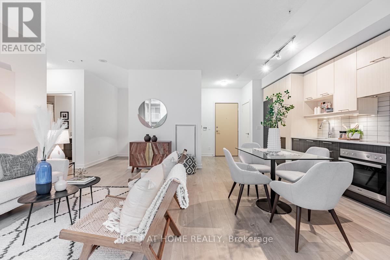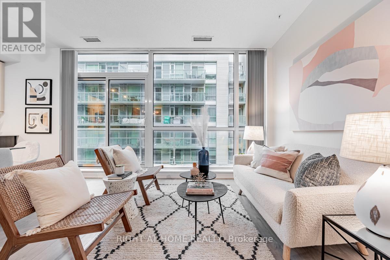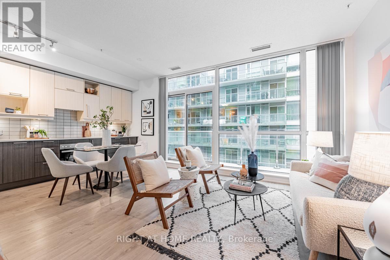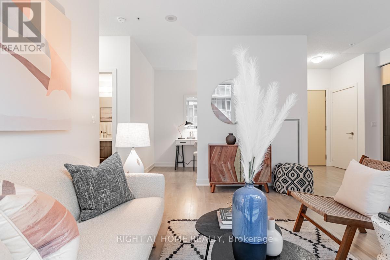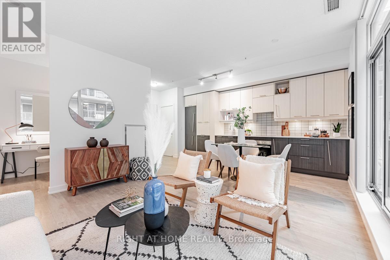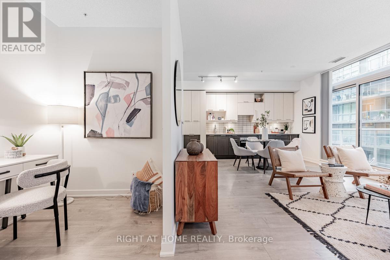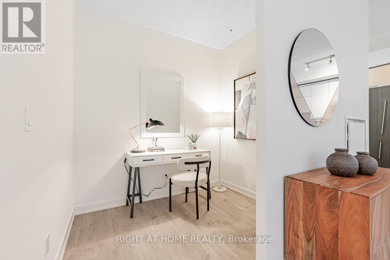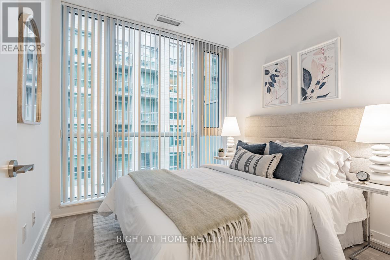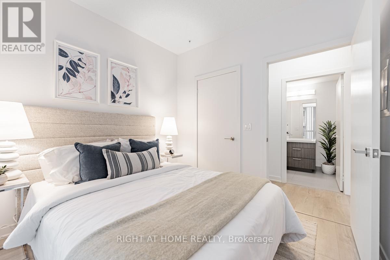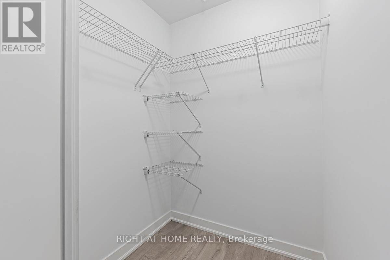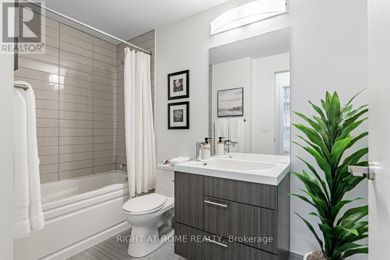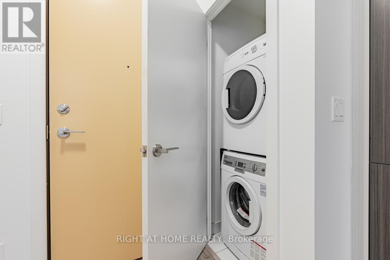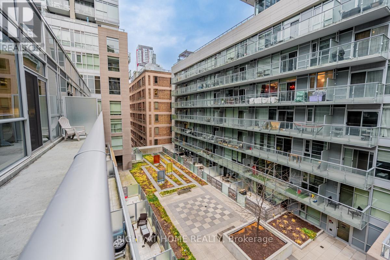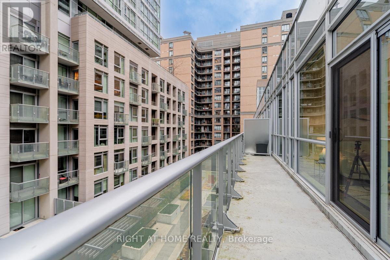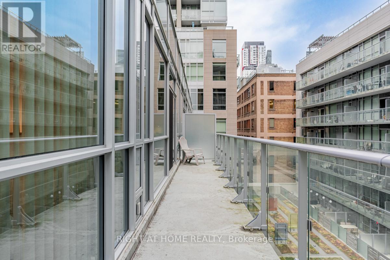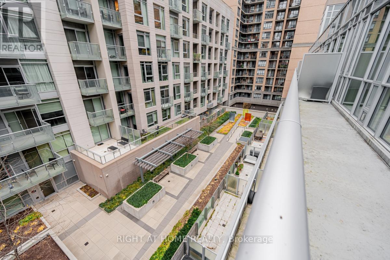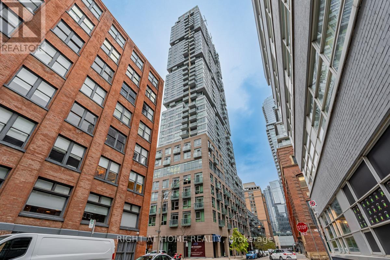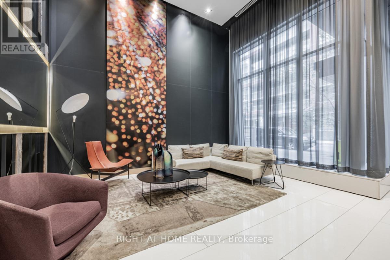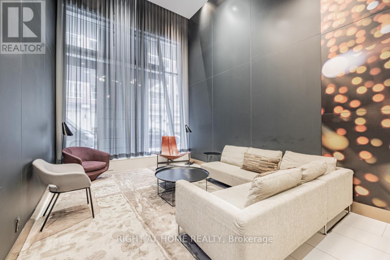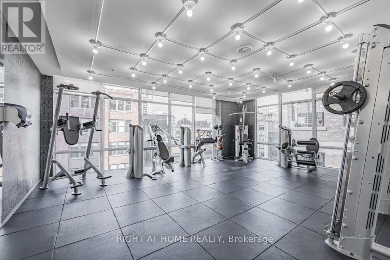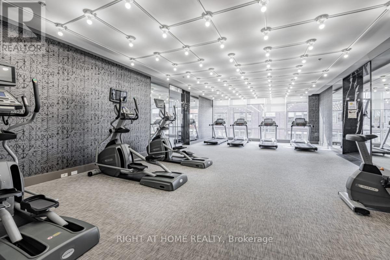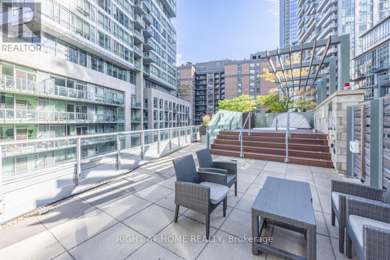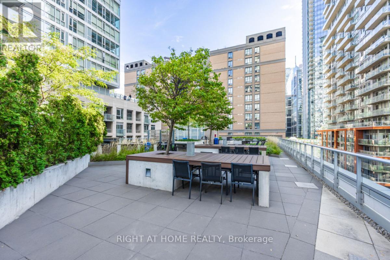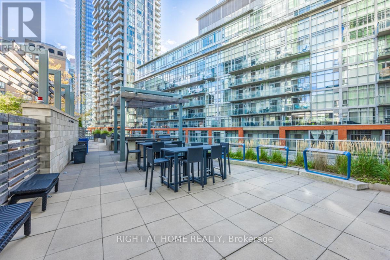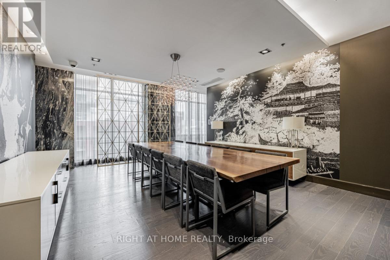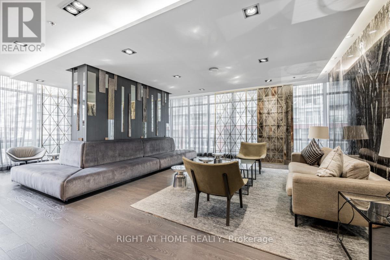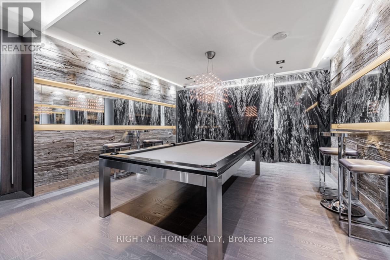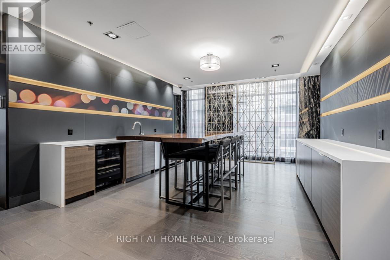#507 -30 Nelson St Toronto, Ontario M5V 0H5
$699,900Maintenance,
$556.35 Monthly
Maintenance,
$556.35 MonthlySpacious 1 Bedroom + Large Den with Expansive 30ft open terrace at Studio 2 Condos Located In The Entertainment District near University And Richmond. Close to everything Downtown Has To Offer - subway, streetcar, Hospitals, Universities, Shopping, Restaurants, Theatres & the Financial District. Upgrades include hardwood floors, expanded kitchen and Quartz counter not found in any other Unit. Open Concept Living And Dining Layout, Contemporary Modern Finishes With Miele Built-In Appliances - Fridge/Freezer, Stove/ Cooktop & Dishwasher, Floor To Ceiling Windows, Walk-In Closet & Custom Window Coverings. See Video and photo tour.**** EXTRAS **** Facilities Include 24 hr concierge, Gym, Exercise Room, Guest suites, Games room, Sauna, Billiards Room, Rooftop Patio with Bbq Area and more. Floor Plan attached. Rental Parking available (id:46317)
Property Details
| MLS® Number | C8121626 |
| Property Type | Single Family |
| Community Name | Waterfront Communities C1 |
Building
| Bathroom Total | 1 |
| Bedrooms Above Ground | 1 |
| Bedrooms Below Ground | 1 |
| Bedrooms Total | 2 |
| Amenities | Storage - Locker, Security/concierge, Party Room, Exercise Centre, Recreation Centre |
| Cooling Type | Central Air Conditioning |
| Exterior Finish | Brick, Concrete |
| Heating Fuel | Natural Gas |
| Heating Type | Forced Air |
| Type | Apartment |
Land
| Acreage | No |
Rooms
| Level | Type | Length | Width | Dimensions |
|---|---|---|---|---|
| Main Level | Living Room | 3.99 m | 3.4 m | 3.99 m x 3.4 m |
| Main Level | Dining Room | 3.99 m | 3.4 m | 3.99 m x 3.4 m |
| Main Level | Kitchen | 2.74 m | 4.88 m | 2.74 m x 4.88 m |
| Main Level | Primary Bedroom | 2.82 m | 2.9 m | 2.82 m x 2.9 m |
| Main Level | Den | 1.88 m | 2.44 m | 1.88 m x 2.44 m |
| Main Level | Bathroom | 1.65 m | 2.84 m | 1.65 m x 2.84 m |
| Main Level | Other | 1.42 m | 9.22 m | 1.42 m x 9.22 m |
https://www.realtor.ca/real-estate/26593164/507-30-nelson-st-toronto-waterfront-communities-c1

Broker
(416) 418-4910
(416) 418-4910

1396 Don Mills Rd Unit B-121
Toronto, Ontario M3B 0A7
(416) 391-3232
(416) 391-0319
www.rightathomerealty.com
Interested?
Contact us for more information

