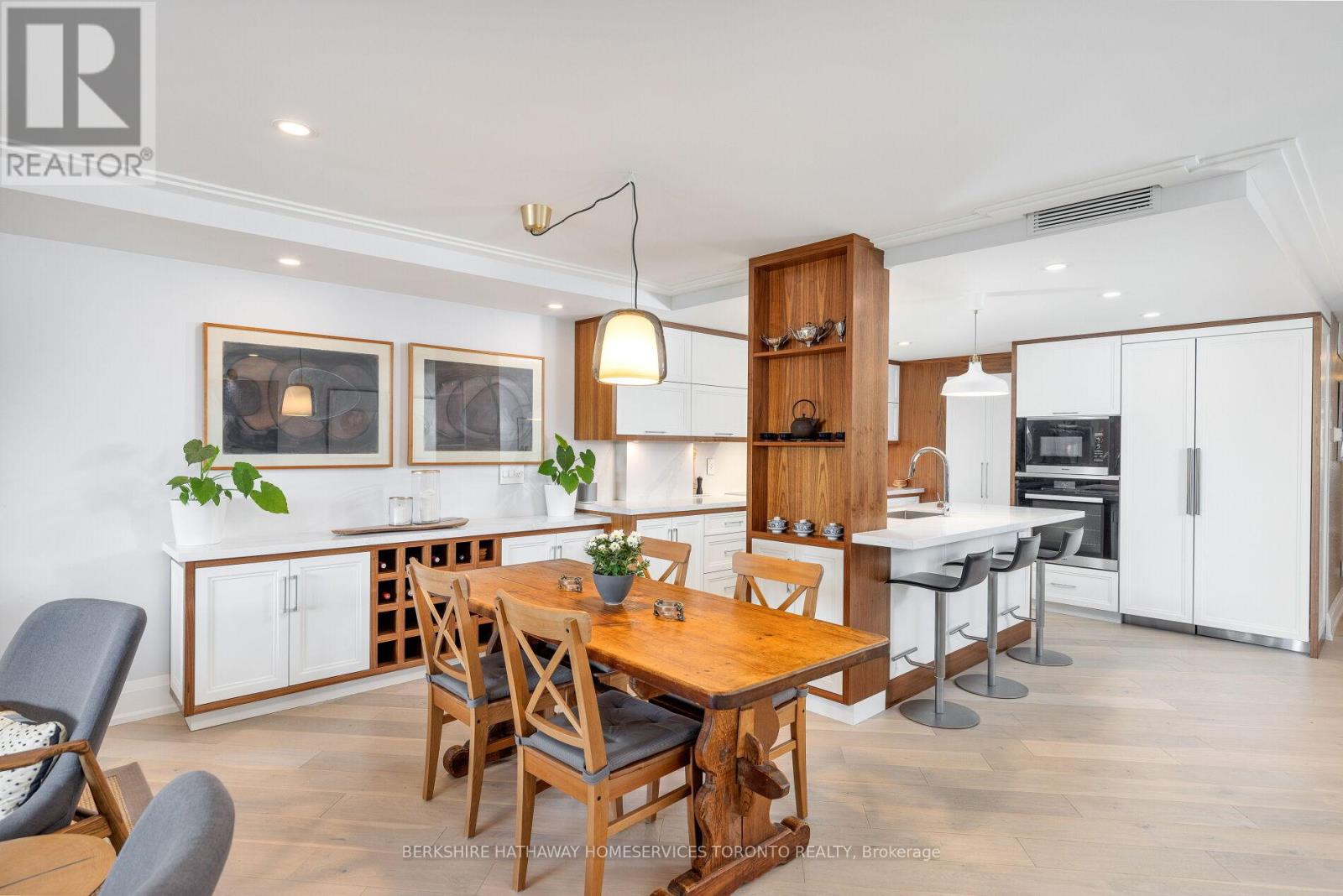#507 -160 Frederick St Toronto, Ontario M5A 4H9
$1,799,000Maintenance,
$2,890 Monthly
Maintenance,
$2,890 MonthlyAbsolutely Stunning, Fully Renovated, And Extremely Spacious, Luxury Condo In An Amazing Downtown, Low Rise, Boutique Building! This Fabulous 2 Bedroom, 3 Bathroom, Unit Boasts 2000+ Square Feet Of Sunny Living Space. The Gorgeous Custom Millwork Is Featured Throughout The Unit, Providing A Beautiful Cohesive Design. With Heated Floors In The Main Washrooms, An Actual Laundry Room With Built In Storage, And An Inviting Balcony (With Board Approved Design), This Condo Offers Everything You Might Be Looking For! Amazing Downtown Location, Steps To St. Lawrence Market, Restaurants, Cafes, And Theatres. Full Amenities Including Pool, Whirlpool, Sauna, Squash/Basket Ball Court, And Gym. Incredible, Ready To Move In, Downtown Condo With House Size Living!**** EXTRAS **** Top Of The Line Appliances, Luxury Renovation, Move In And Enjoy! (id:46317)
Property Details
| MLS® Number | C8153926 |
| Property Type | Single Family |
| Community Name | Moss Park |
| Features | Balcony |
| Parking Space Total | 1 |
| Pool Type | Indoor Pool |
Building
| Bathroom Total | 3 |
| Bedrooms Above Ground | 2 |
| Bedrooms Total | 2 |
| Amenities | Security/concierge, Party Room, Visitor Parking, Exercise Centre |
| Cooling Type | Central Air Conditioning |
| Exterior Finish | Brick |
| Fireplace Present | Yes |
| Heating Fuel | Electric |
| Heating Type | Heat Pump |
| Type | Apartment |
Parking
| Visitor Parking |
Land
| Acreage | No |
Rooms
| Level | Type | Length | Width | Dimensions |
|---|---|---|---|---|
| Main Level | Living Room | 5.79 m | 5.56 m | 5.79 m x 5.56 m |
| Main Level | Dining Room | 5.56 m | 2.44 m | 5.56 m x 2.44 m |
| Main Level | Kitchen | 5.56 m | 3.66 m | 5.56 m x 3.66 m |
| Main Level | Den | 5.56 m | 3.35 m | 5.56 m x 3.35 m |
| Main Level | Primary Bedroom | 6.5 m | 3.25 m | 6.5 m x 3.25 m |
| Main Level | Bedroom 2 | 5.49 m | 3.18 m | 5.49 m x 3.18 m |
| Main Level | Laundry Room | 3.15 m | 1.7 m | 3.15 m x 1.7 m |
https://www.realtor.ca/real-estate/26639565/507-160-frederick-st-toronto-moss-park

287 Daveport Rd Unit 1
Toronto, Ontario M5R 1J9
(416) 504-6133
287 Daveport Rd Unit 1
Toronto, Ontario M5R 1J9
(416) 504-6133
Interested?
Contact us for more information


































