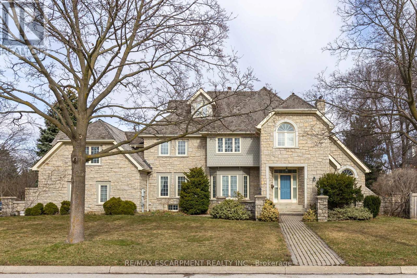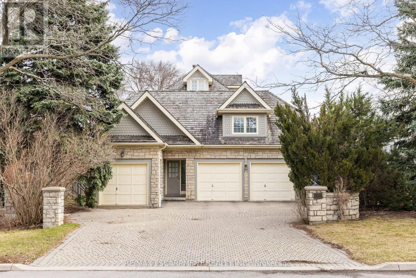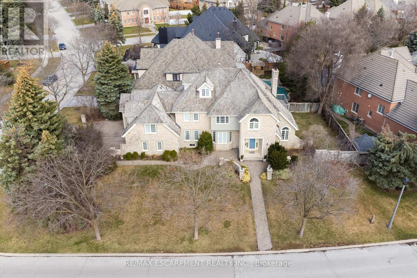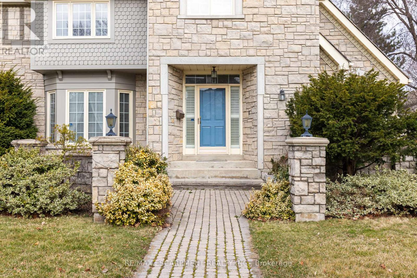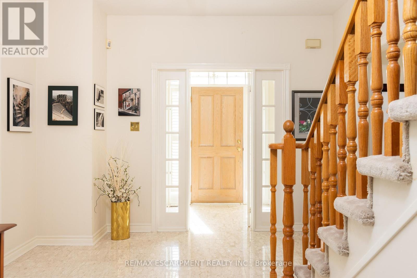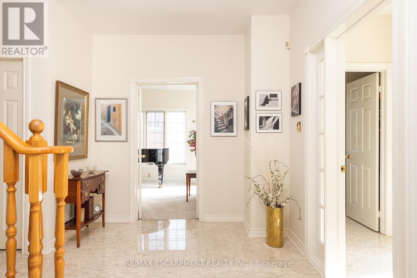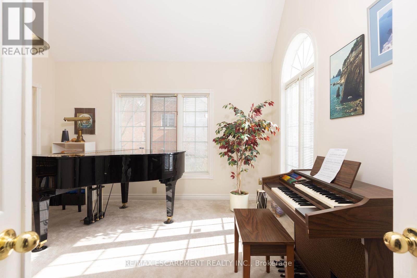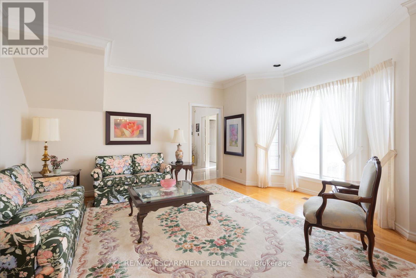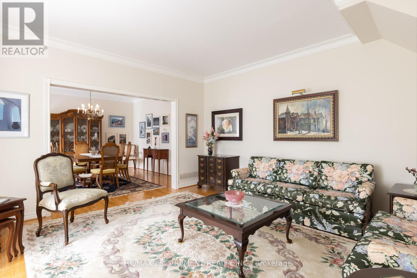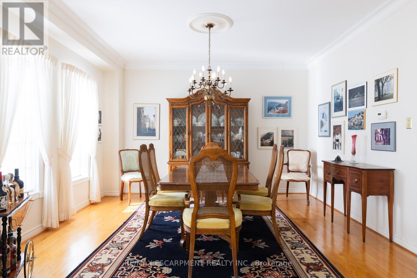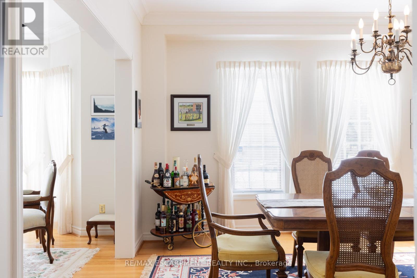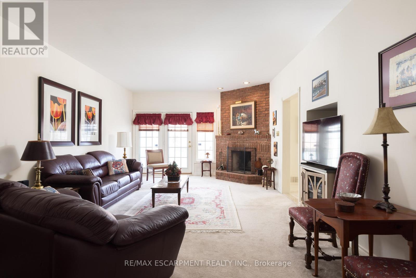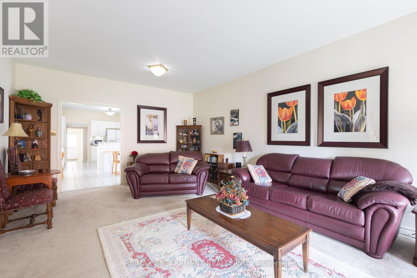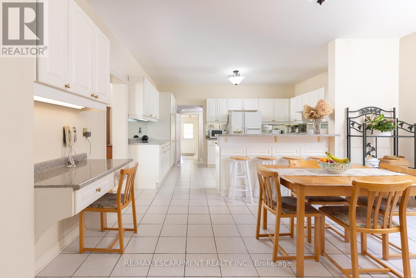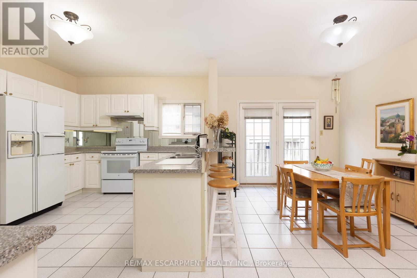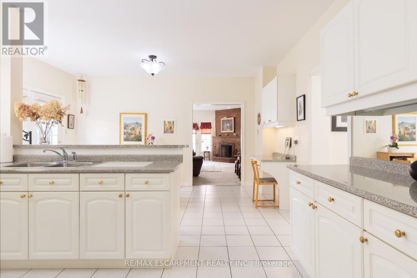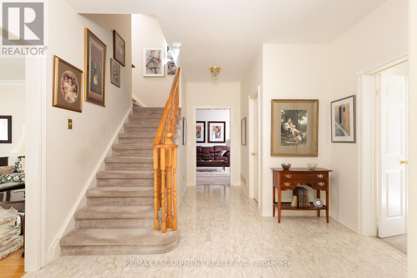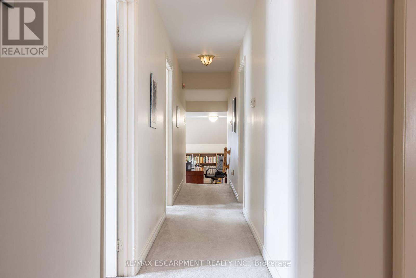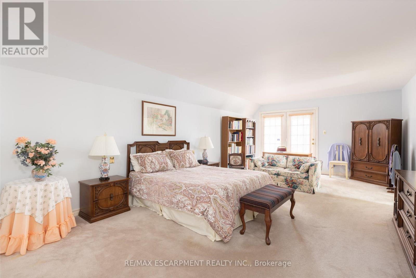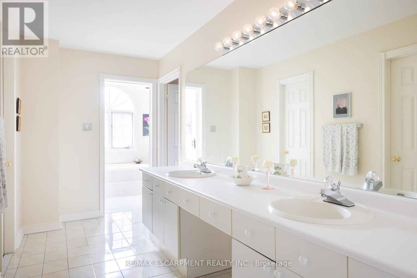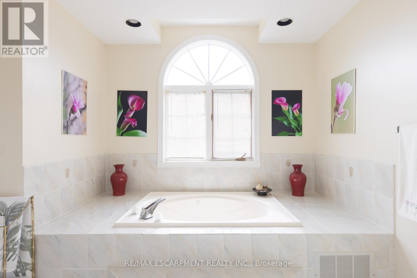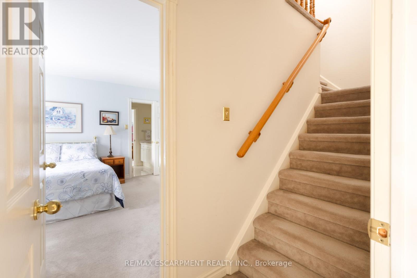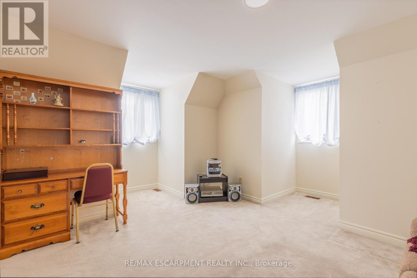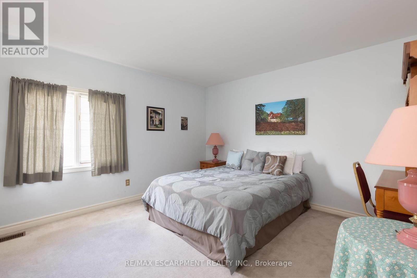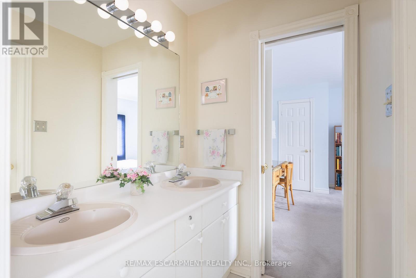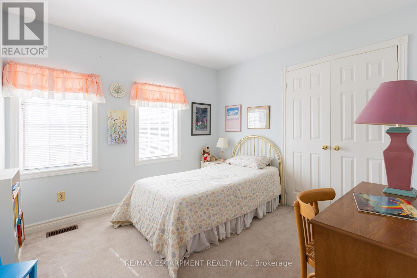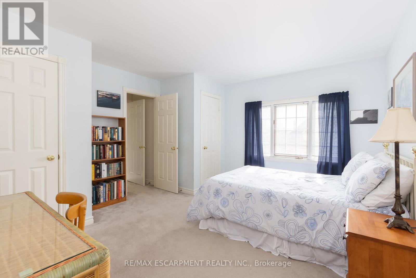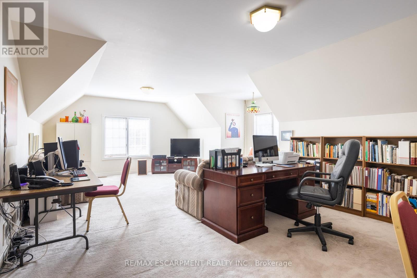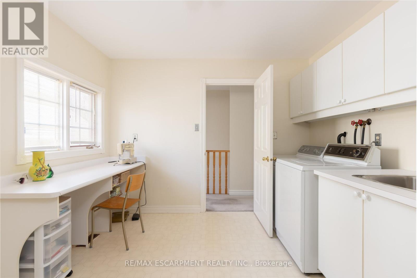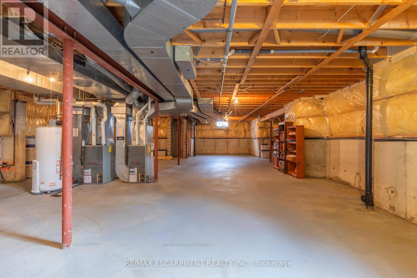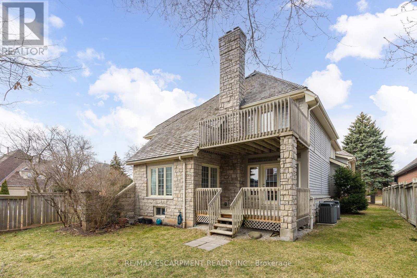5069 Montclair Dr Mississauga, Ontario L5M 5A7
$2,999,000
Elegant and timeless, Daniels built home in Credit Mills. Experience luxury living in this beautifully maintained residence featuring Owensound ledgerock (natural stone) exterior, over 4500 sq ft above grade and 9 ft ceilings on the main floor. An abundance of natural light highlights several entertainment areas, creating a marvelous environment for family and friends. Main floor features include an over-sized gourmet kitchen that opens up to a sun filled great room with a feature fireplace. Formal living and dining rooms offer additional entertainment spaces for those special occasions. The upper floor features four large bedrooms with impressive ensuites, a generously sized laundry room, and a secondary family room. Additional features include an impressive triple car garage, a fully finished garrett loft, two ultra efficient furnaces and a charming second floor balcony.**** EXTRAS **** Premium location for commuters, convenient to shopping, the hospital and downtown Streetsville. Top rated school district featuring John Fraser SS. (id:46317)
Property Details
| MLS® Number | W8170796 |
| Property Type | Single Family |
| Community Name | Central Erin Mills |
| Amenities Near By | Hospital, Park, Public Transit, Schools |
| Community Features | School Bus |
| Parking Space Total | 13 |
Building
| Bathroom Total | 5 |
| Bedrooms Above Ground | 4 |
| Bedrooms Total | 4 |
| Basement Development | Unfinished |
| Basement Type | N/a (unfinished) |
| Construction Style Attachment | Detached |
| Cooling Type | Central Air Conditioning |
| Exterior Finish | Stone |
| Fireplace Present | Yes |
| Heating Fuel | Natural Gas |
| Heating Type | Forced Air |
| Stories Total | 2 |
| Type | House |
Parking
| Garage |
Land
| Acreage | No |
| Land Amenities | Hospital, Park, Public Transit, Schools |
| Size Irregular | 82.46 X 135.97 Ft |
| Size Total Text | 82.46 X 135.97 Ft |
Rooms
| Level | Type | Length | Width | Dimensions |
|---|---|---|---|---|
| Second Level | Primary Bedroom | 7.77 m | 4.14 m | 7.77 m x 4.14 m |
| Second Level | Bedroom | 3.89 m | 4.14 m | 3.89 m x 4.14 m |
| Second Level | Bedroom | 3.12 m | 2.95 m | 3.12 m x 2.95 m |
| Second Level | Bedroom | 4.14 m | 3.78 m | 4.14 m x 3.78 m |
| Second Level | Family Room | 5.49 m | 9.75 m | 5.49 m x 9.75 m |
| Third Level | Loft | 7.77 m | 5.23 m | 7.77 m x 5.23 m |
| Main Level | Dining Room | 4.06 m | 4.11 m | 4.06 m x 4.11 m |
| Main Level | Kitchen | 3.51 m | 4.7 m | 3.51 m x 4.7 m |
| Main Level | Eating Area | 2.95 m | 4.7 m | 2.95 m x 4.7 m |
| Main Level | Great Room | 7.04 m | 4.11 m | 7.04 m x 4.11 m |
| Main Level | Office | 3.58 m | 4.11 m | 3.58 m x 4.11 m |
https://www.realtor.ca/real-estate/26664073/5069-montclair-dr-mississauga-central-erin-mills
Salesperson
(905) 842-7677
1320 Cornwall Rd Unit 103b
Oakville, Ontario L6J 7W5
(905) 842-7677
Interested?
Contact us for more information

